 Tel: 01227 266644
Tel: 01227 266644
Ethelbert Road, Faversham, ME13
Let - £975 pcm Tenancy Info
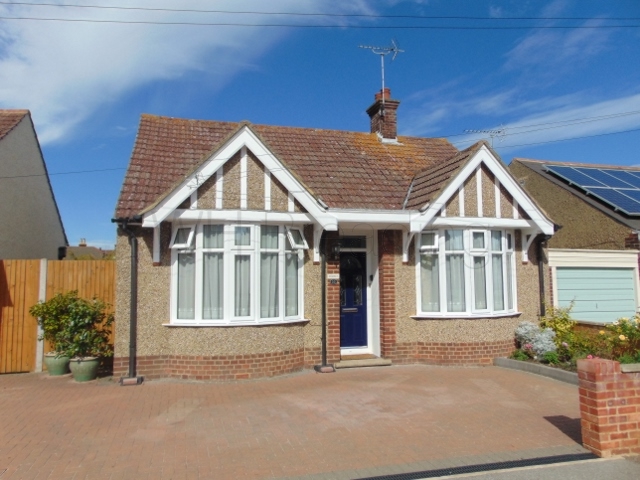
2 Bedrooms, 2 Receptions, 1 Bathroom, Bungalow, Unfurnished
A rarely available two bedroom detached bungalow situated in the sought after Ethelbert Road, Faversham. Accommodation comprises lounge, fitted kitchen/ dining room, Family bathroom and two bedrooms. Outside you will find a large secluded rear garden and to the front there is a block paved driveway with parking for two cars. The property is also within easy reach of both the town centre and railway station. Virtual view available on our facebook page.

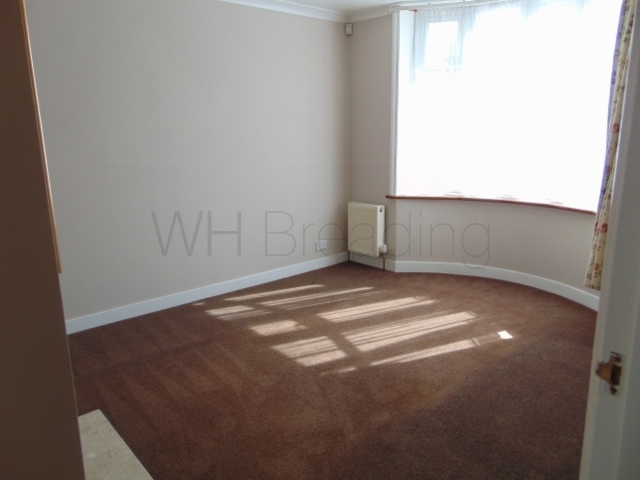
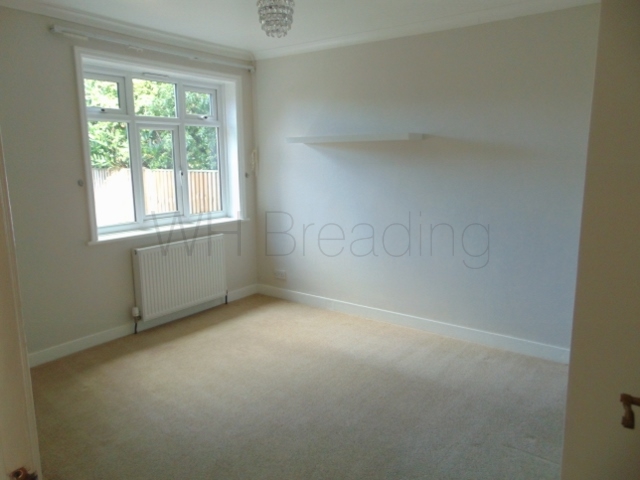
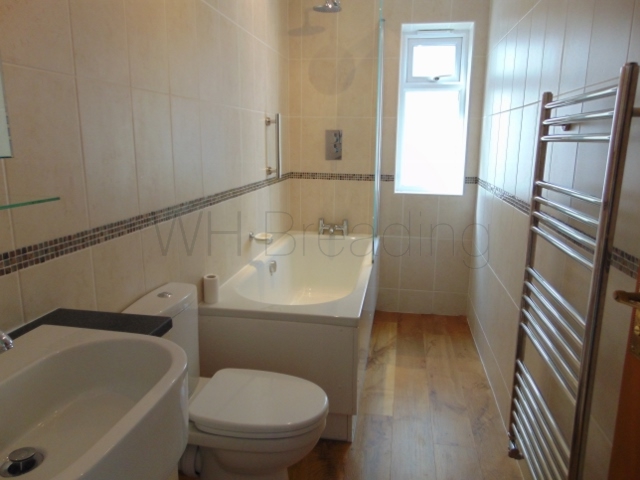
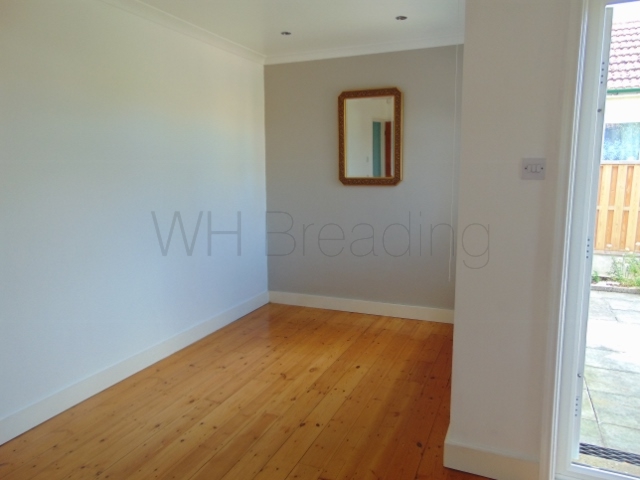
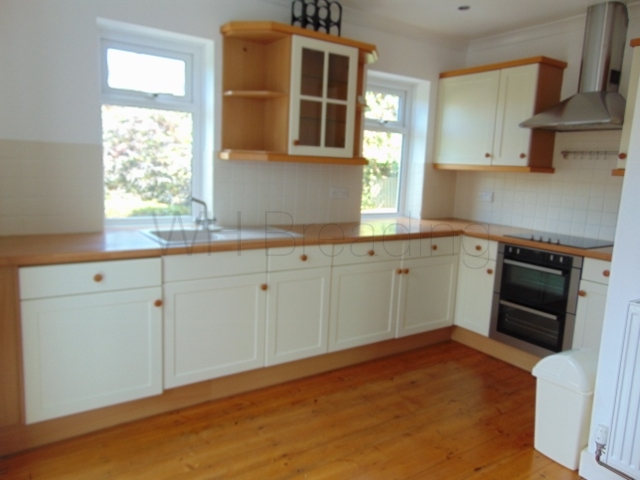
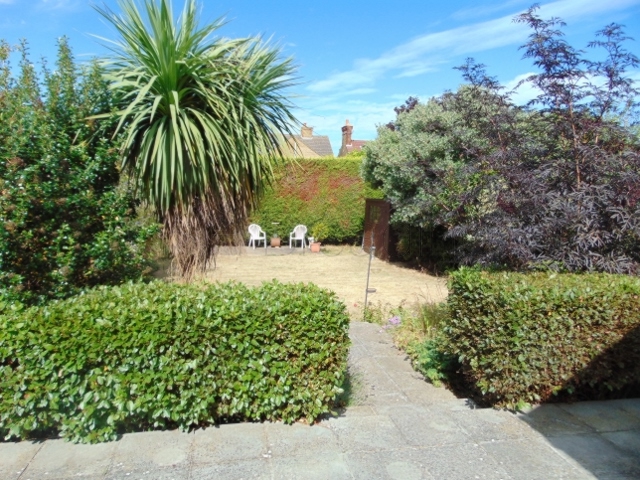
| Entrance Hall | Stripped floorboards. Loft access. | |||
| Lounge | 4.26m x 3.32m (13'12" x 10'11") Double glazed bay window to front. Radiator. Decorative fireplace surround with hearth. | |||
| Kitchen/ dining room | 4.40m x 3.60m NT 2.30m (14'5" x 11'10") Three double glazed windows to rear. Door to garden. Single drainer sink unit with cupboards and drawers under.Ceramic hob and double electric oven. Integrated fridge and freezer. Range of matching kitchen units under roll edge work surfaces. Stripped floorboards. Radiator. | |||
| Bedroom 1 | 4.27m x 3.32m inc wardrobe depth (14'0" x 10'11") Double glazed bay window to front. Radiator. Fitted wardrobes. | |||
| Bedroom 2 | 3.38m x 3.32m (11'1" x 10'11") Double glazed window to rear. Radiator. | |||
| Bathroom | Double glazed window to side. Low level WC. Vanity wash hand basin. Panelled bath with thermostatic shower over. Tiled walls. Chrome towel radiator. Extractor fan. | |||
| Garden | Approx (80') 24m in length Fence enclosed garden laid to lawn with large patio and a variety of established flowers and shrubs. Side access to rear garden. | |||
| Off road parking | Block paved driveway providing parking for two vehicles. | |||
| | |
Branch Address
Vaughan House
39c Tankerton Road
Whitstable
Kent
CT5 2AW
Vaughan House
39c Tankerton Road
Whitstable
Kent
CT5 2AW
Reference: WHBRE_000053
IMPORTANT NOTICE
Descriptions of the property are subjective and are used in good faith as an opinion and NOT as a statement of fact. Please make further enquiries to ensure that our descriptions are likely to match any expectations you may have of the property. We have not tested any services, systems or appliances at this property. We strongly recommend that all the information we provide be verified by you on inspection, and by your Surveyor and Conveyancer.