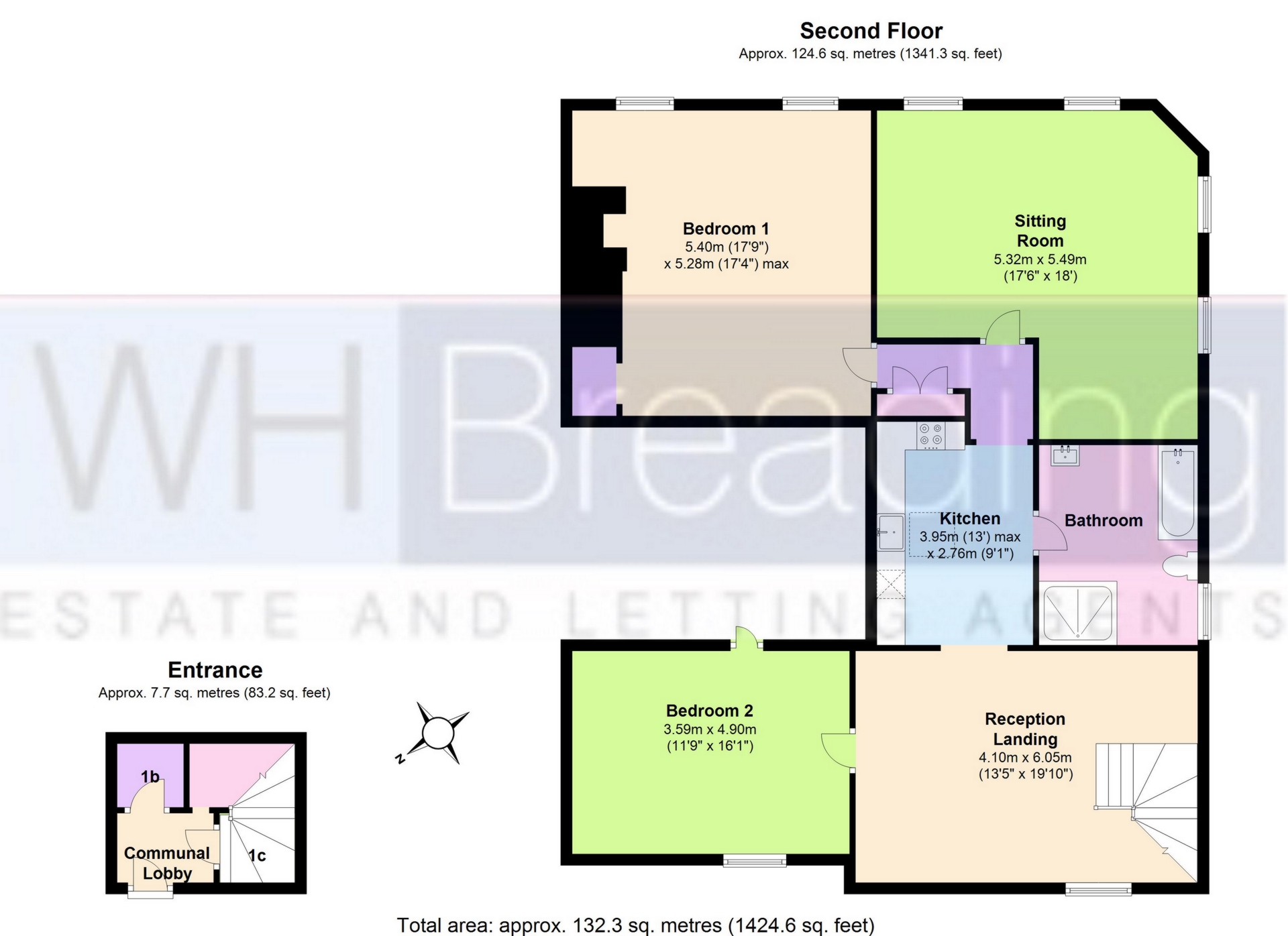 Tel: 01227 266644
Tel: 01227 266644
Court Street, Faversham, ME13
Sold - Leasehold - £270,000
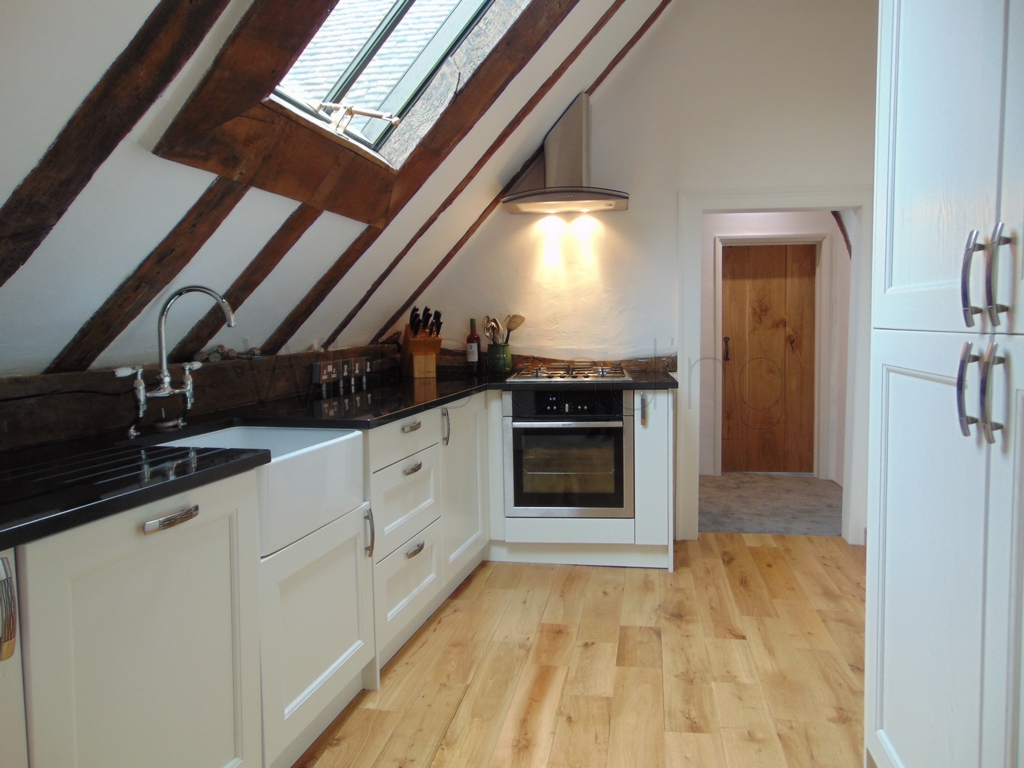
2 Bedrooms, 2 Receptions, 1 Bathroom, Flat, Leasehold
A stunning 2nd floor, recently refurbished apartment overlooking the market square and Guildhall. Apartments in this location are rarely available and viewing is highly recommended.

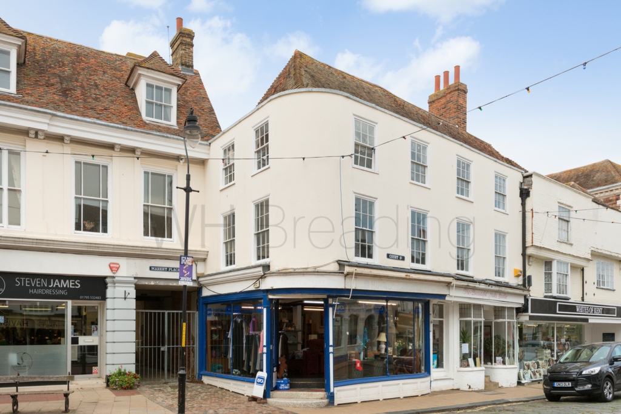
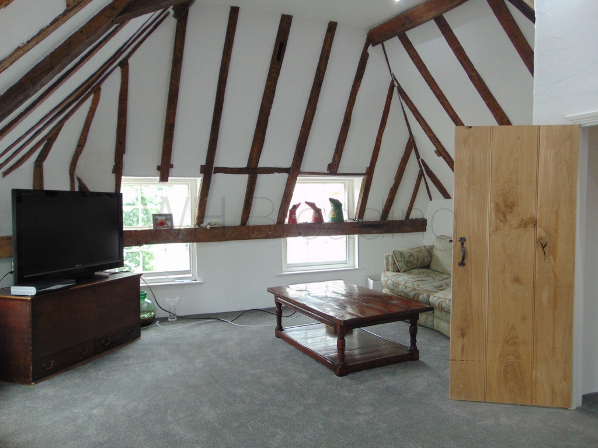
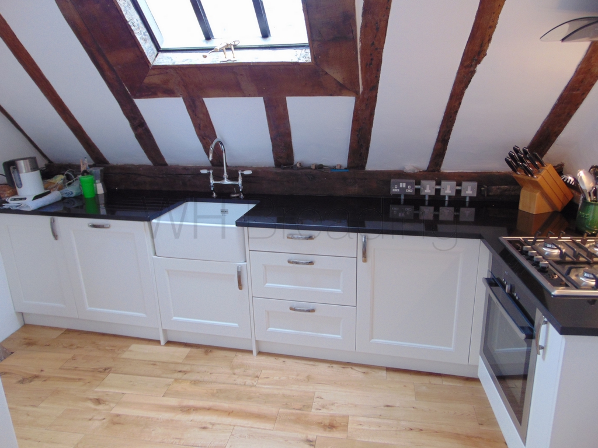
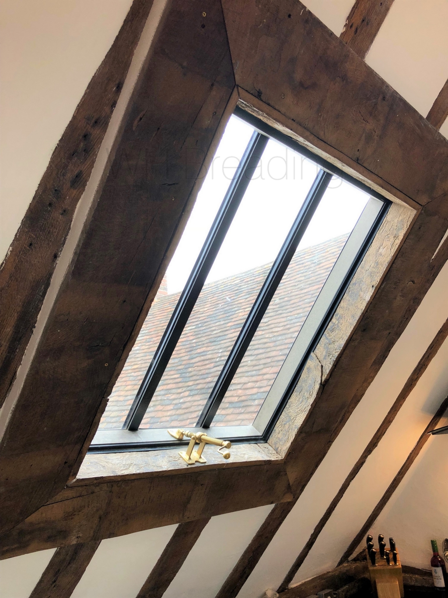
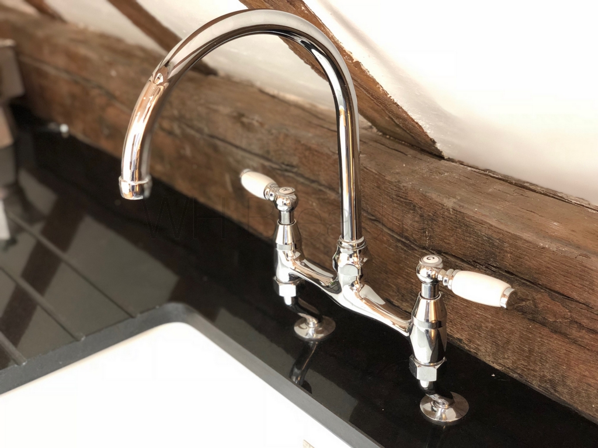
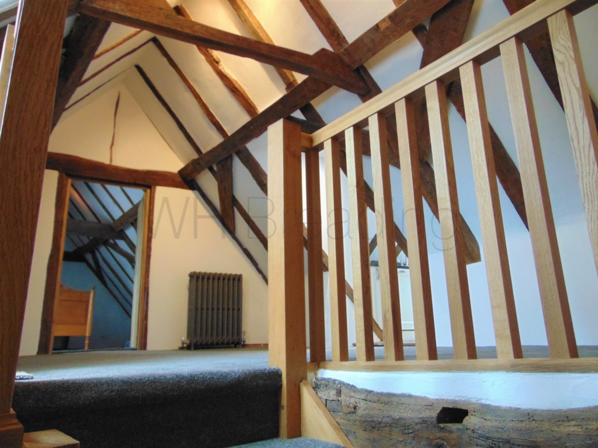
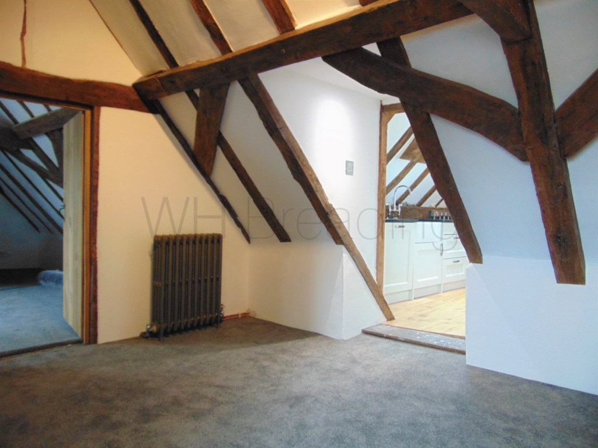
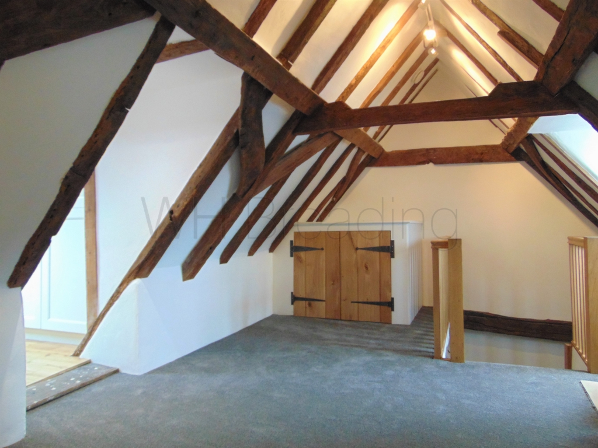
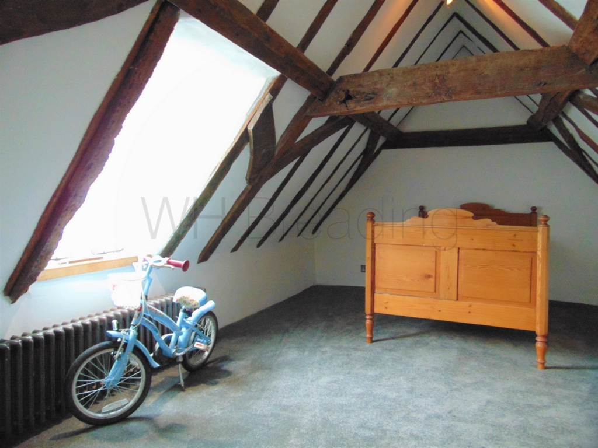
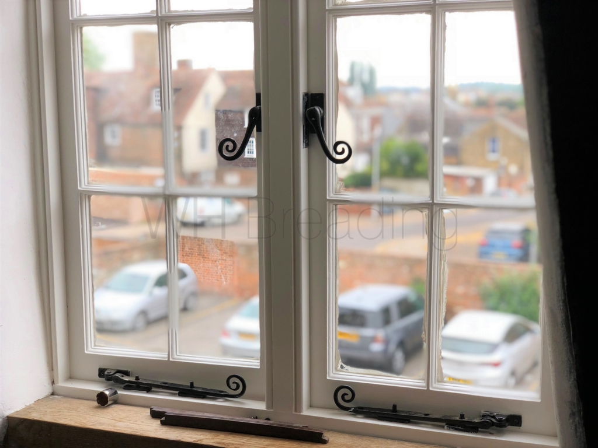
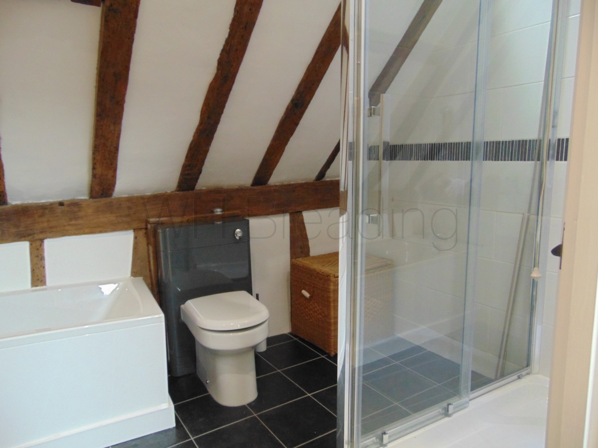
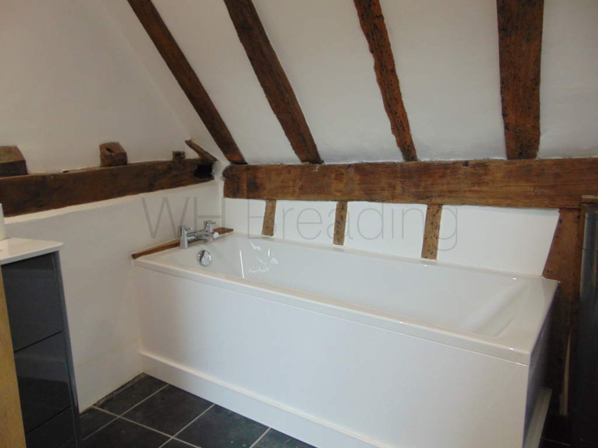
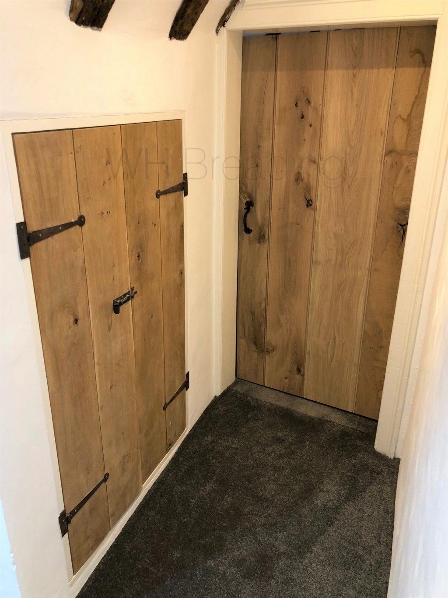
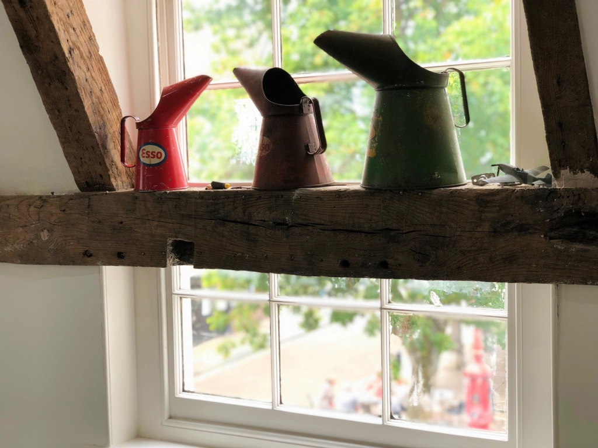
| Communal Lobby: | Approached via external oak staircase, shared hallway with personal door and stairs leading to: | |||
| Reception Landing: | 19'10" x 13'5" (6.05m x 4.09m) Large open plan space with window to front. Radiator. Door to: | |||
| Bedroom 2: | 16'1" x 11'9" (4.90m x 3.58m) Some restricted headroom due to the shape of the original beams and ceiling. Window to front. Radiator. | |||
| Kitchen: | 13'0" x 5'1" (3.96m x 1.55m) Fitted with a range of units and appliances. | |||
| Bathroom: | Newly fitted suite comprising; shower unit with thermostatic shower, pedestal wash hand basin and panelled bath. Exposed original beams. | |||
| Sitting Room: | 18'0" x 17'6" (5.49m x 5.33m) Measurements are maximum. Double aspect room with windows overlooking the market square and Court Street. Radiators. Original exposed beams. | |||
| Bedroom 1: | 17'9" x 17'4" (5.41m x 5.28m) Windows overlooking Court Street. Fireplace opening. Built in cupboard. Original exposed beams. | |||
| Outside: | To the rear of the building there is a small garden area still under development which will be for the sole benefit of 4 flats. There is vehicle access from the rear, but also pedestrian access via the market square through a secure gate (not general public access). | |||
| Parking: | One large private parking space at the rear. | |||
| Lease Details: | We are informed there are 123 years remaining on the current lease. Maintenance is arranged as a 1/8th split on any repairs. Building insurance is £300 PA and ground rent is £75PA.
These figures were provided by the vendor, but we have not seen the lease and you should ensure your solicitor makes all necessary enquiries in this regard before committing to purchase. |
Branch Address
Vaughan House
139c Tankerton Road
Whitstable
Kent
CT5 2AW
Vaughan House
139c Tankerton Road
Whitstable
Kent
CT5 2AW
Reference: WHBRE_000539
IMPORTANT NOTICE
Descriptions of the property are subjective and are used in good faith as an opinion and NOT as a statement of fact. Please make further enquiries to ensure that our descriptions are likely to match any expectations you may have of the property. We have not tested any services, systems or appliances at this property. We strongly recommend that all the information we provide be verified by you on inspection, and by your Surveyor and Conveyancer.
