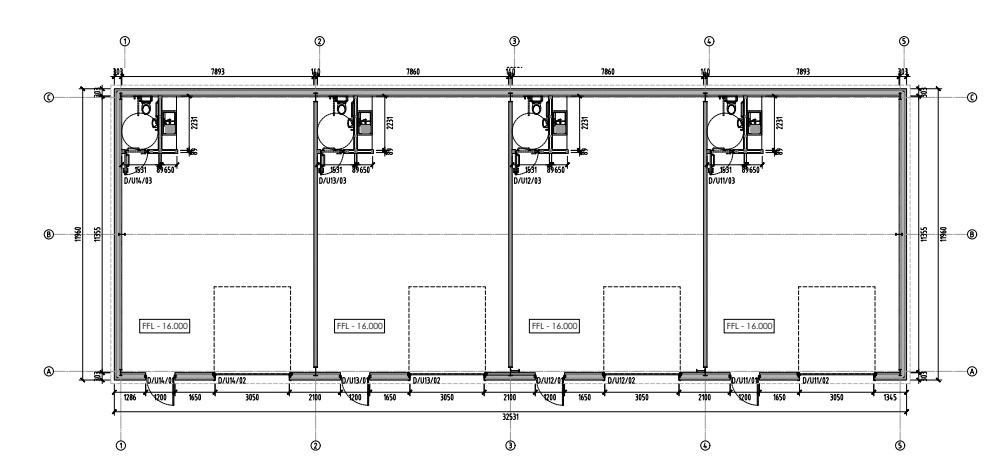 Tel: 01227 266644
Tel: 01227 266644
Highstreet Road, Hernhill, Faversham, ME13
For Sale - Freehold - £349,000
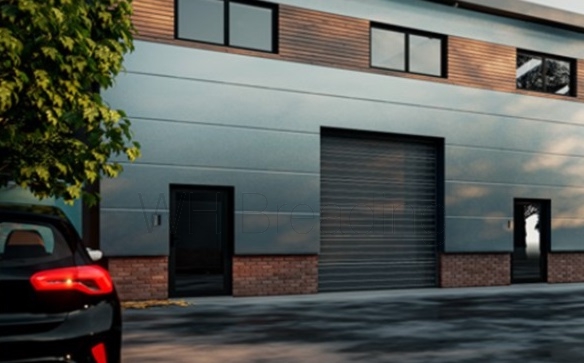
1,900 sq. ft. (176.52 sq. meters), Commercial, Freehold
An exciting and long awaited new development of 48 High Quality industrial Units on the Thanet way A299 with access from both carriageways.
41 Units are approximately from 195
0FT2 (181M2) including a mezzanine, WC and small kitchen area. Prices start at £349,000+VAT however, discounts may be available for multiple unit purchases (subject to availability and by separate negotiation).
There are 7 units at 2325FT2 (216m2) including a mezzanine, WC and small kitchen area. These are priced at £429,000 +VAT and already receiving a high level of interest.
Services connected are 3-phase electric, mains drainage and water. There is no gas connection on site.
Office, storage, retail/counter or light industrial use permitted, NO MOTOR TRADE.
The business park is Approx. 3.5 miles from Brenley Corner the main A2/M2 junction. Other notable access points and destinations are:
Dover Docks 25 Miles
London (Greenwich) 55 Miles
Ramsgate Docks 25 Miles
Channel Tunnel Terminal - Folkestone 25 Miles
The rateable value is yet to be assessed by the VOA. We will update this as more information becomes available or you are welcome to make your own enquiries.
Units are always in high demand, and with a number reserved already, contact us today to reserve off-plan and avoid missing out.

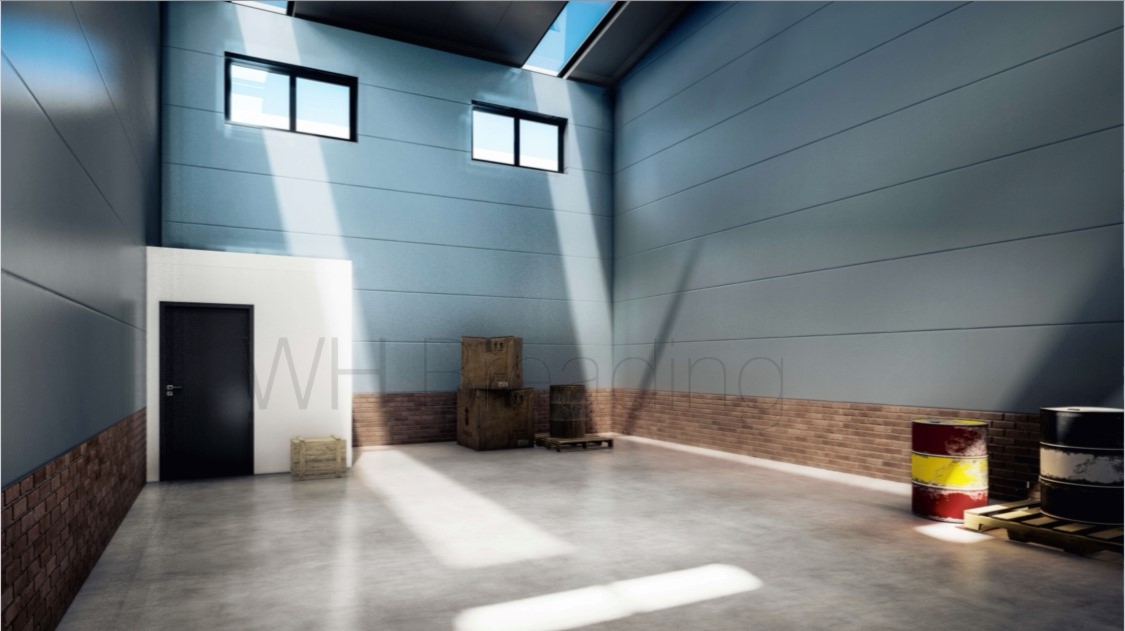
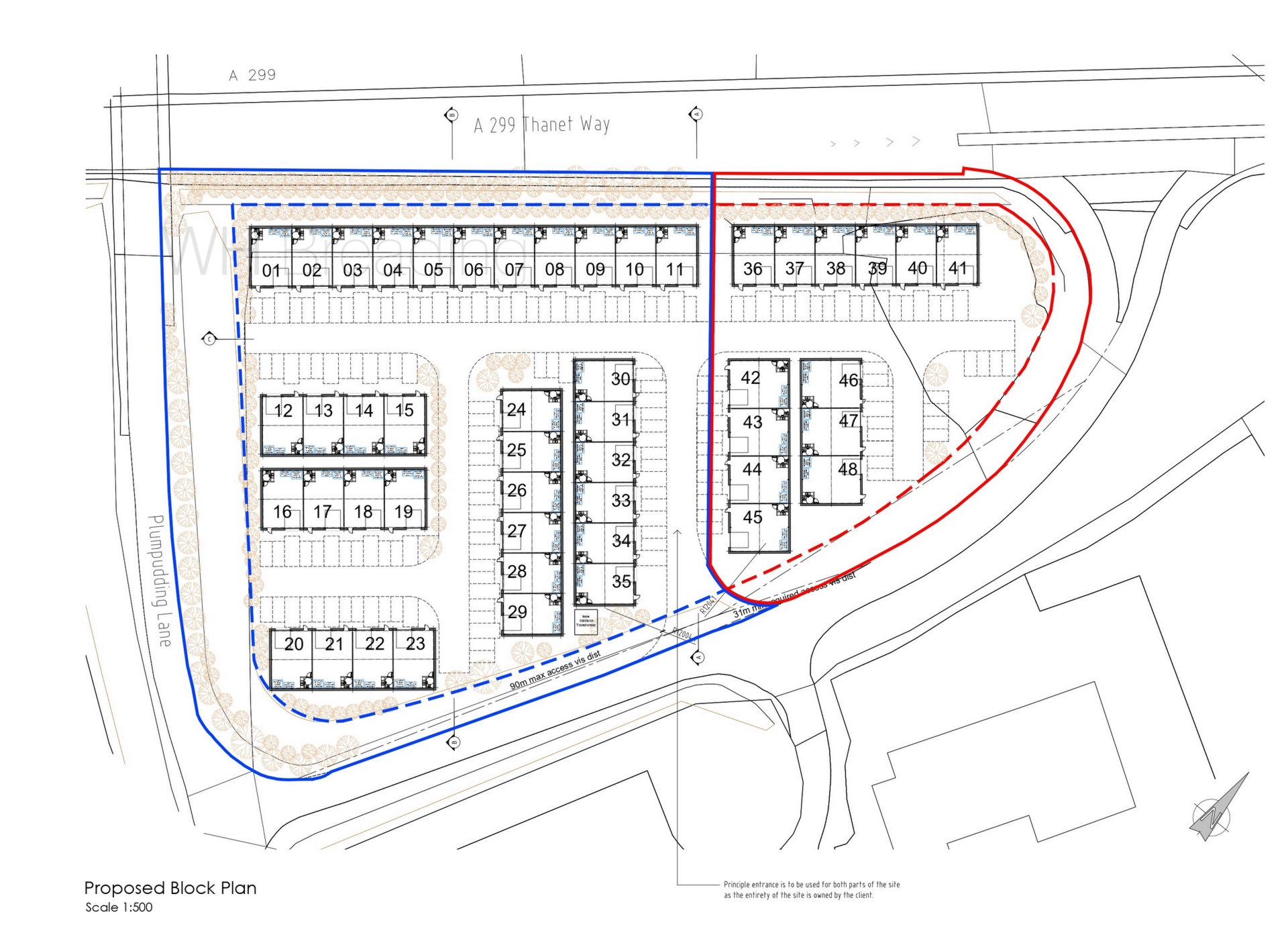
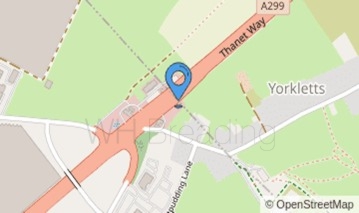

Vaughan House
39c Tankerton Road
Whitstable
Kent
CT5 2AW
