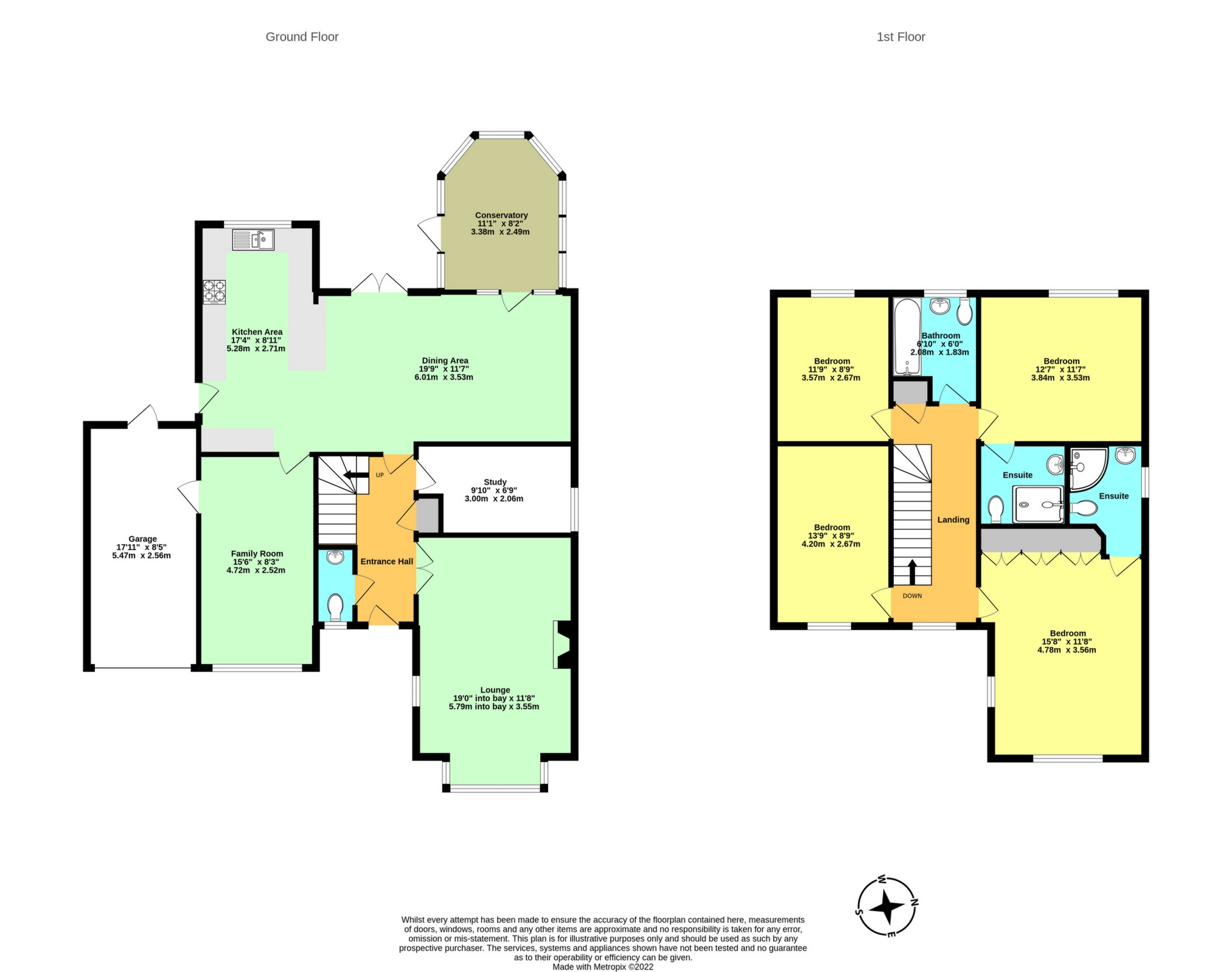 Tel: 01227 266644
Tel: 01227 266644
Lodge Field Road, Chestfield, Whitstable, CT5
Sold - Freehold - Guide Price £775,000
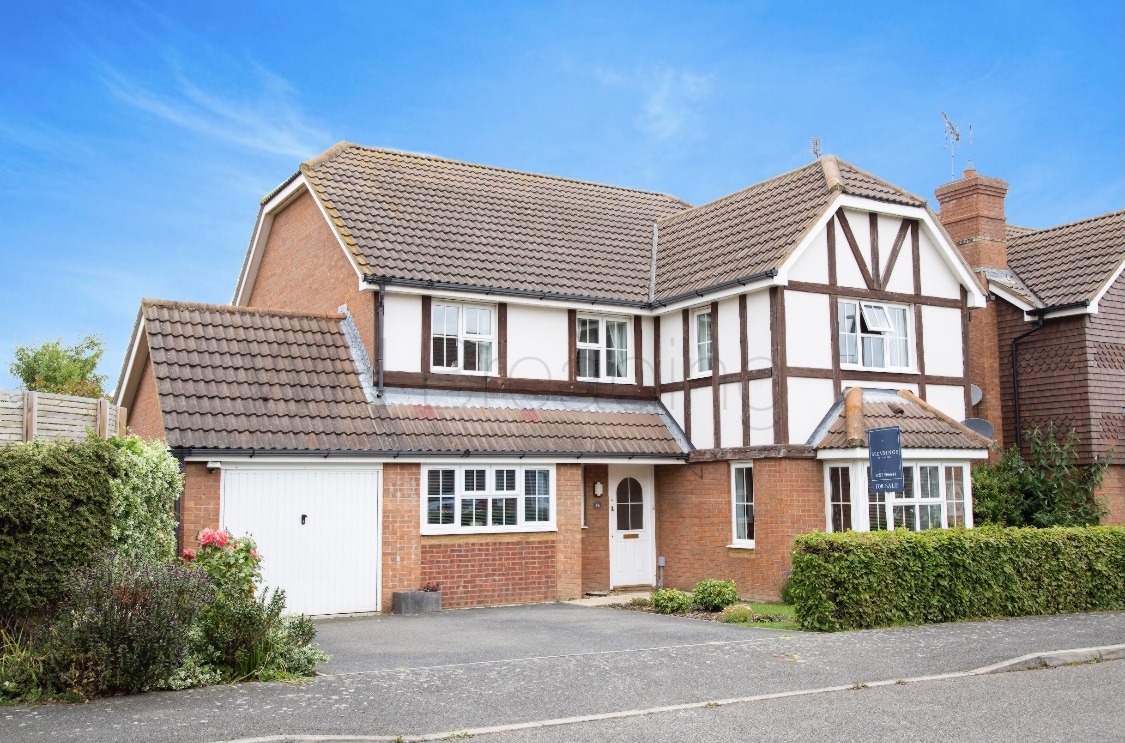
4 Bedrooms, 5 Receptions, 3 Bathrooms, Detached, Freehold
An imposing 4 bedroom family home located in the sought after area of Chestfield.
**No Chain**
This exquisite newly decorated home offers plenty of versatile accommodation.
On entering you are welcomed straight into a wide hallway with great ceiling height leading through into a spacious family lounge with duel aspect windows with a feature gas fire place, WC, under stair storage, cloak room and office.
The beautiful open planned kitchen diner offers ample amount of space for entertaining and gives access out into the conservatory.
The Kitchen has a matching range of wall and base units, induction hob, built in double oven, microwave and a useful utility room found in the single garage.
Off the dining area is currently a children's playroom with views over the front garden.
On the first floor off the landing are four double bedrooms, family bathroom, en-suite to the second bedroom and the main double comes with an en-suite shower room, duel aspect windows and built in wardrobes.
The rear of the property is mainly laid to lawn with a well thought out patio area perfect for bbqs.
To the front is parking for 2 vehicles.

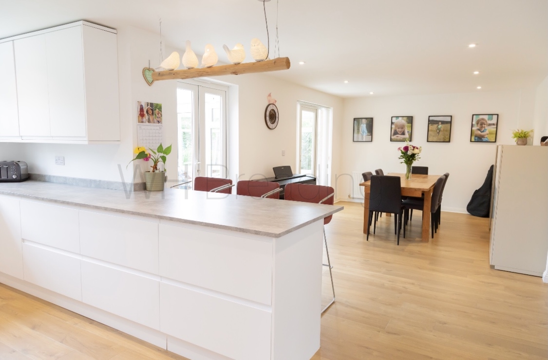
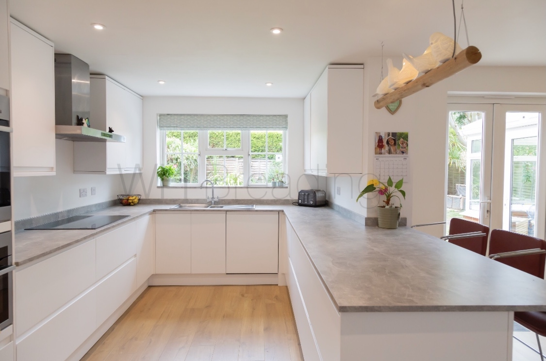
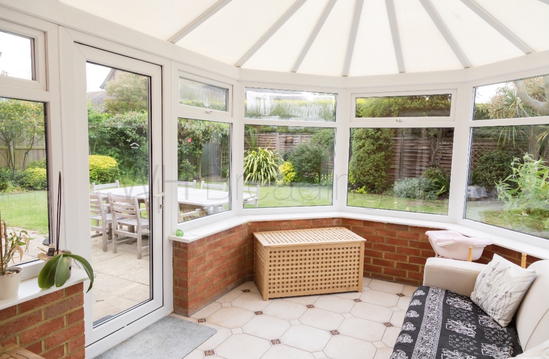
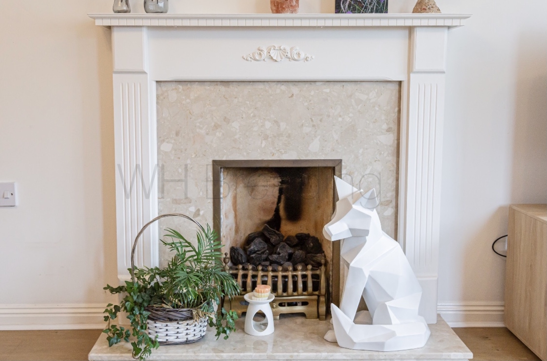
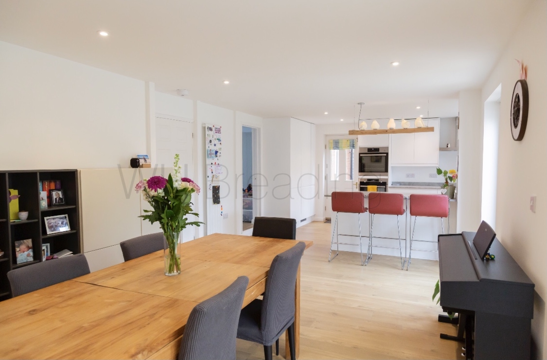
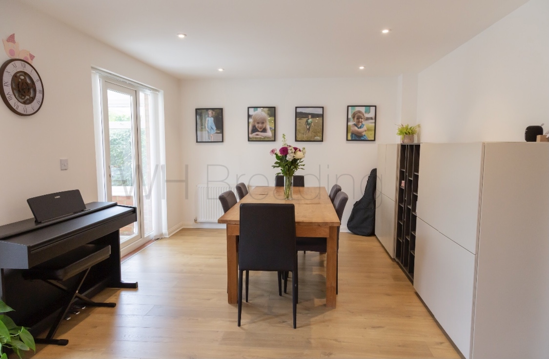
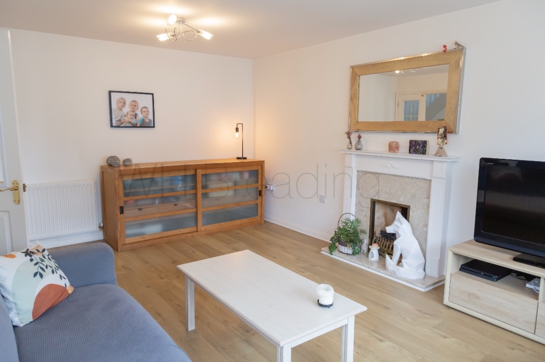
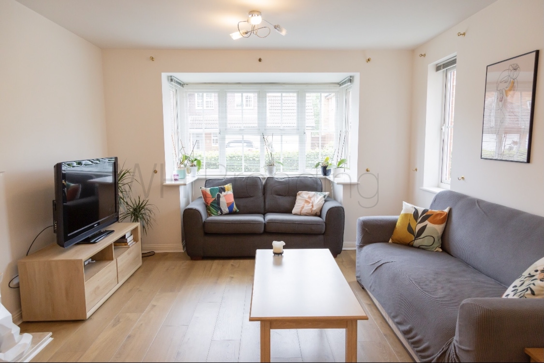
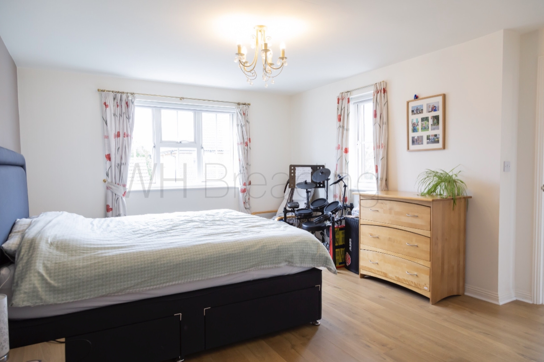
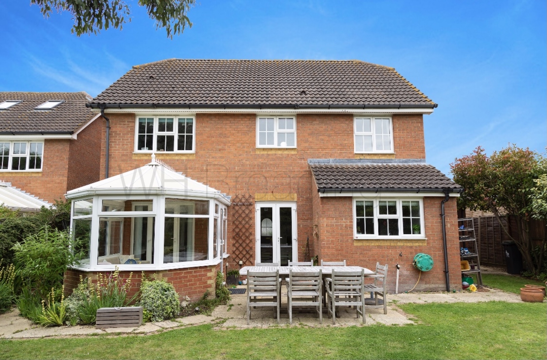
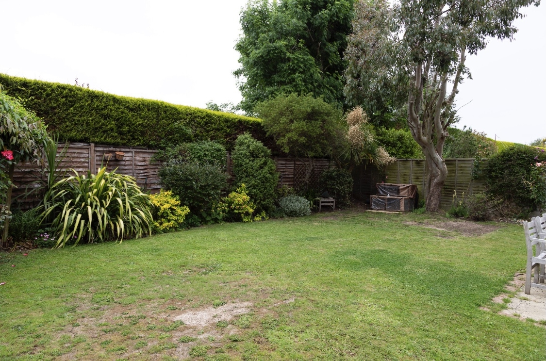
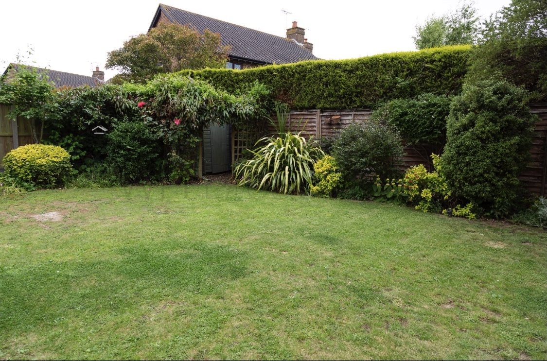
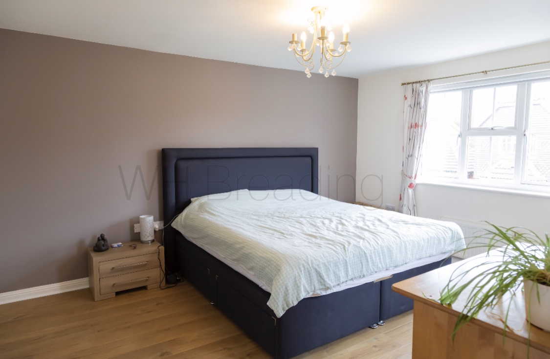
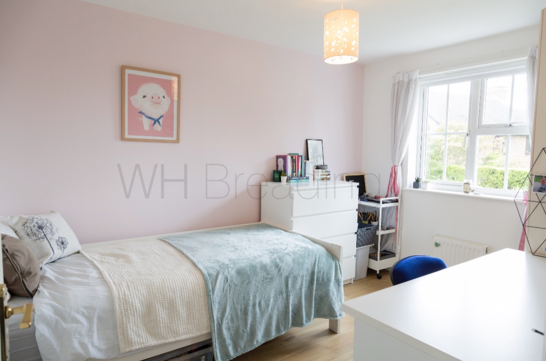
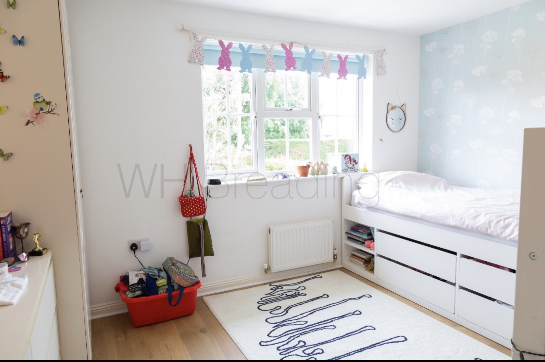
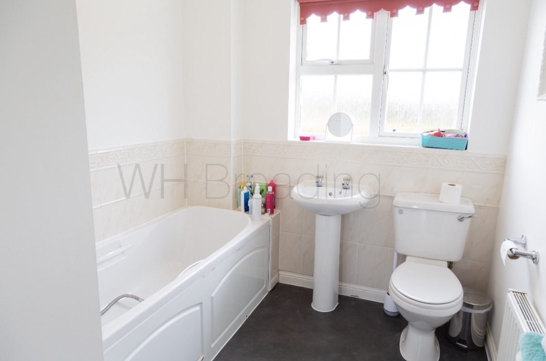
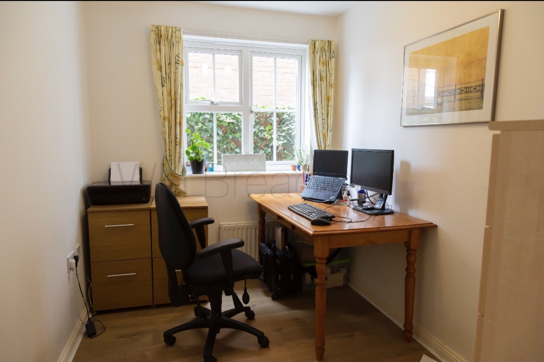
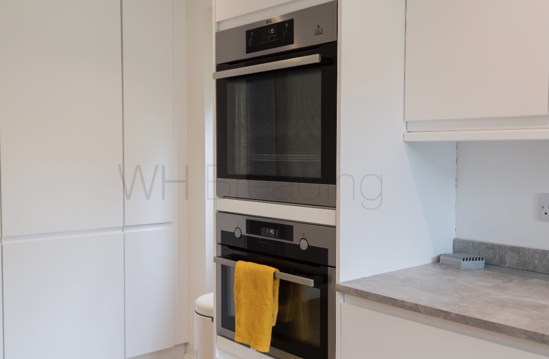
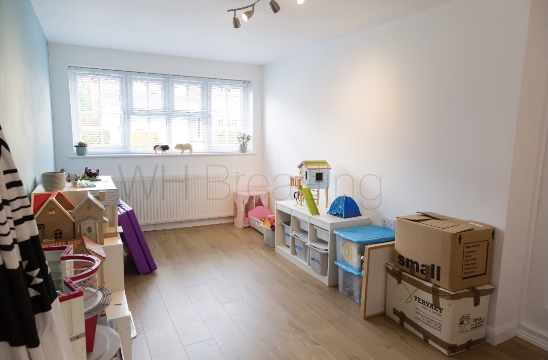
Vaughan House
139c Tankerton Road
Whitstable
Kent
CT5 2AW
