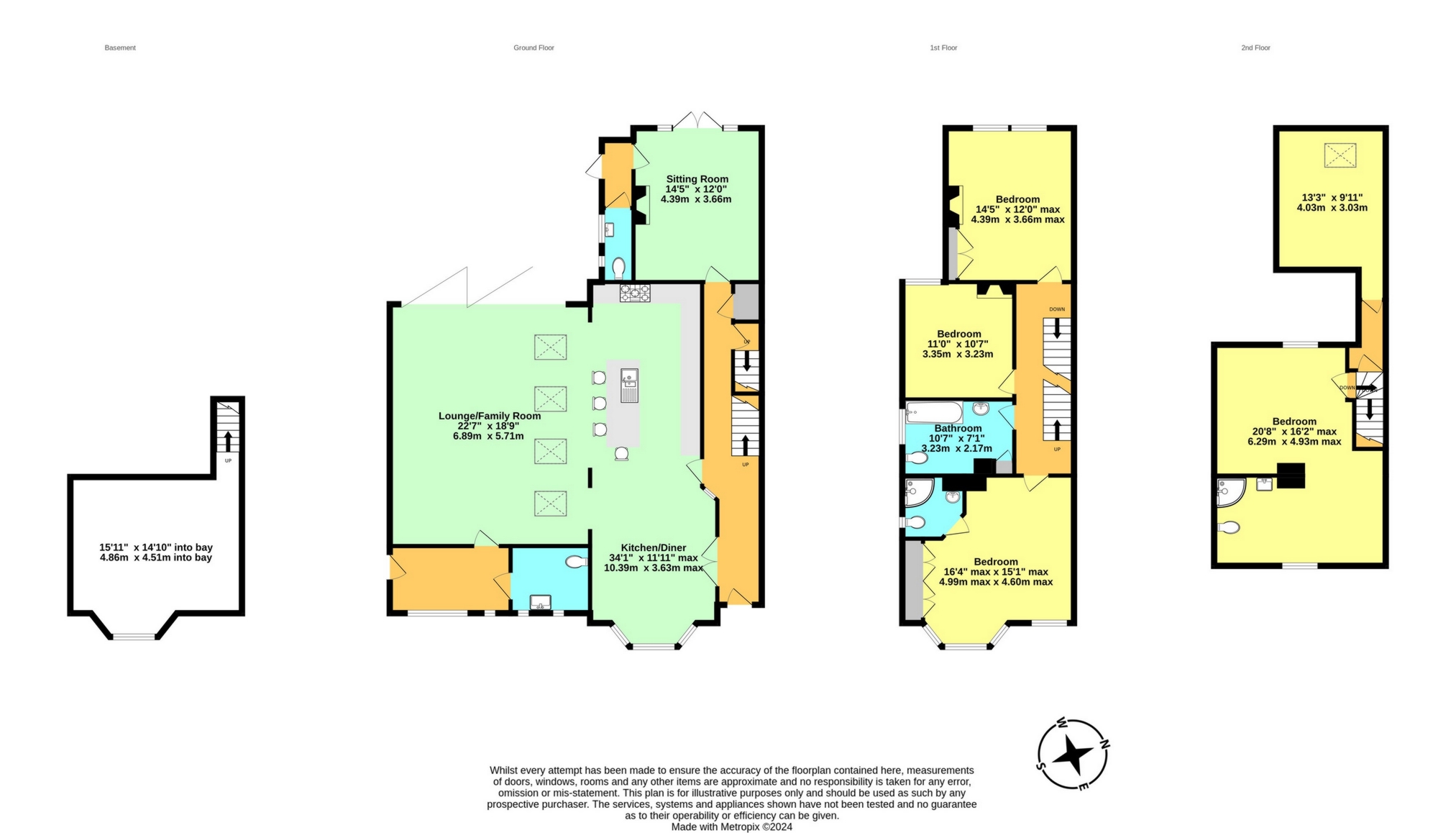 Tel: 01227 266644
Tel: 01227 266644
Jesmond Dene, Brogdale Road, Faversham, ME13
For Sale - Freehold - £875,000
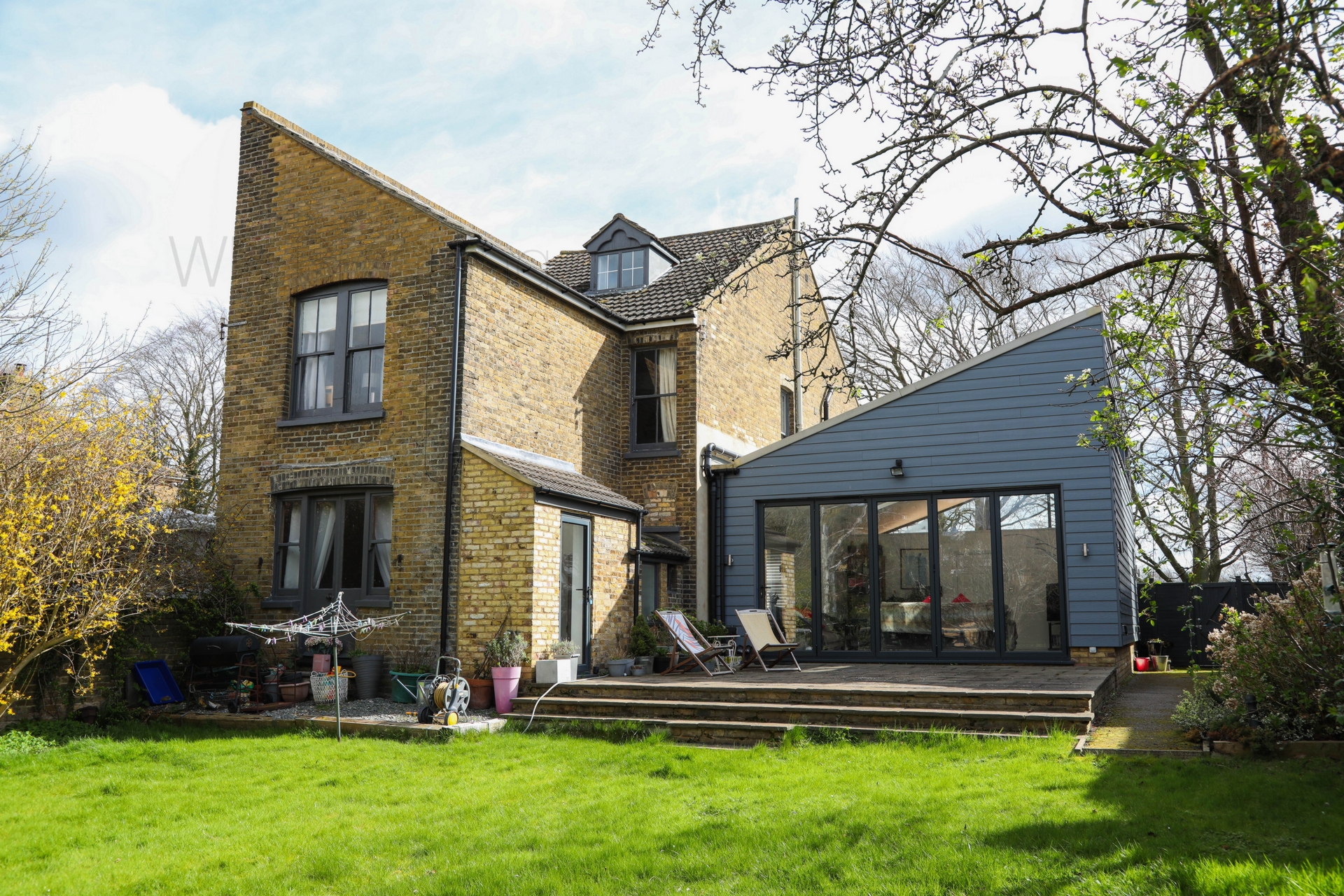
4 Bedrooms, 2 Receptions, 3 Bathrooms, Detached, Freehold
This substantial four-bedroom detached Victorian home blends traditional charm with modern extension elegance, set on a generous plot overlooking protected tree-lined playing fields near an area of outstanding natural beauty. Located just a short walk from Faversham train station and town centre, the property boasts a spacious entrance hall leading to a gym/utility cellar and a breathtaking open-plan kitchen/dining area with underfloor heating and skylights, seamlessly connecting to the rear garden through sliding doors. The ground floor also includes a formal lounge with garden views, a cloakroom, and a WC. Upstairs, three generously sized double bedrooms share a well-appointed family bathroom, complemented by a magnificent main suite featuring an en-suite and built-in wardrobes. The second floor offers an additional bedroom and a versatile office/bedroom five. The walled rear garden is abundant with mature trees and shrubs, perfect for outdoor living, while the front driveway accommodates three to four cars. Faversham offers excellent transport links, esteemed schools, and a vibrant town centre filled with independent shops and a thrice-weekly market.

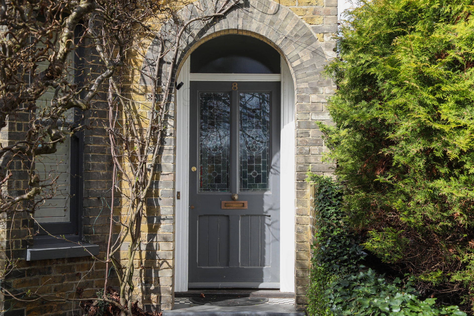
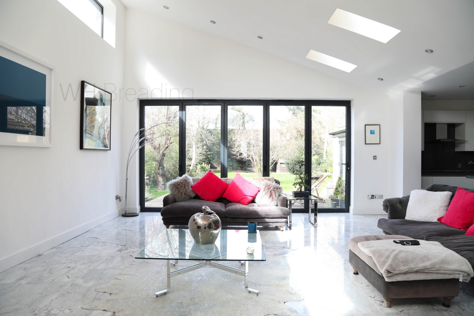
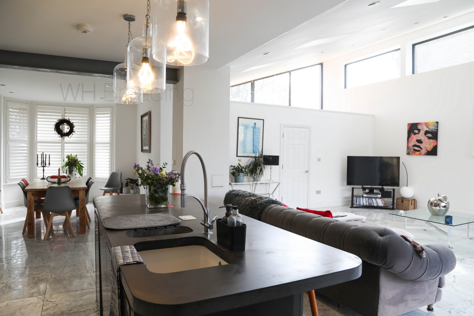
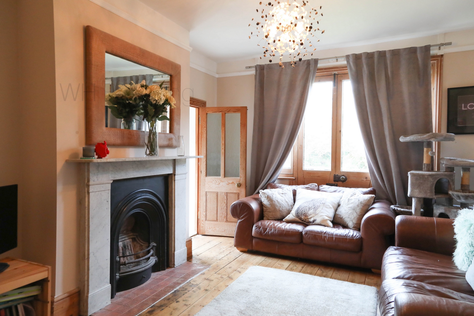
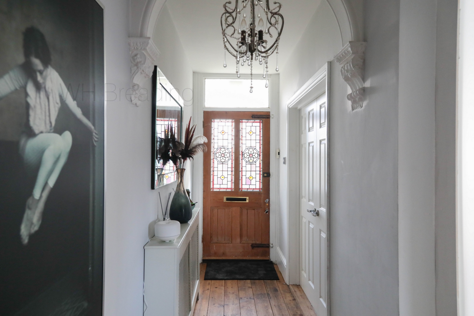
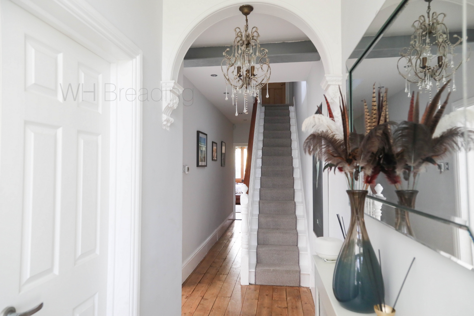
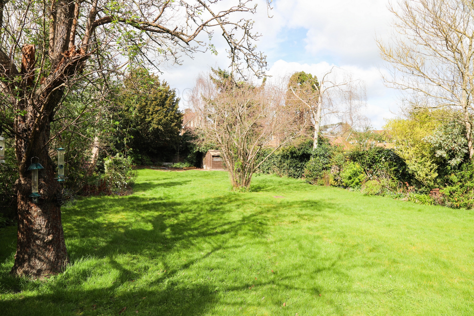
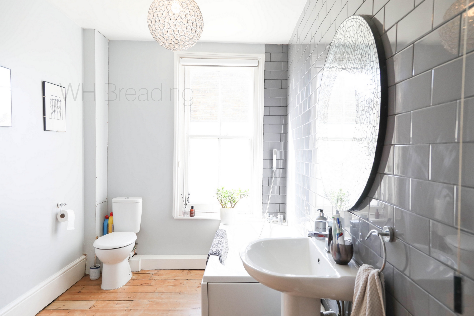
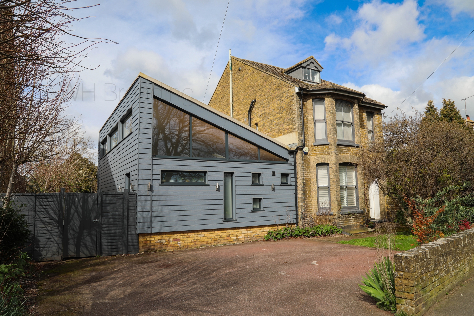
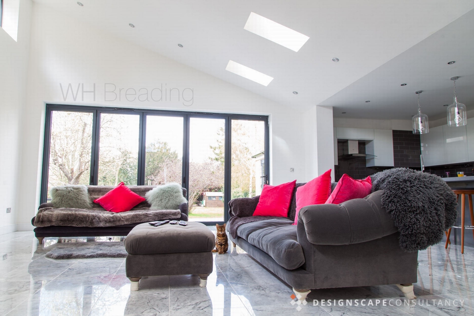
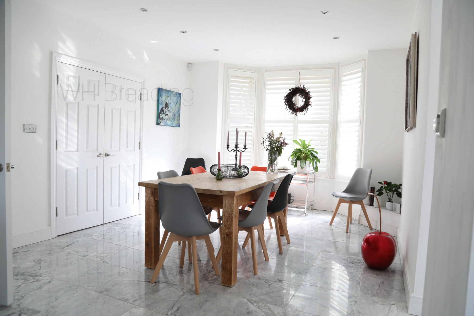
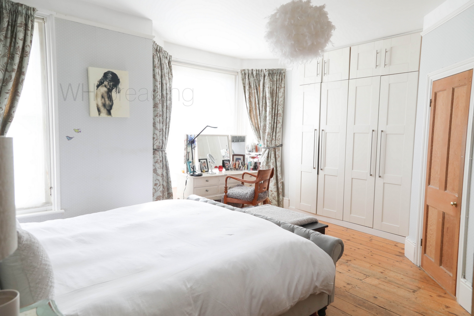
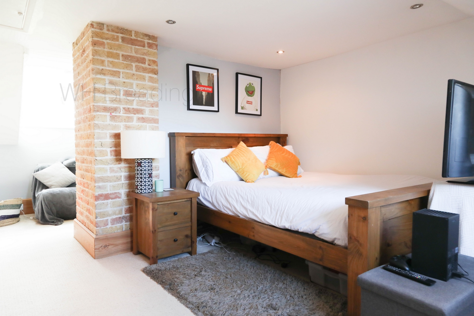
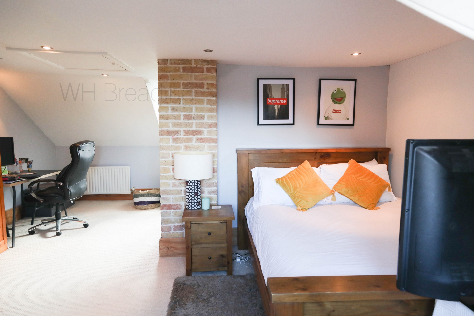
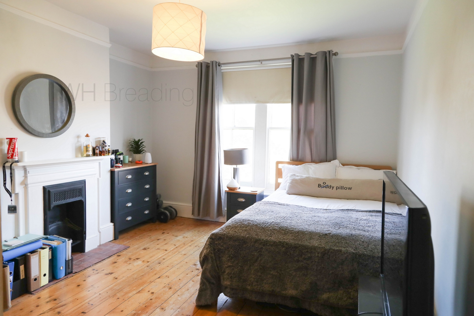
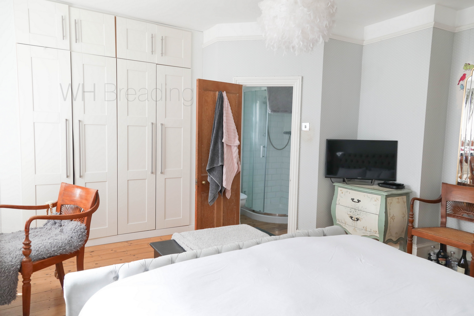
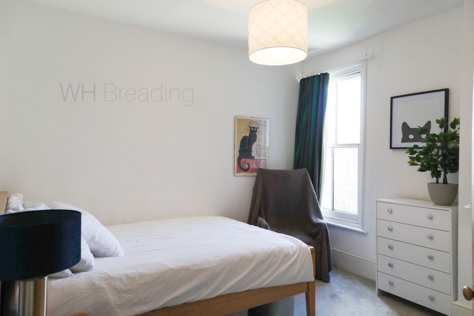
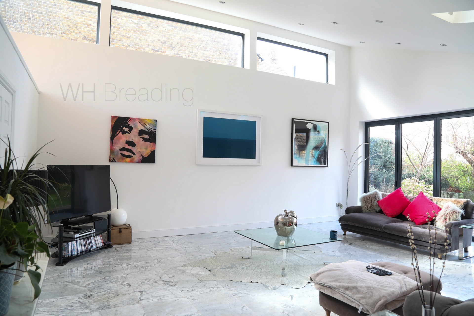
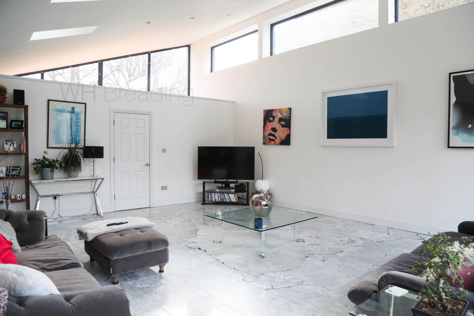
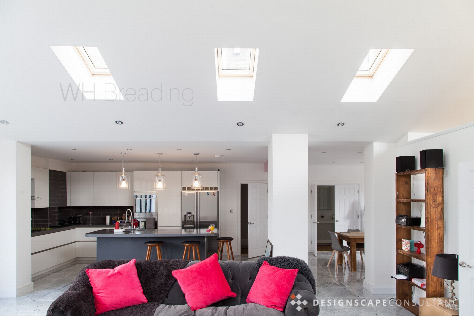
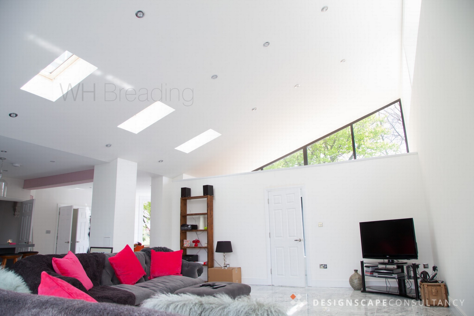
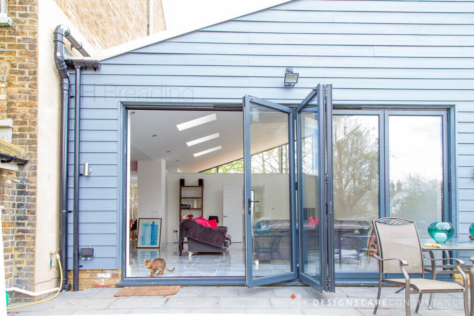
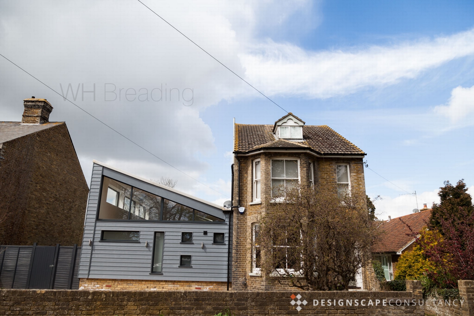
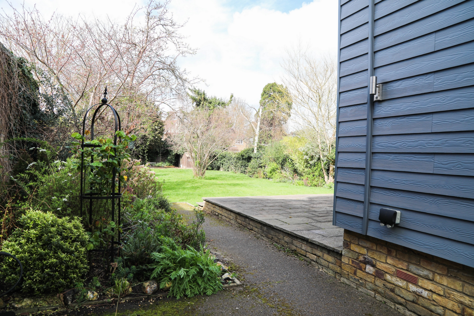
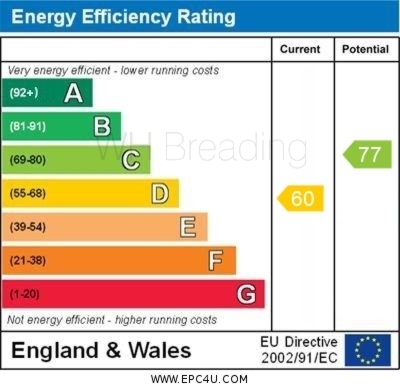
| Lounge/ Family Room | 22'7" x 18'9" (6.88m x 5.72m) | |||
| Kitchen/ Diner | 34'1" x 11'11" (10.39m x 3.63m) | |||
| Sitting Room | 14'5" x 12'0" (4.39m x 3.66m) | |||
| Cellar | 15'11" x 14'10" (4.85m x 4.52m) | |||
| Bedroom | 16'4" x 15'1" (4.98m x 4.60m) | |||
| En-Suite | | |||
| Bedroom | 11'0" x 10'7" (3.35m x 3.23m) | |||
| Bedroom | 14'5" x 12'0" (4.39m x 3.66m) | |||
| Bathroom | 10'7" x 7'1" (3.23m x 2.16m) | |||
| Bedroom | 20'8" x 16'2" (6.30m x 4.93m) | |||
| Office Space/ Bedroom | 13'3" x 9'11" (4.04m x 3.02m) |
Vaughan House
139c Tankerton Rd
Whitstable
Kent
CT5 2AW
A: WH Breading & Son T/AS Breadings (Whitstable)
T: 01795 531622
E: whitstable@breadings.co.uk
