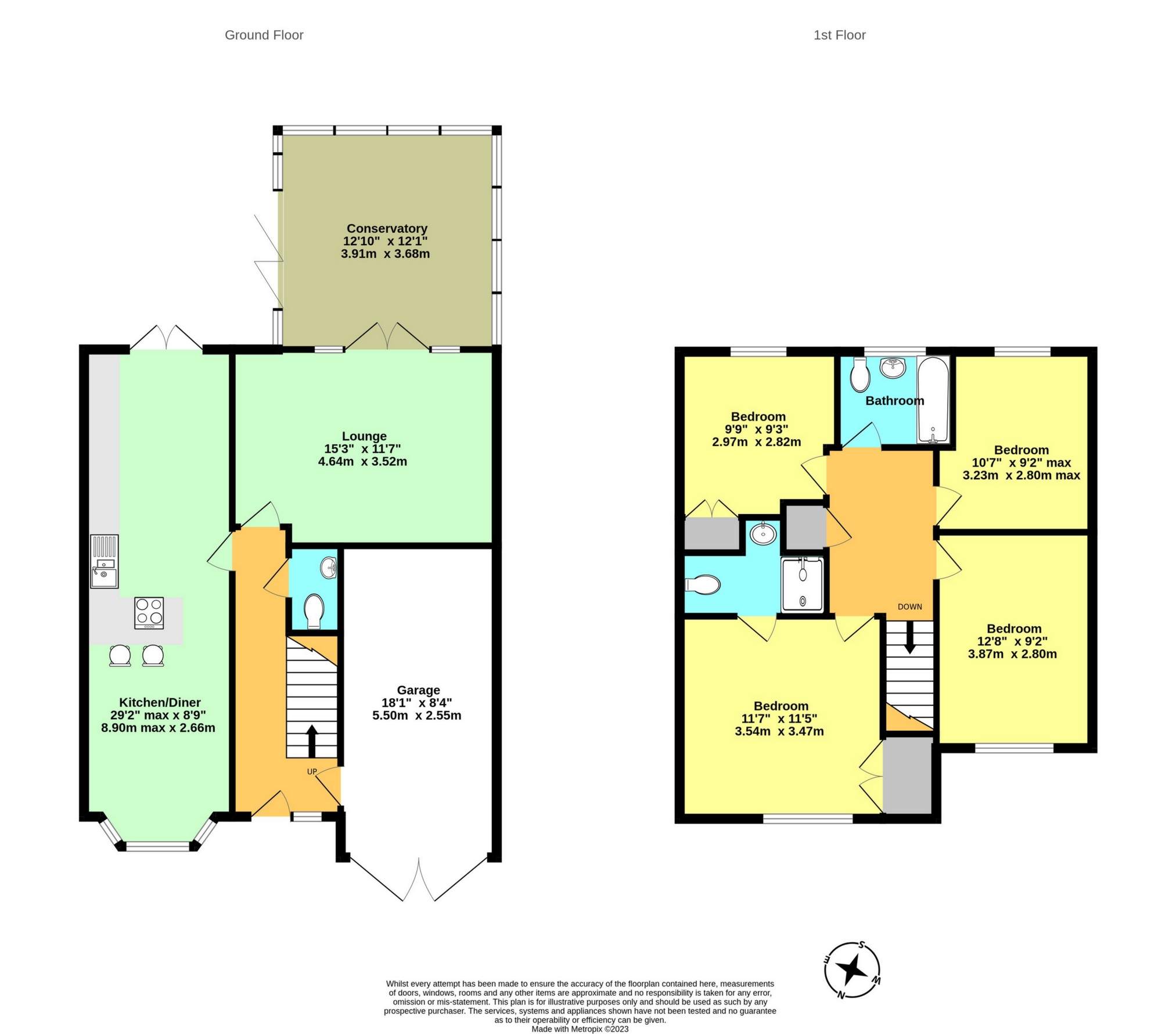 Tel: 01227 266644
Tel: 01227 266644
Eversleigh Rise, Whitstable, CT5
Sold STC - Freehold - £495,000
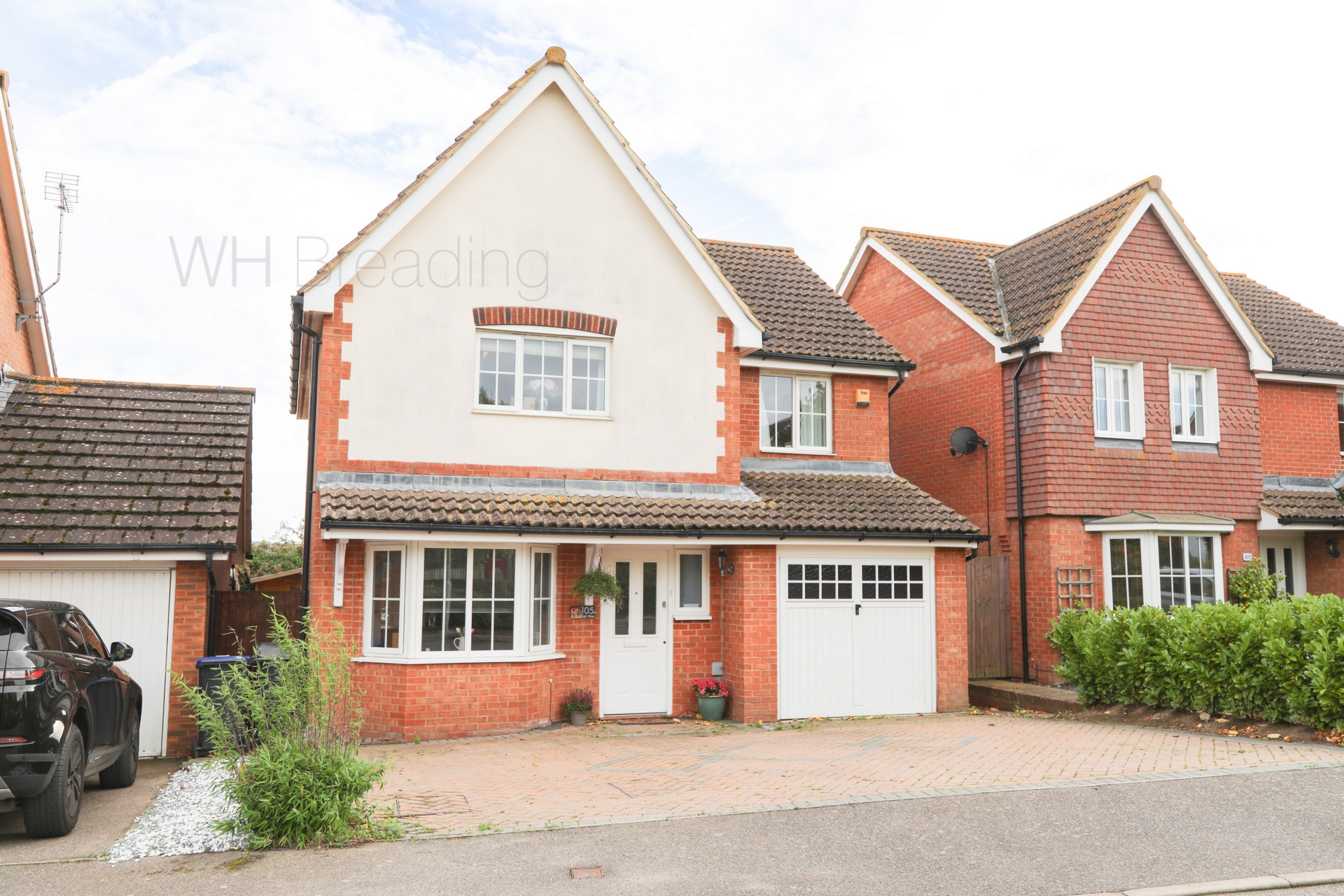
4 Bedrooms, 2 Bathrooms, Detached, Freehold
A substantial family home situated within an exclusive development on the outskirts of picturesque Whitstable.
The downstairs layout comprises an open plan kitchen-diner with a contemporary finish, a spacious lounge which leads though to a conservatory, cloakroom and access to the single garage.
Upstairs, the accommodation comprises four good-sized bedrooms, master with en-suite, and a family bathroom.
Externally, the property benefits from an integral garage and a driveway, as well as a recently landscaped rear garden with a patio area along with an entertaining area with a hot tub.
* Maintanace fee £236 PA - to be paid £118 every 6 months

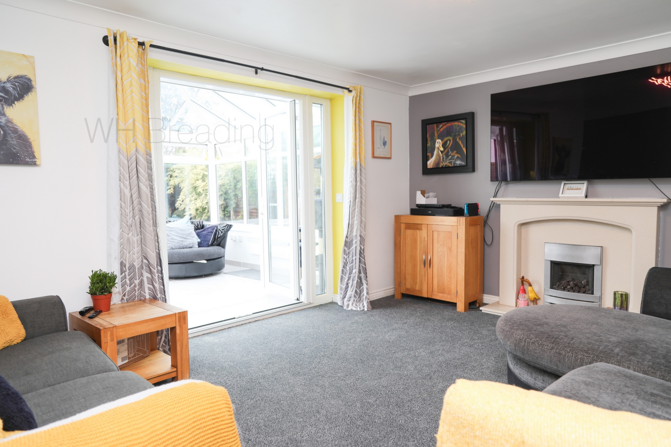
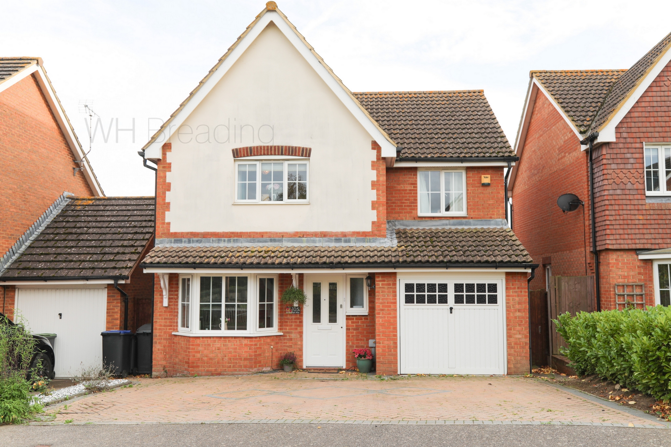
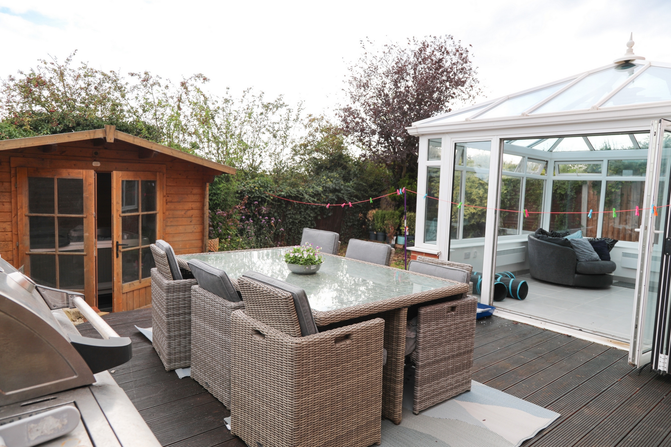
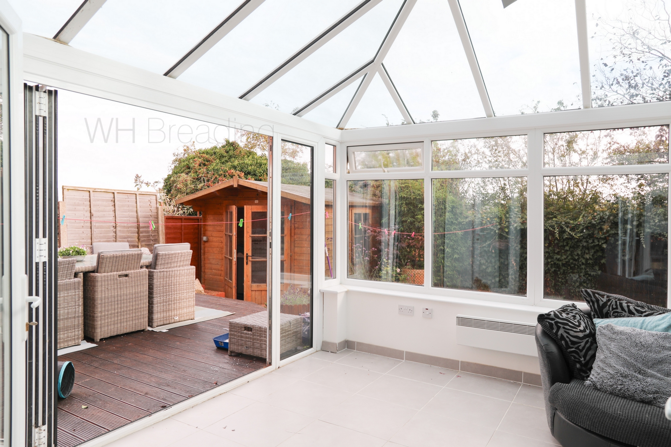
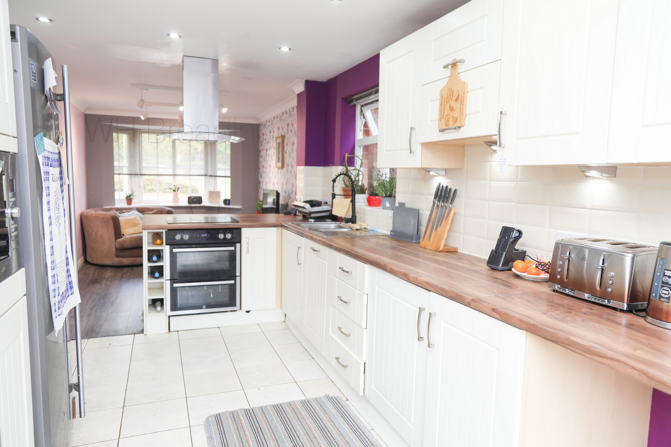
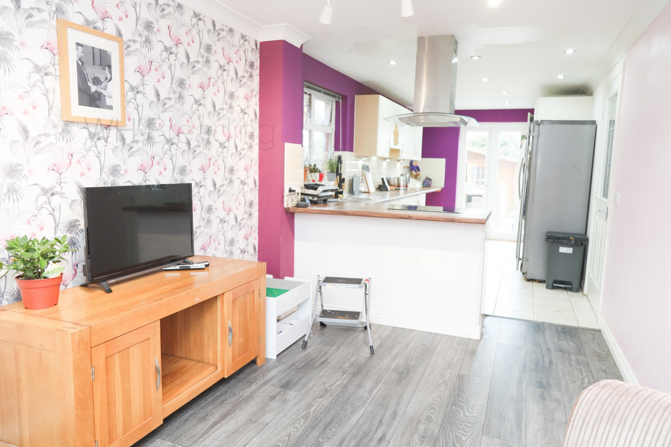
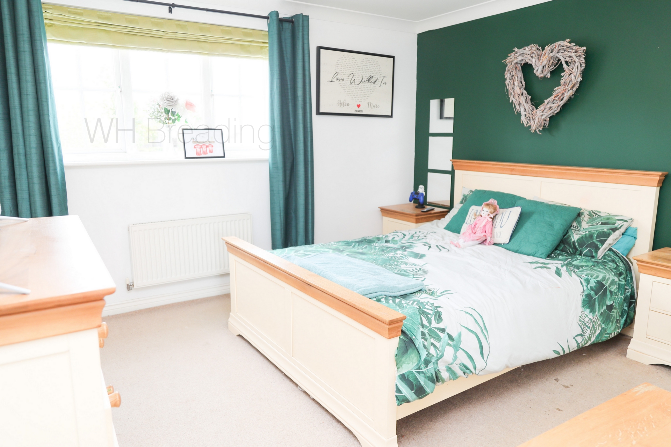
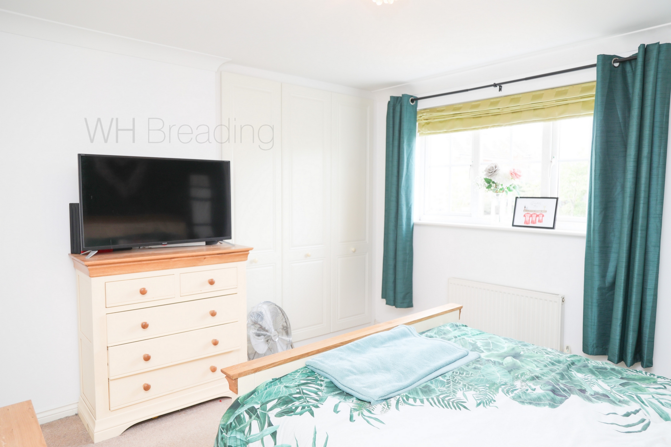
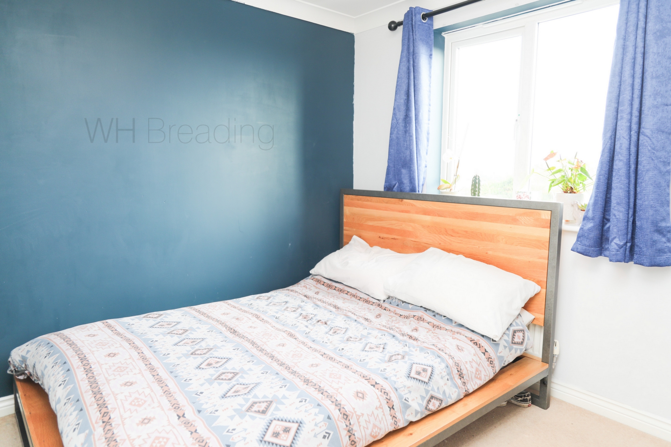
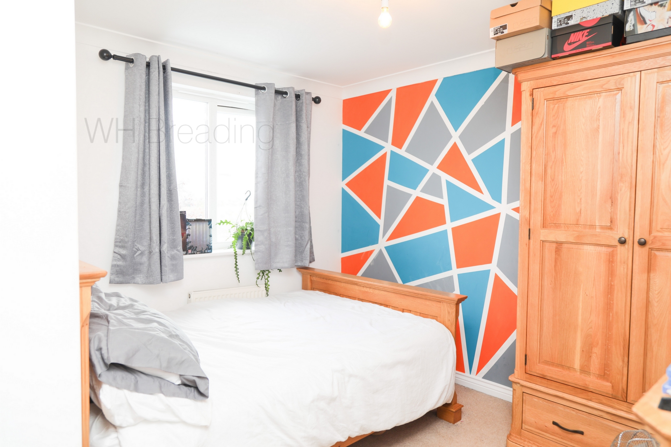
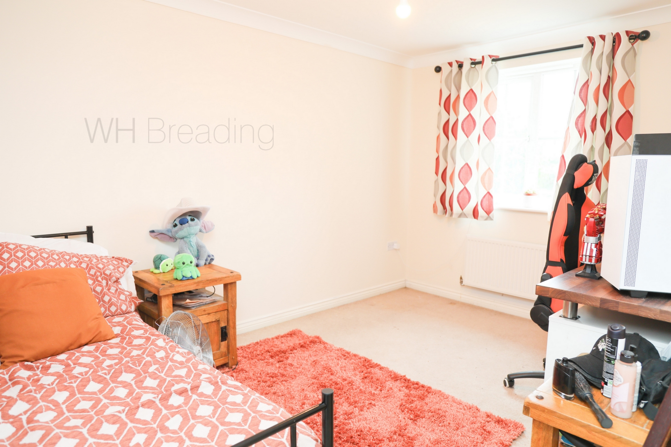
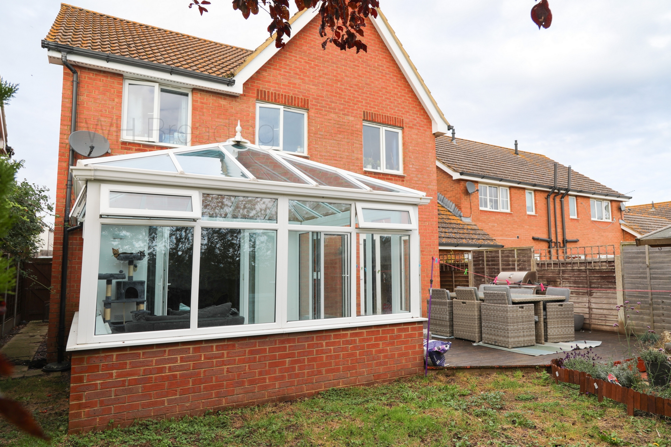
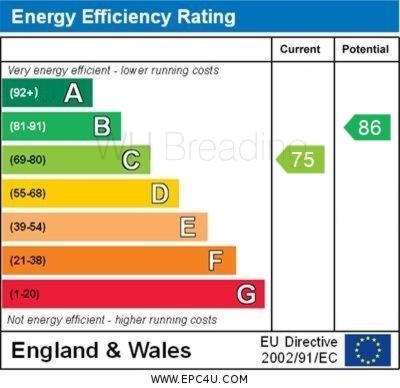
| Lounge | 15'3" x 11'7" (4.65m x 3.53m) | |||
| Kitchen/Diner | 29'2" x 8'9" (8.89m x 2.67m) | |||
| Garage | 18'1" x 8'4" (5.51m x 2.54m) | |||
| Conservatory | 12'10" x 12'1" (3.91m x 3.68m) | |||
| Bedroom | 11'7" x 11'5" (3.53m x 3.48m) | |||
| Bedroom | 12'8" x 9'2" (3.86m x 2.79m) | |||
| Bedroom | 10'7" x 9'2" (3.23m x 2.79m) | |||
| Bedroom | 9'9" x 9'3" (2.97m x 2.82m) |
Branch Address
Vaughan House
139c Tankerton Rd
Whitstable
Kent
CT5 2AW
Vaughan House
139c Tankerton Rd
Whitstable
Kent
CT5 2AW
Contact
A: WH Breading & Son T/AS Breadings (Whitstable)
T: 01795 531622
E: whitstable@breadings.co.uk
A: WH Breading & Son T/AS Breadings (Whitstable)
T: 01795 531622
E: whitstable@breadings.co.uk
Reference: WHBRE_001926
IMPORTANT NOTICE
Descriptions of the property are subjective and are used in good faith as an opinion and NOT as a statement of fact. Please make further enquiries to ensure that our descriptions are likely to match any expectations you may have of the property. We have not tested any services, systems or appliances at this property. We strongly recommend that all the information we provide be verified by you on inspection, and by your Surveyor and Conveyancer.
