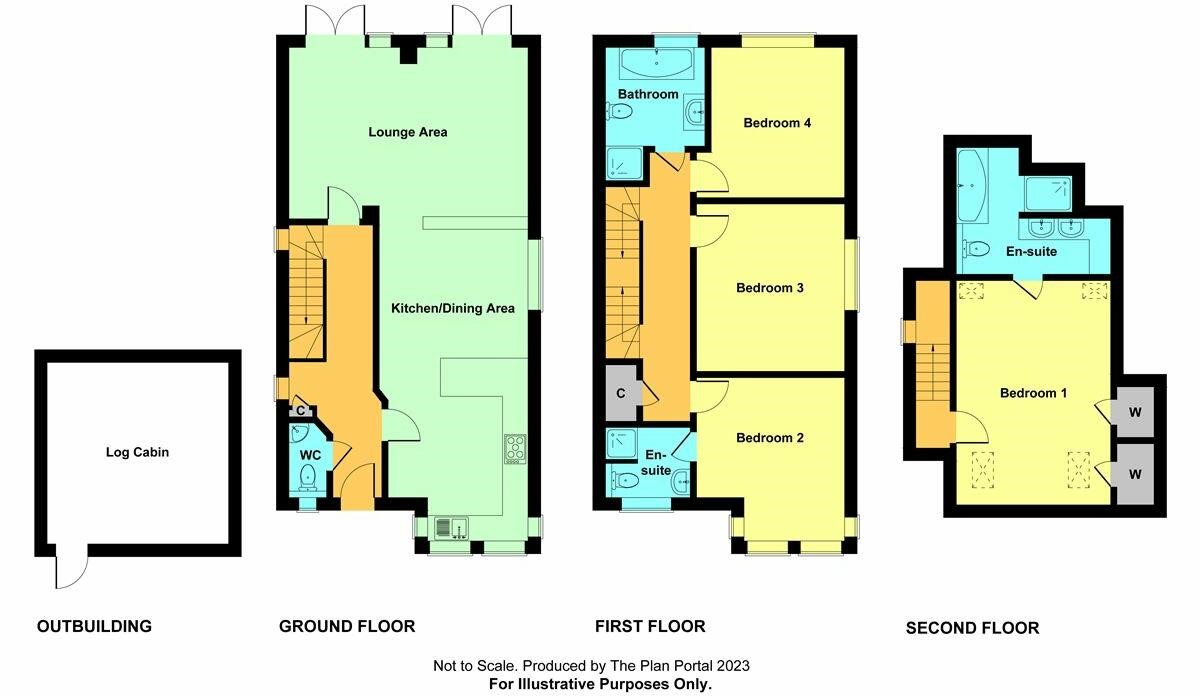 Tel: 01227 266644
Tel: 01227 266644
1B, Ellis Road, Whitstable, CT5
For Sale - Freehold - £695,000
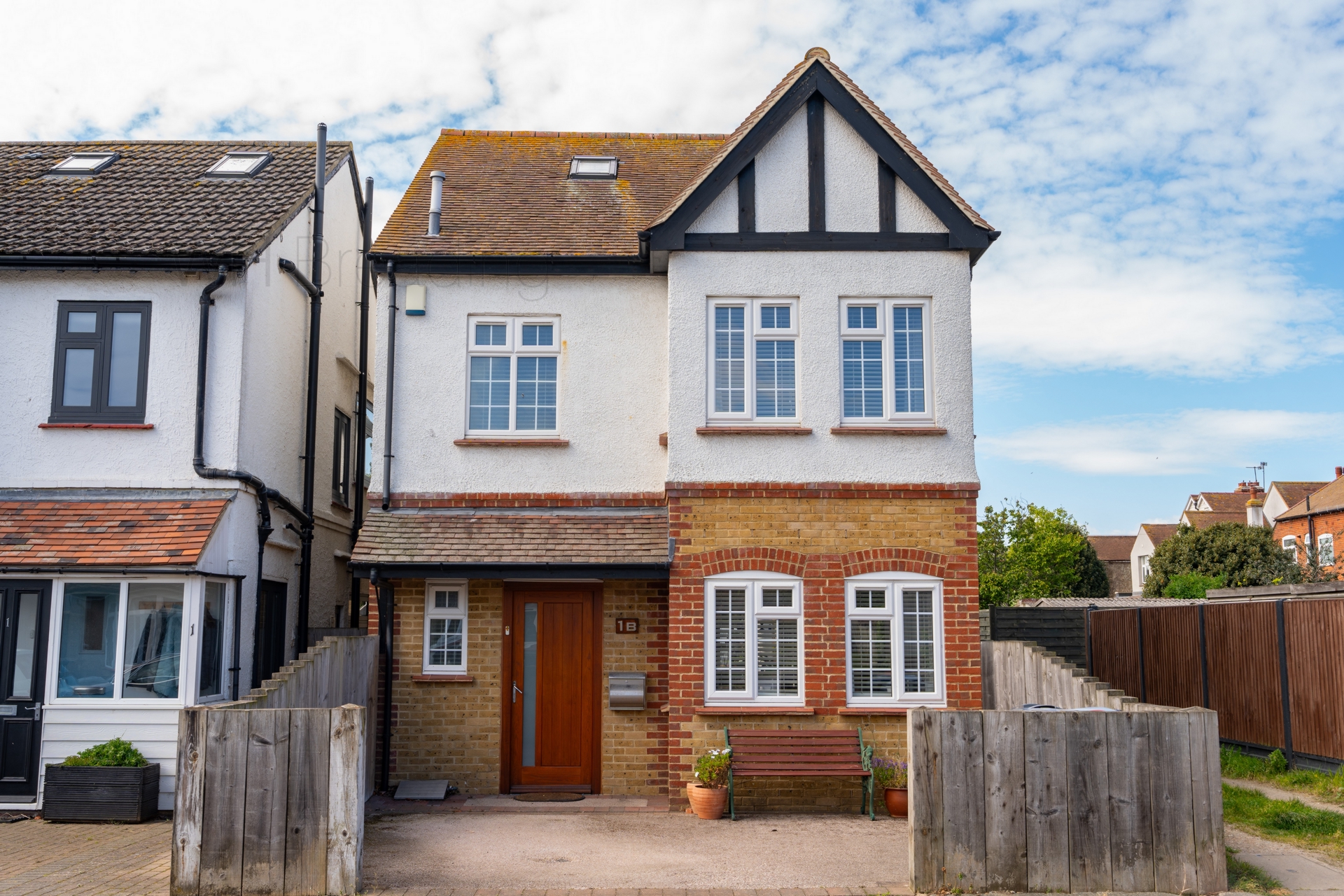
4 Bedrooms, 1 Reception, 3 Bathrooms, Detached, Freehold
A spacious modern family home positioned in a highly sought after location with easy access to the popular Tankerton high street shops, bars, restaurants and sea front.
This property was built in 2013 with open planned living in mind, combining the best of both a traditional and contemporary style.
The ground floor comprises of a light and airy entrance hall which leads to the kitchen with fitted appliances/ matching wall and base units. A dining room finishes off this space which flows nicely into the lounge at the rear with two sets of French doors leading into the rear garden.
To the first floor there are three spacious bedrooms, en-suite and family bathroom. Stairs lead to the second floor which opens into the principal bedroom with plenty of storage and en-suite.
The rear garden offers plenty of space to entertain with a large patio area and a fully insulated cabin with power, TV and internet access.
Off road parking is located to the front, with ample street parking available also.
Whitstable approx. 1 mile is a seaside town famous for its beautiful seafront and working harbour and enjoys a bustling town centre providing an array of restaurants and boutique shops.
The Cathedral City of Canterbury approx. 6 miles offers the renowned Marlowe Theatre, leisure amenities and benefits from excellent public and state schools. The City also boasts the facilities of a shopping centre enjoying a range of mainstream retail outlets as well as many individual and designer shops. The High Speed Rail Link from Canterbury West provides frequent services to London St Pancras with a journey time of approximately 54 minutes. The A299 is also easily accessible offering access to the A2/M2 leading to the channel ports and subsequent motorway links.

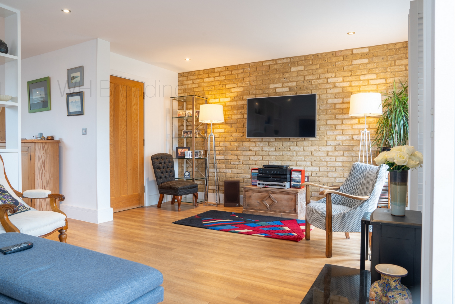
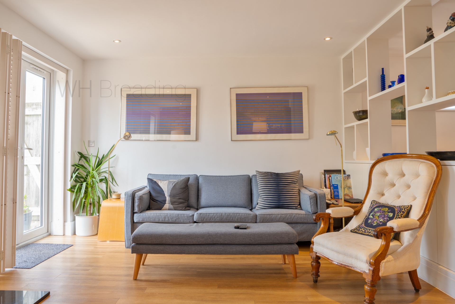
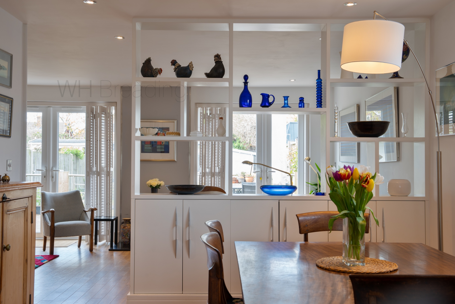
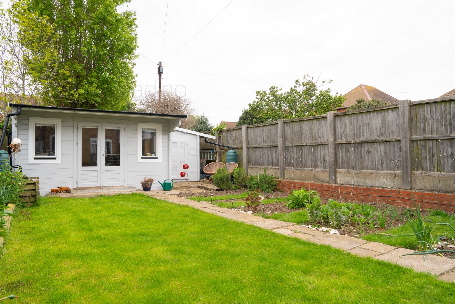
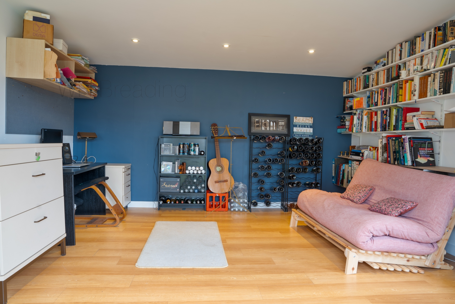
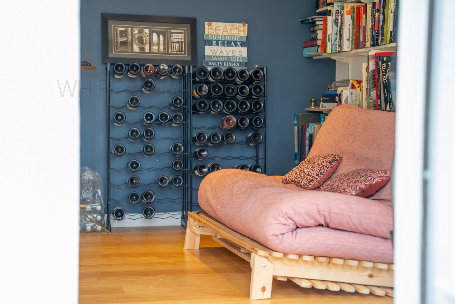
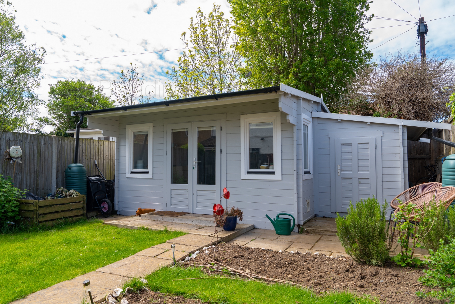
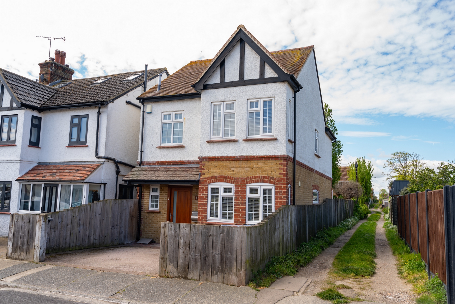
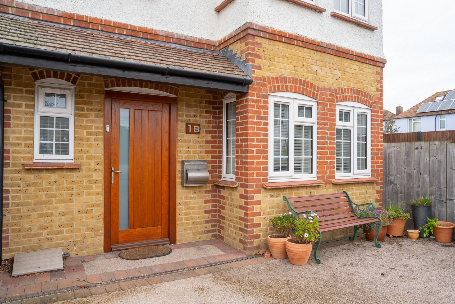
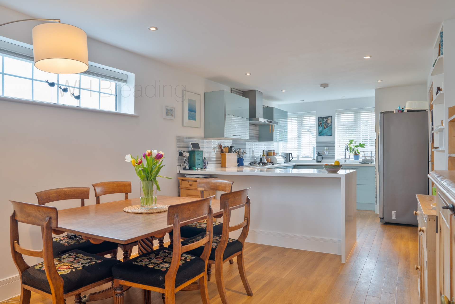
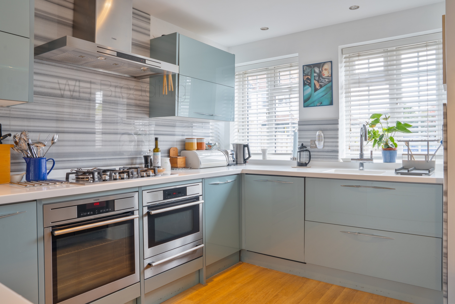
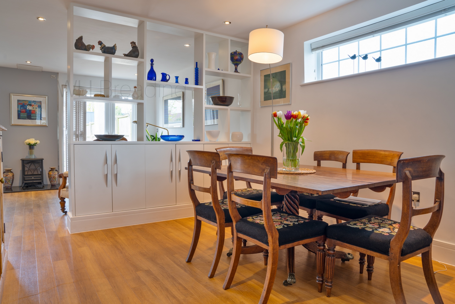
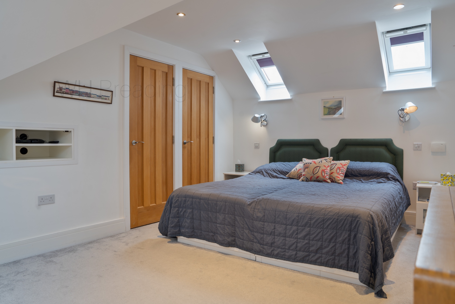
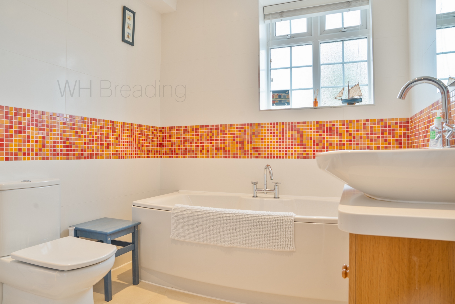
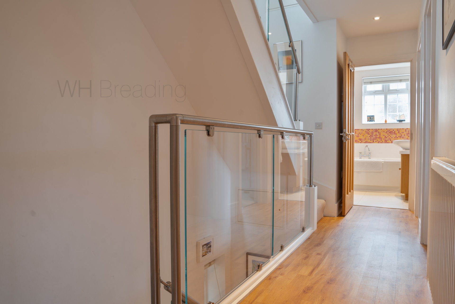
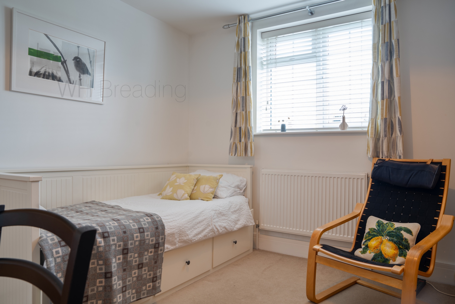
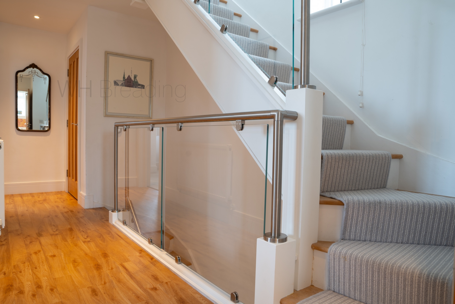
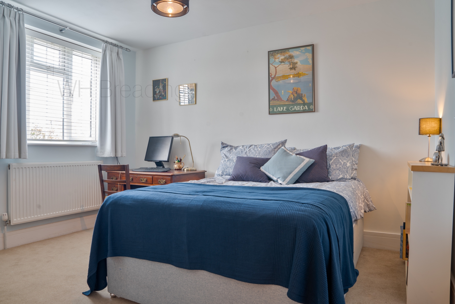
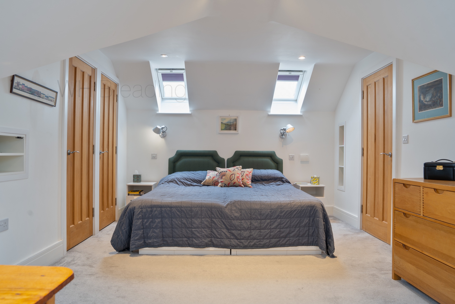
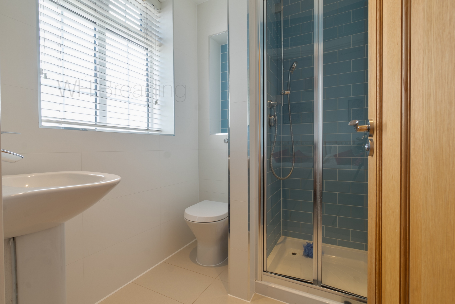
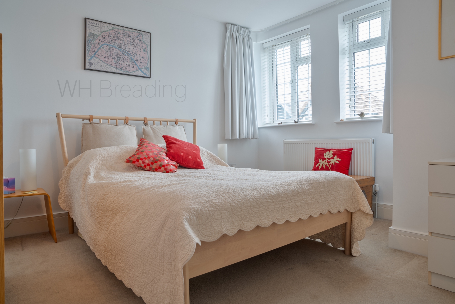
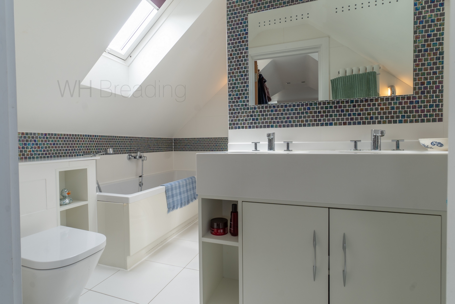
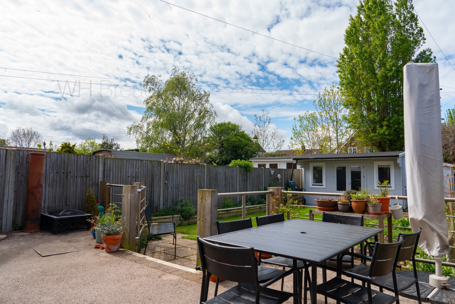
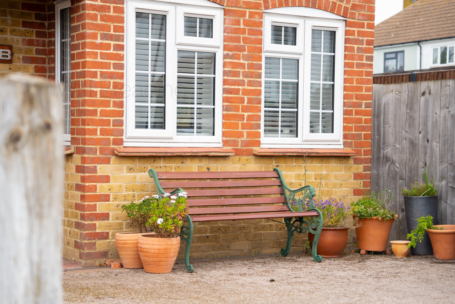
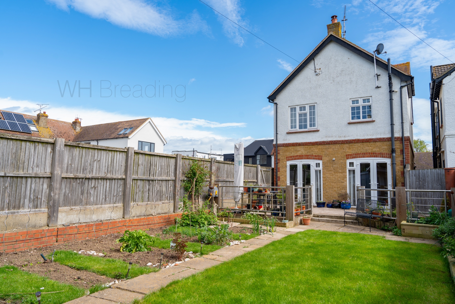
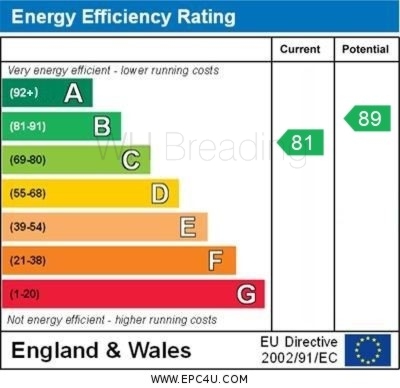
| Lounge | 17'2" x 11'6" (5.23m x 3.51m) | |||
| Kitchen/ Dining Area | 23'6" x 10'7" (7.16m x 3.23m) | |||
| Bedroom | 11'11" x 10'5" (3.63m x 3.18m) | |||
| Ensuite | 6'4" x 5'1" (1.93m x 1.55m) | |||
| Bedroom | 9'9" x 11'11" (2.97m x 3.63m) | |||
| Bedroom | 10'9" x 10'6" (3.28m x 3.20m) | |||
| Bedroom | 16'3" x 11'2" (4.95m x 3.40m) | |||
| Ensuite | 11'0" x 8'0" (3.35m x 2.44m) |
Vaughan House
139c Tankerton Rd
Whitstable
Kent
CT5 2AW
A: WH Breading & Son T/AS Breadings (Whitstable)
T: 01795 531622
E: whitstable@breadings.co.uk
