 Tel: 01227 266644
Tel: 01227 266644
Tankerton Road, Whitstable, CT5
For Sale - Freehold - Guide Price £575,000
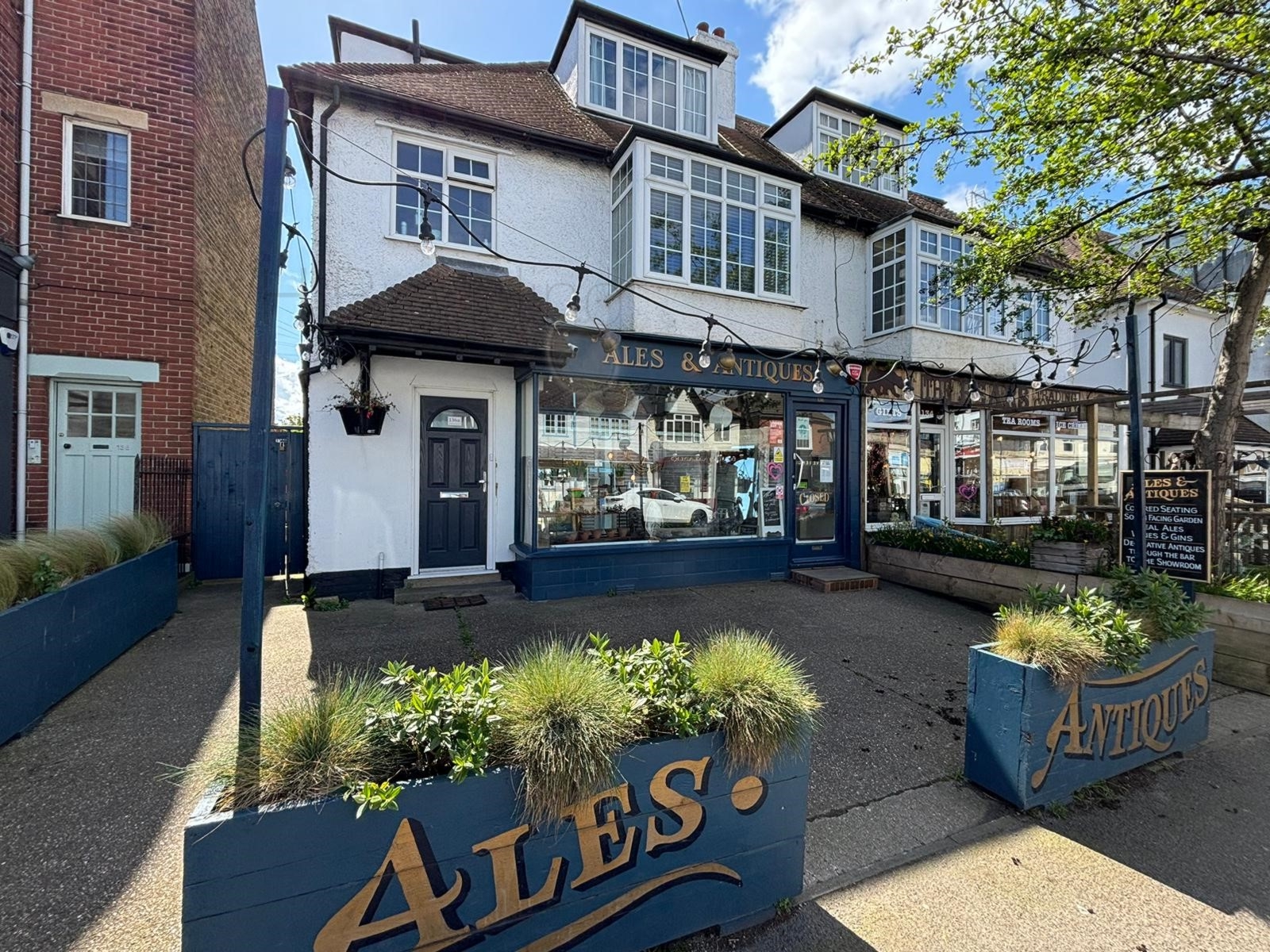
3 Bedrooms, 1 Reception, 1 Bathroom, Public House, Freehold
An exciting lifestyle or investment opportunity situated in the hugely sought after Tankerton High Street, filled with independent shops and a strong local community.
Ground floor parts are currently trading as a successful micro-pub/wine bar and antique showroom, with a self-contained 3-bedroom maisonette above. To the rear is a good size garden leading to a showroom and outbuilding with services connected and rear vehicular access by a 10ft right of way. The covered gazebo style seating area is a great addition to the business and offers additional all-weather seating and dining. In addition to this, we are advised there is approved planning consent to develop this space further into the building. Plans can be viewed on Canterbury City Council's planning portal using the postcode CT5 2AN as reference.
Rateable value: £10,250 This is the rateable value for the property. It is not what you pay in business rates or rent. Your local council uses the rateable value to calculate the business rates bill.
Stock at Valuation (SAV) and Fixtures & Fittings (F&F) to be agreed by separate negotiation.
Premium: In addition to the purchase price, the seller requires a premium of £80,000 for the ongoing goodwill

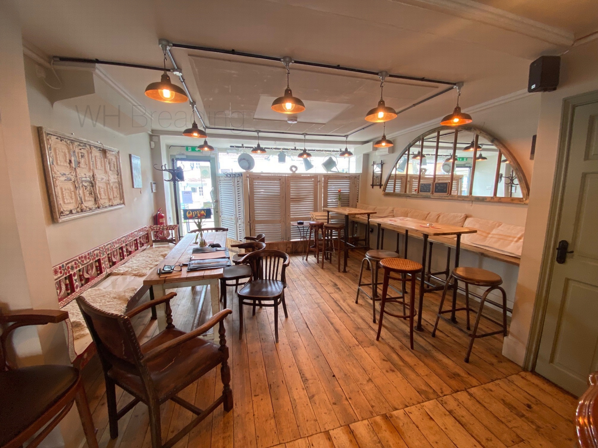
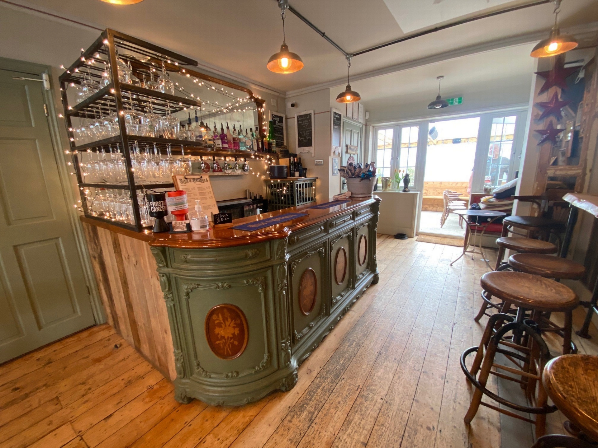

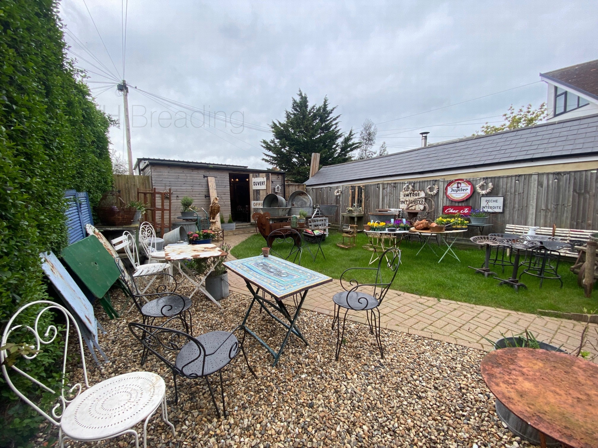
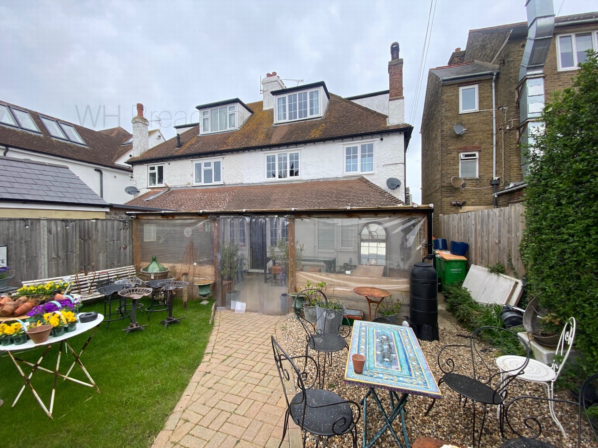
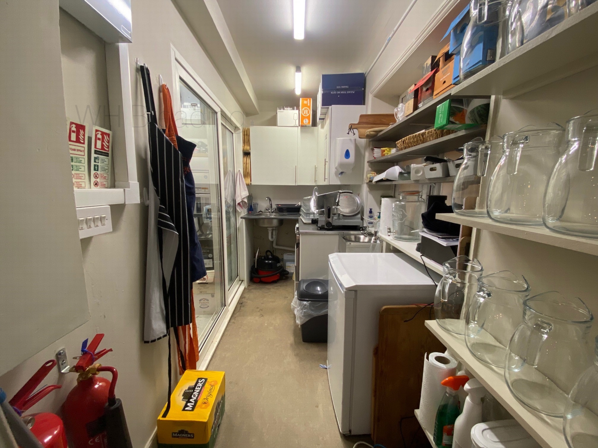
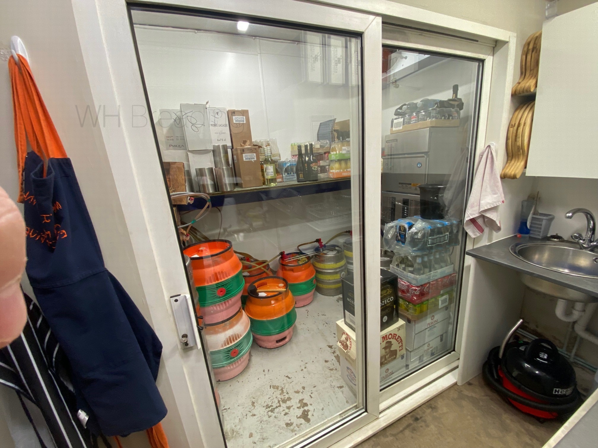
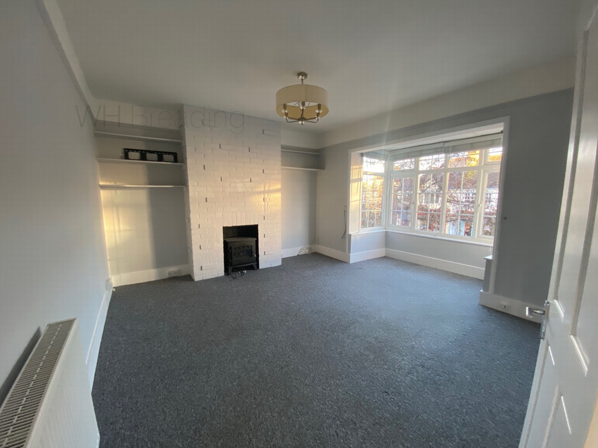
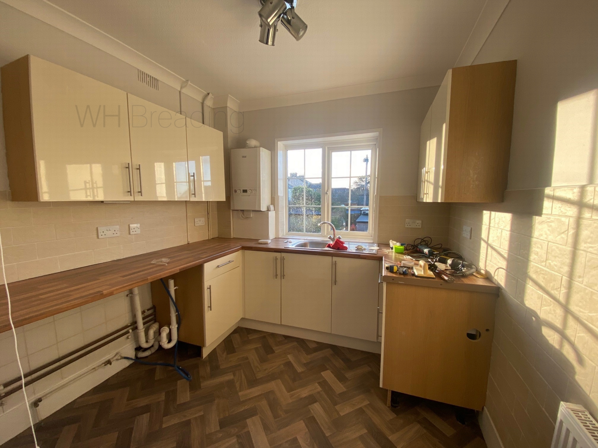
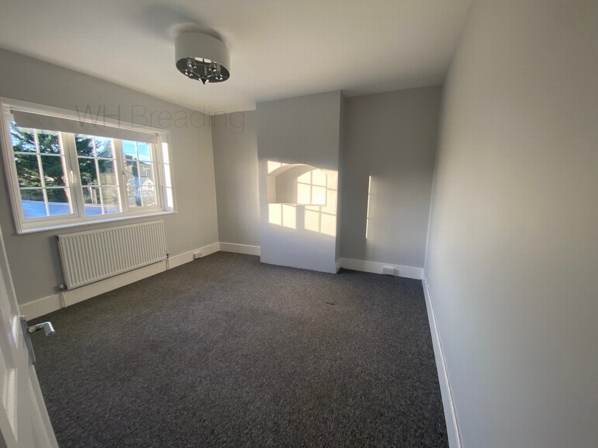
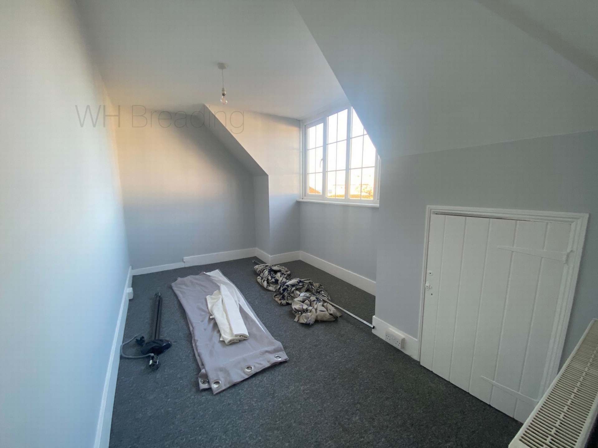
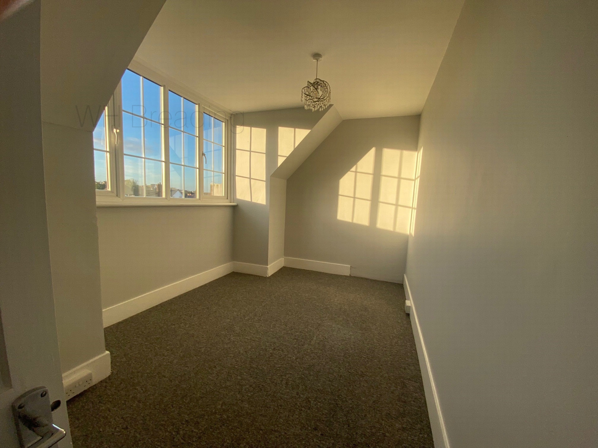
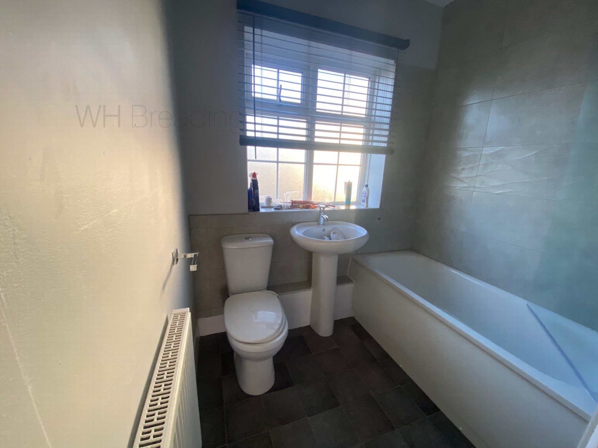
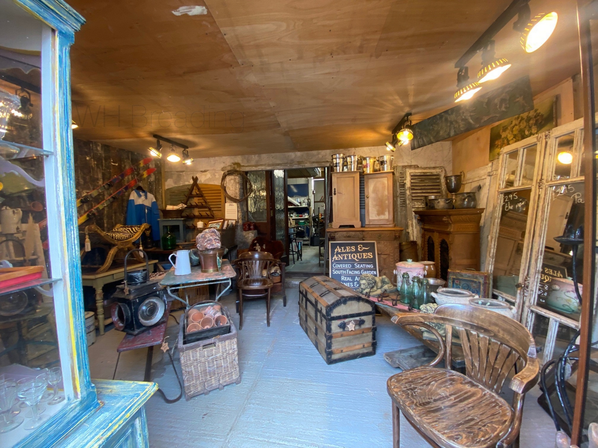
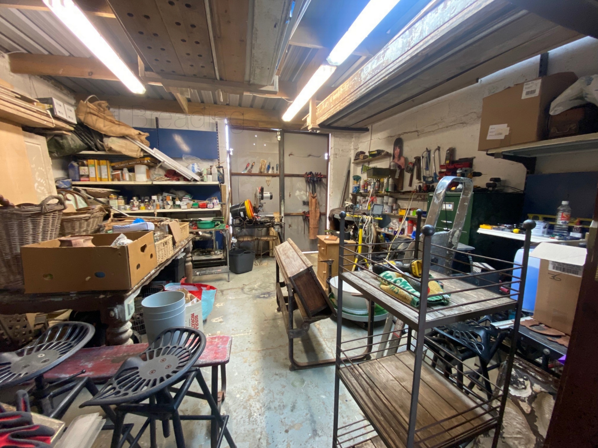
Vaughan House
139c Tankerton Rd
Whitstable
Kent
CT5 2AW
A: WH Breading & Son T/AS Breadings (Whitstable)
T: 01795 531622
E: whitstable@breadings.co.uk