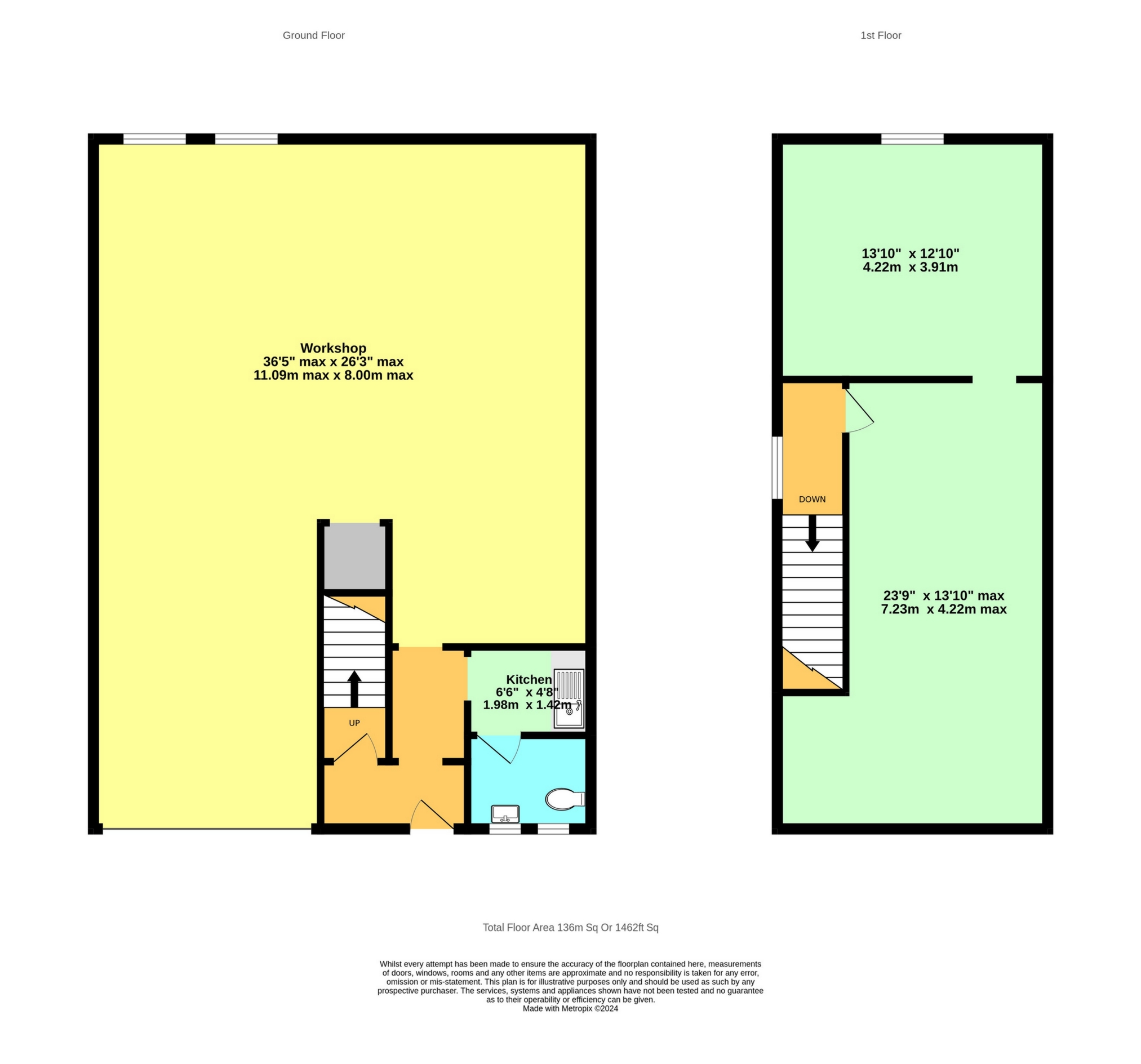 Tel: 01227 266644
Tel: 01227 266644
Upper Brents, The Shipyard, Faversham, ME13
Let Agreed - £1,150 pcm
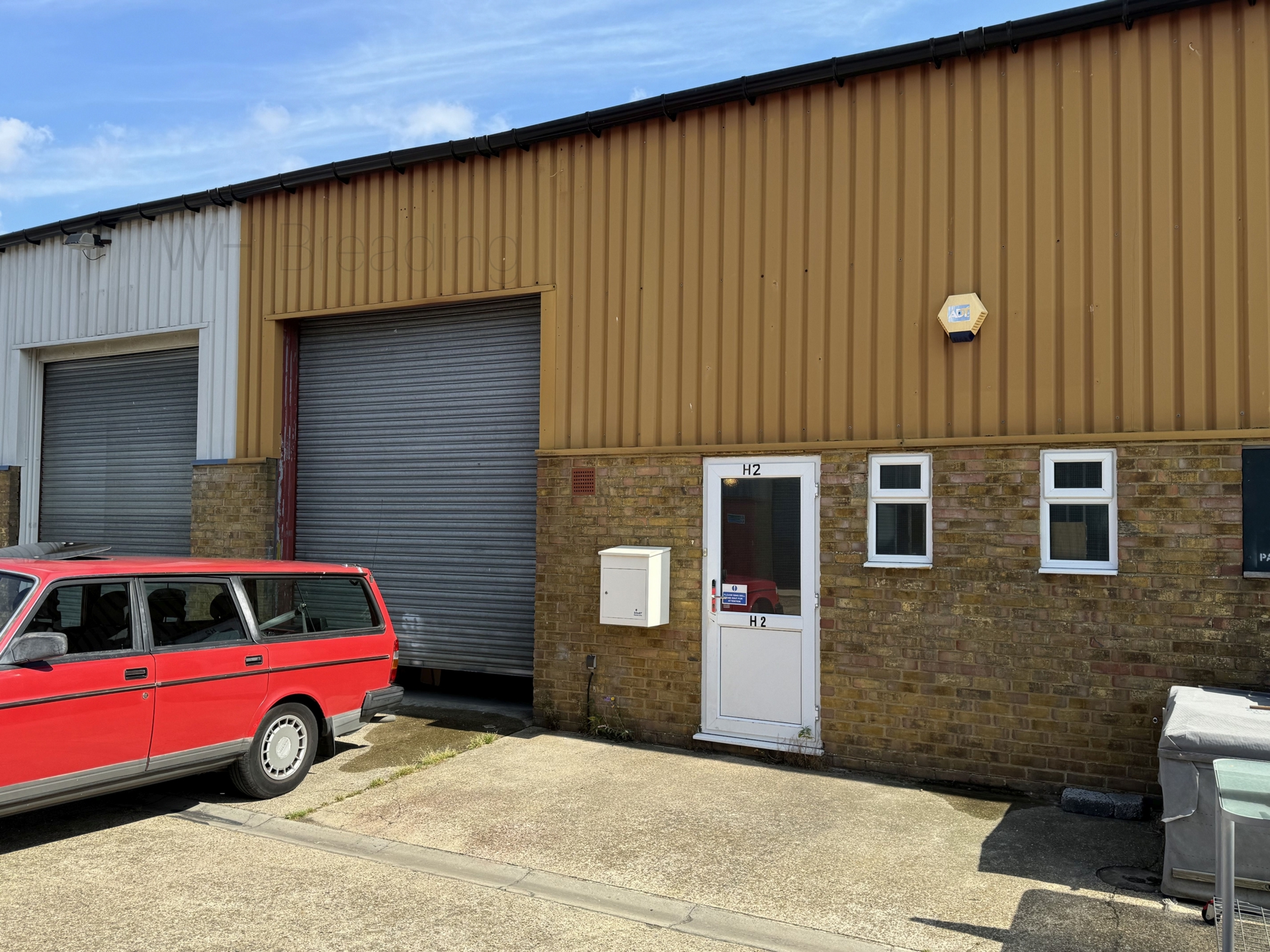
1,462 sq. ft. (135.82 sq. meters), Light Industrial
A spacious - 136m2 (1462ft2) - unit in good condition on the popular Shipyard Site in Faversham.
Available now on a 5 year full repairing and insuring lease with a 3 year break clause.
3 phase electric supply is available to be re connected to the unit.
The unit is approached by steel roller door or smaller personal door to the front with a secure post box, in addition there is a metal framed door behind the main entrance for extra security.
On the ground floor there is a kitchenette and a spacious toilet with an electric water heater, following through there is an open planned workshop area with ample charging points throughout.
The first floor has a space currently used as seating / office which leads into a smaller workshop area with amazing views out onto open fields.

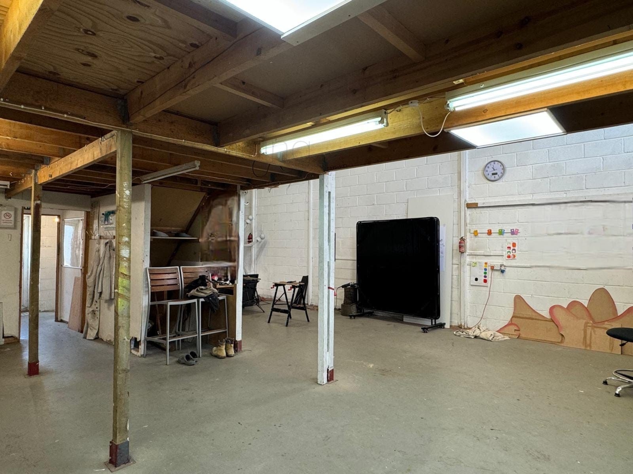
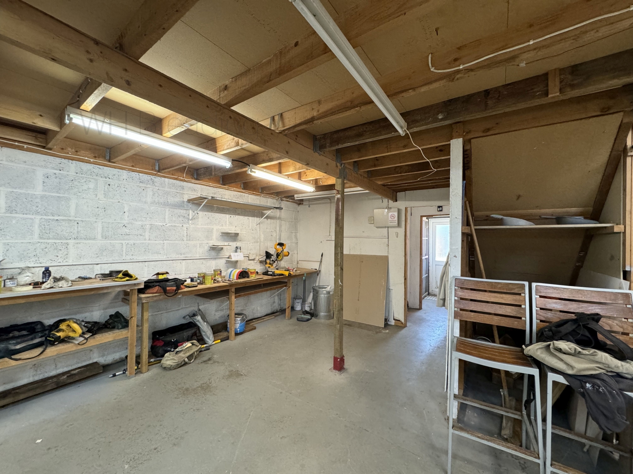
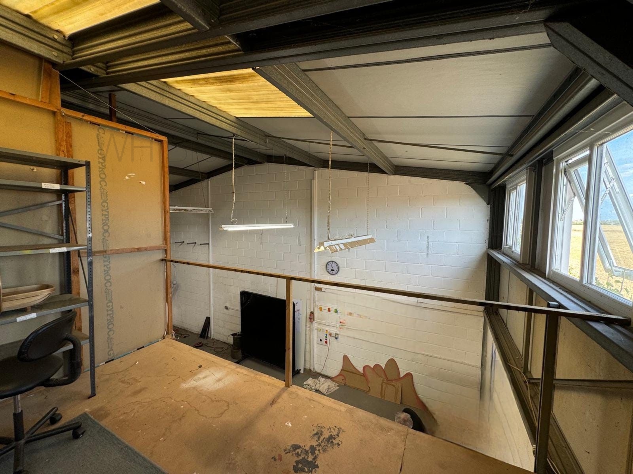
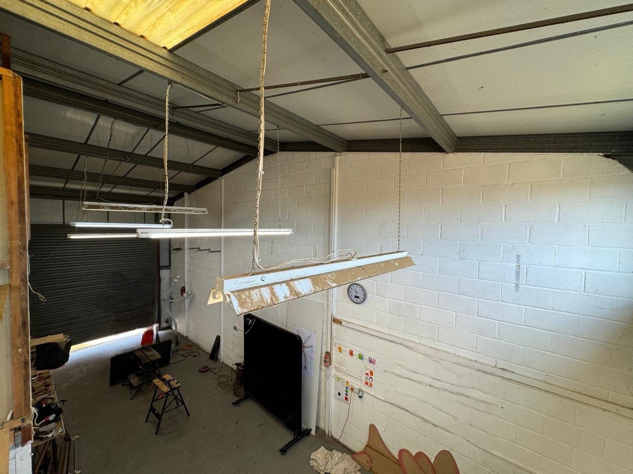
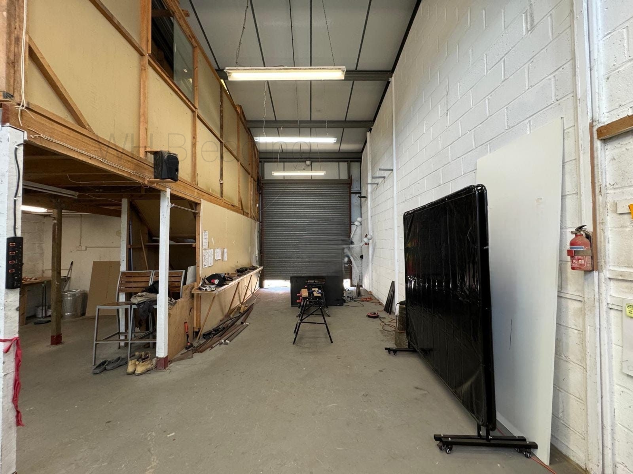
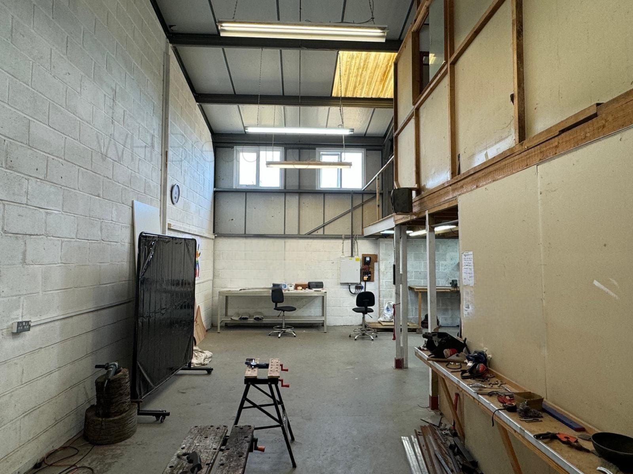
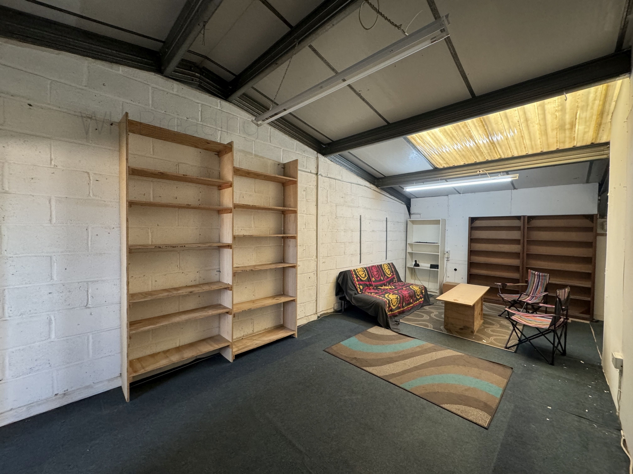
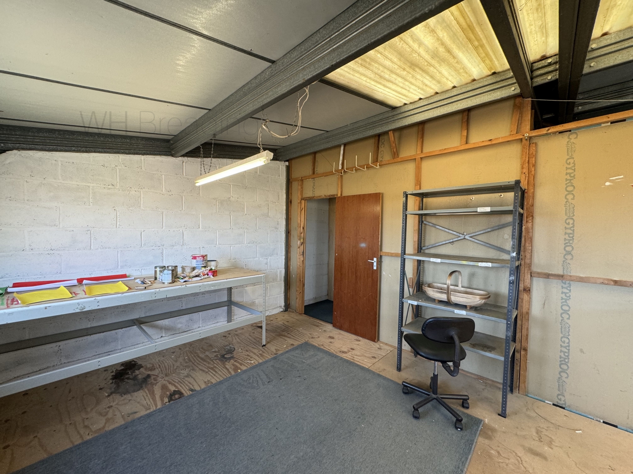
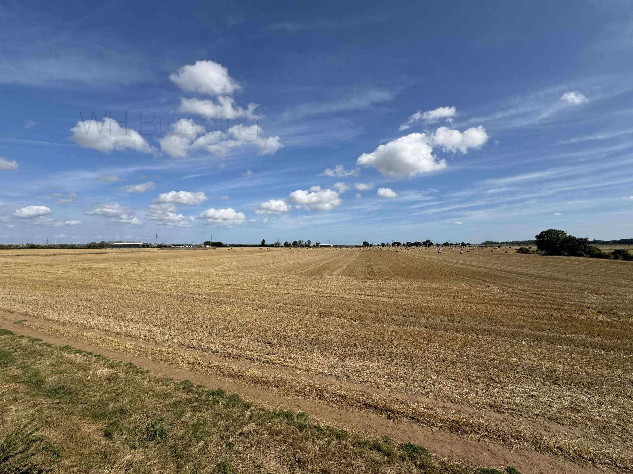
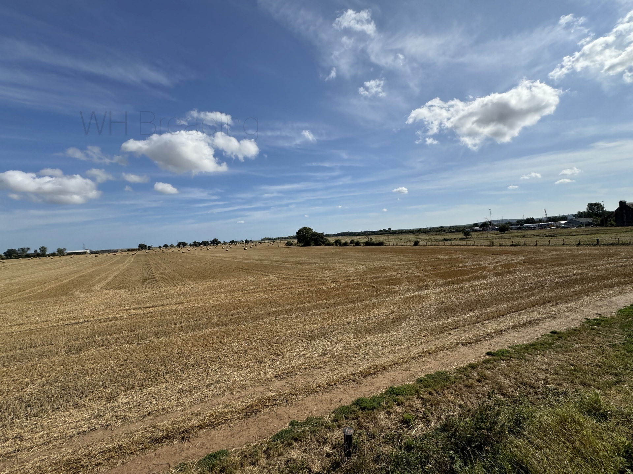
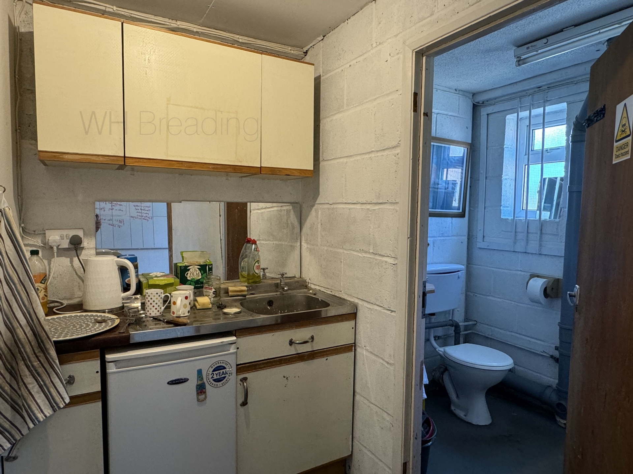
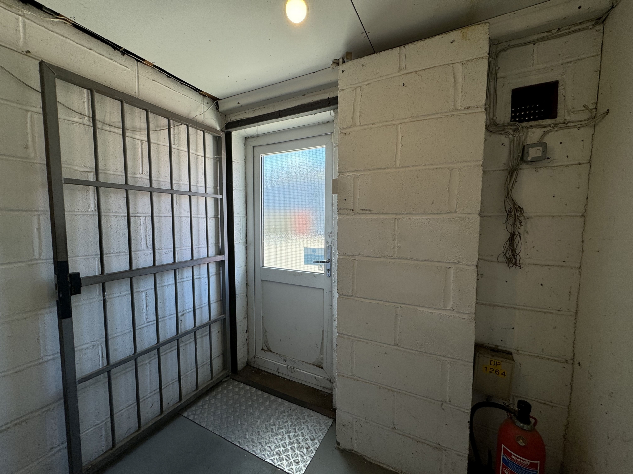
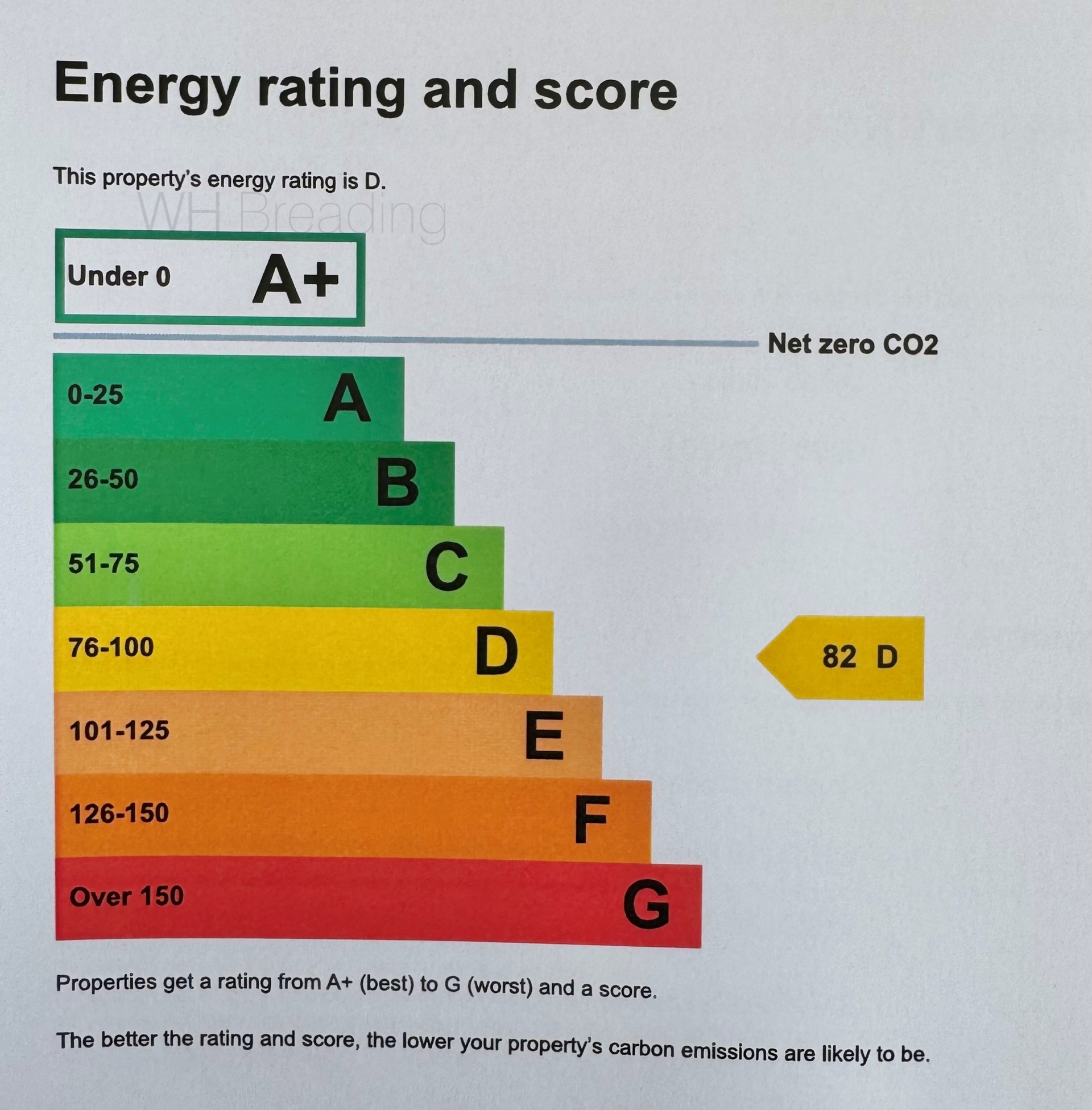
| Workshop | 36'5" x 26'3" (11.10m x 8.00m) | |||
| Kitchen | 6'6" x 4'8" (1.98m x 1.42m) | |||
| | 23'9" x 13'10" (7.24m x 4.22m) | |||
| | 13'10" x 12'10" (4.22m x 3.91m) | |||
| | |
Vaughan House
139c Tankerton Rd
Whitstable
Kent
CT5 2AW
A: WH Breading & Son T/AS Breadings (Whitstable)
T: 01795 531622
E: whitstable@breadings.co.uk
