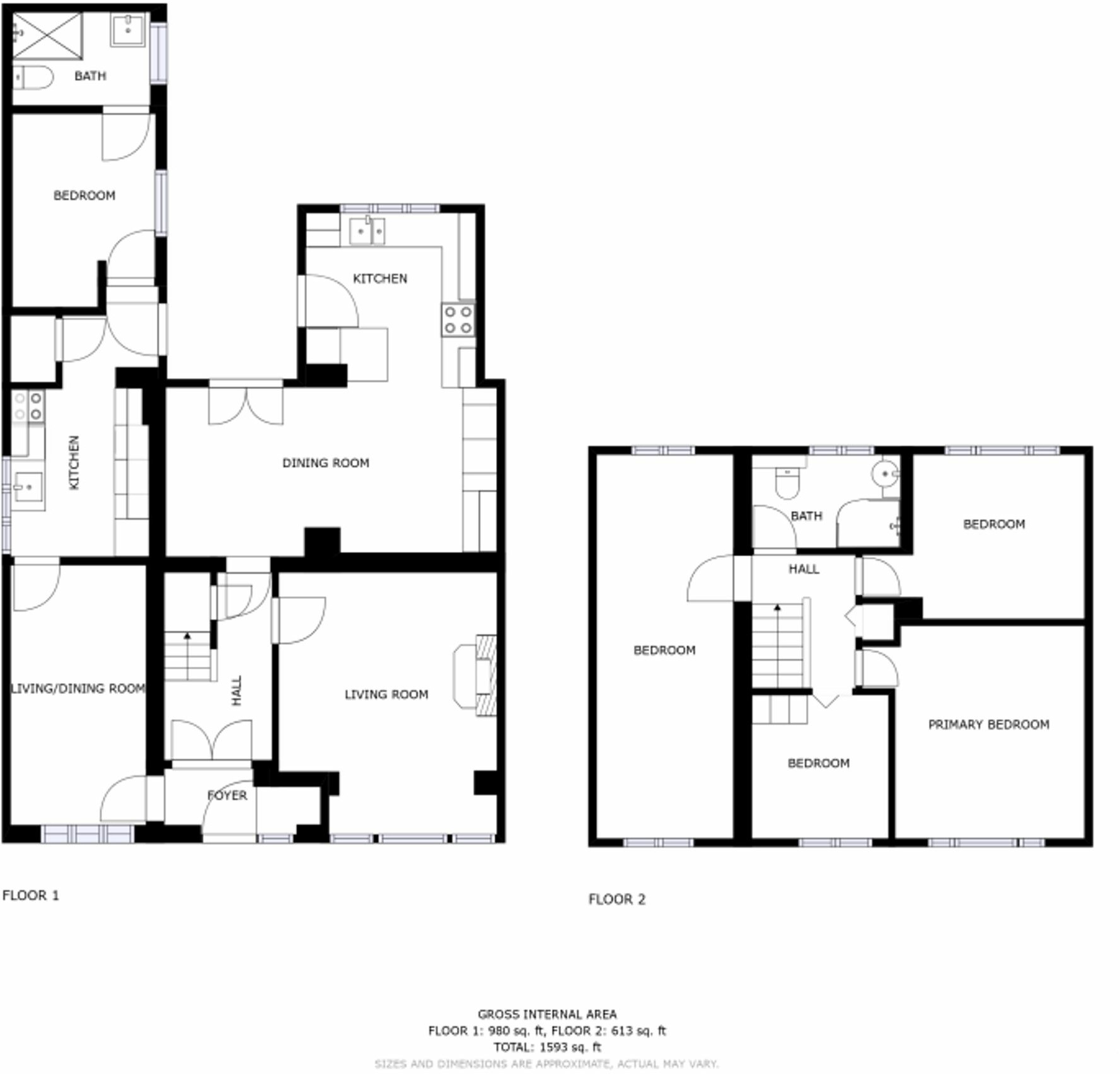 Tel: 01227 266644
Tel: 01227 266644
Seymour Avenue, Whitstable, CT5
For Sale - Freehold - Offers Over £450,000
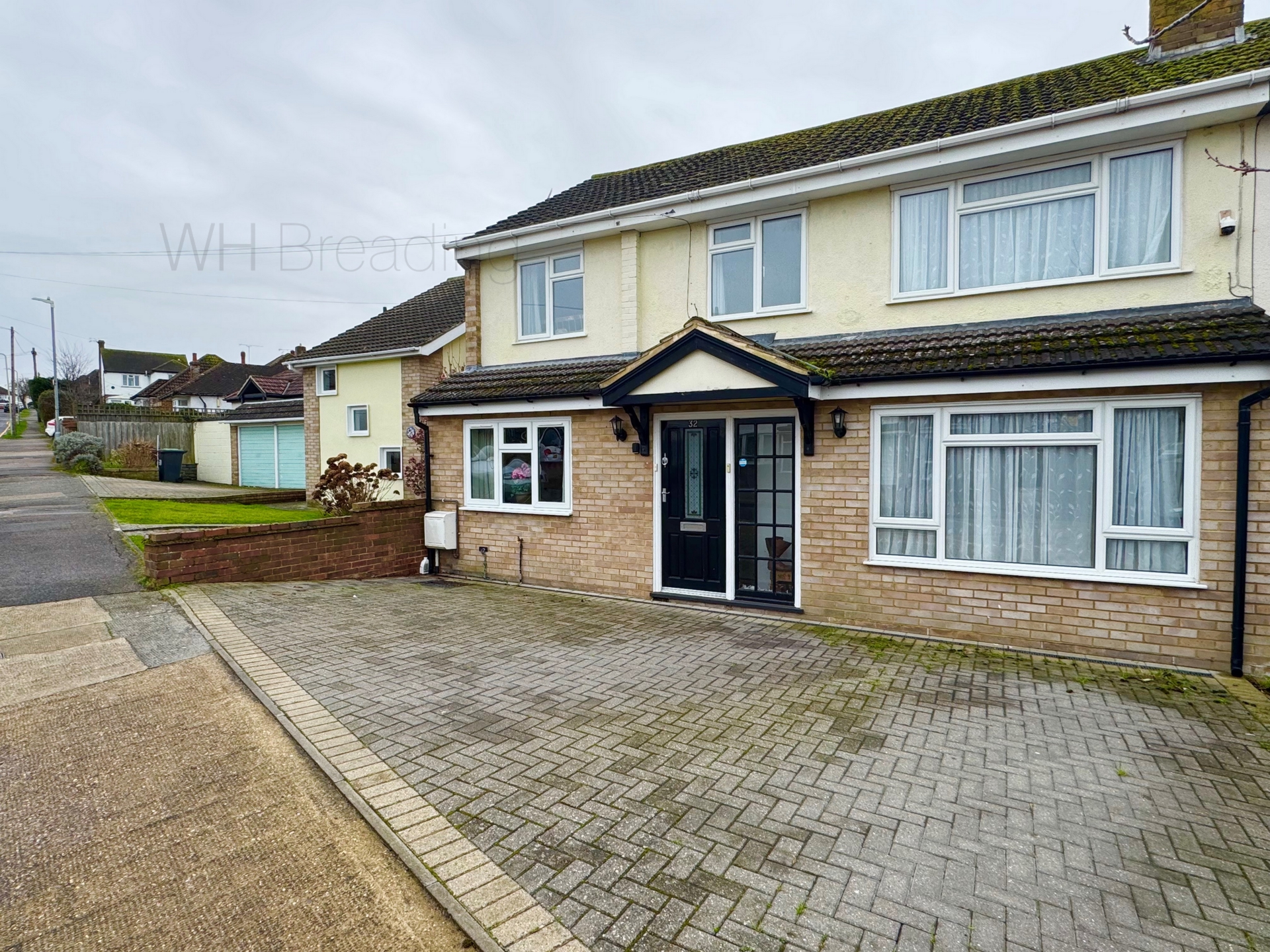
4 Bedrooms, 1 Reception, 2 Bathrooms, Semi Detached, Freehold
This exquisite four-bedroom semi-detached property combines modern elegance with practical living, featuring a self-contained annexe perfect for dual family arrangements or rental possibilities. The spacious interiors include three double bedrooms, an additional single, and ample storage throughout, complemented by a beautifully extended kitchen/diner and inviting living areas. With off-road parking and a low-maintenance garden, this home provides both comfort and convenience in a highly desirable location near schools, shops, and transport links, including Whitstable train station. Internal viewing is strongly encouraged to truly appreciate this charming family home.

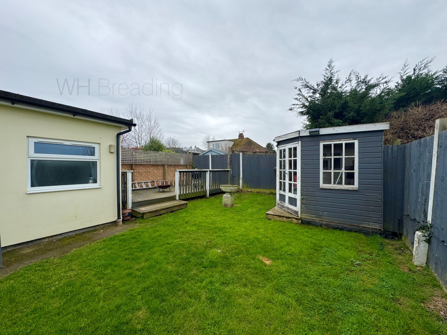
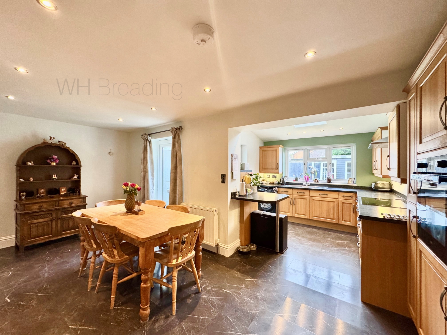
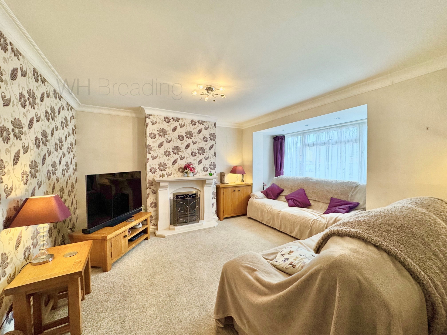
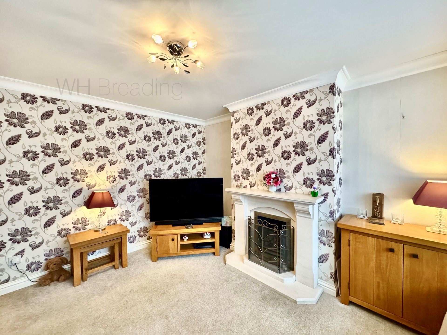
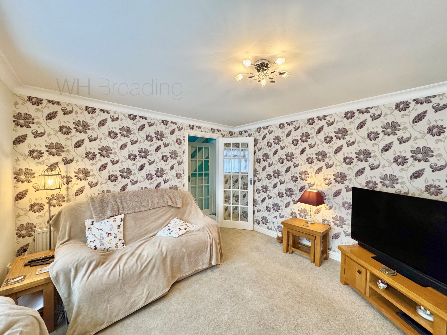
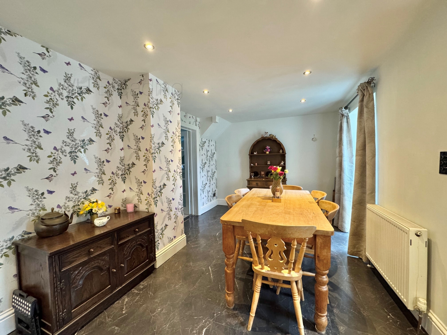
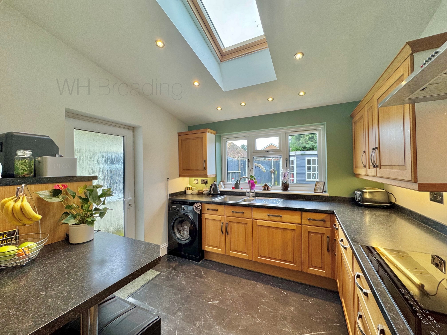
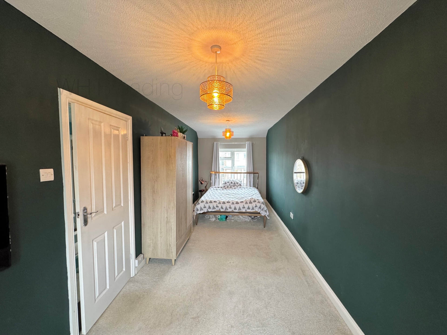
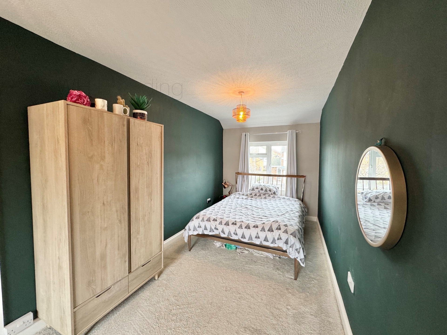
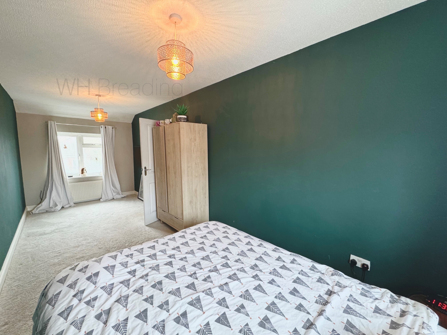
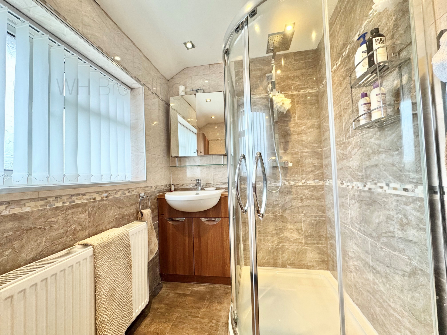
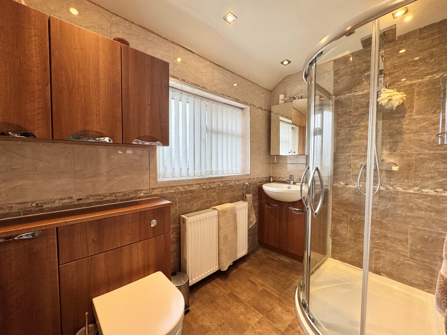
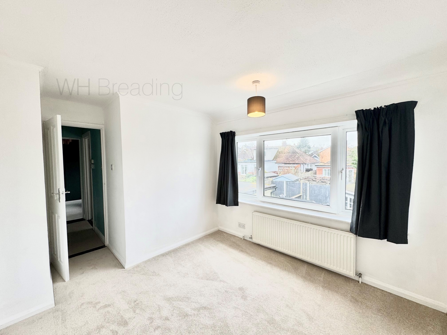
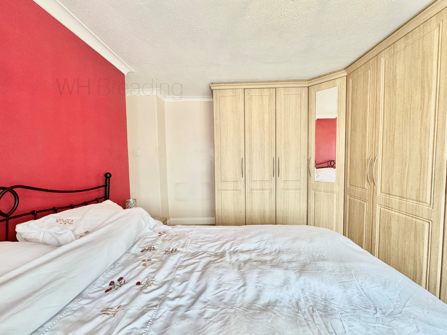
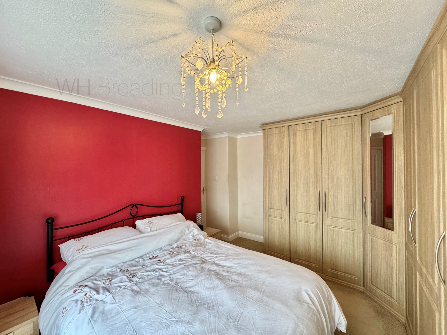
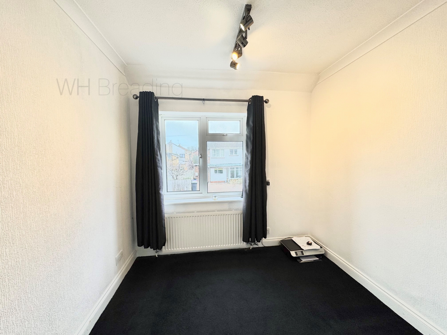
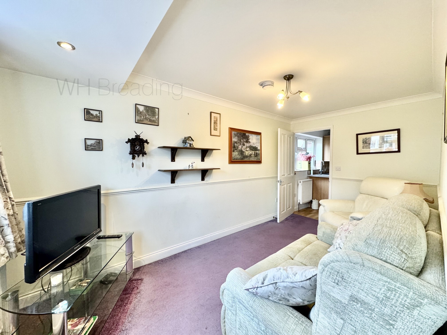
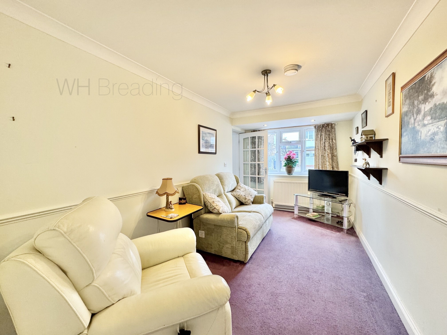
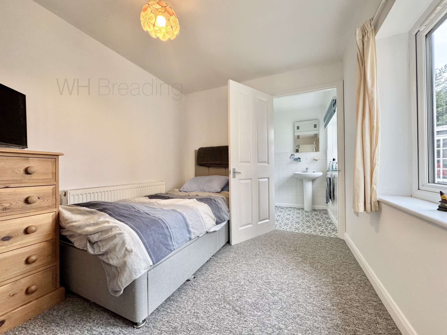
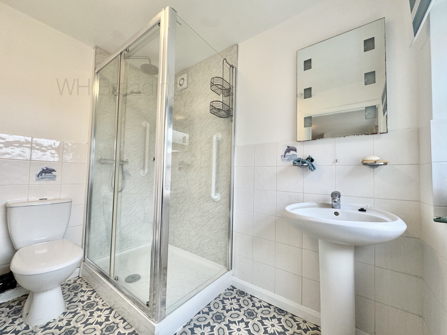
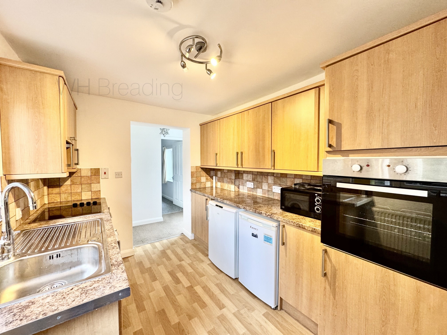
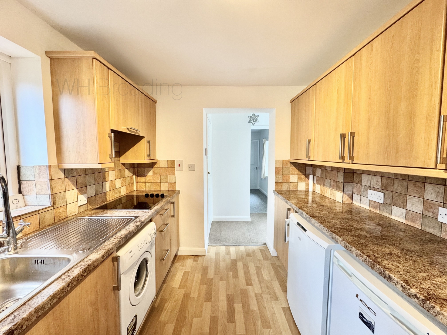
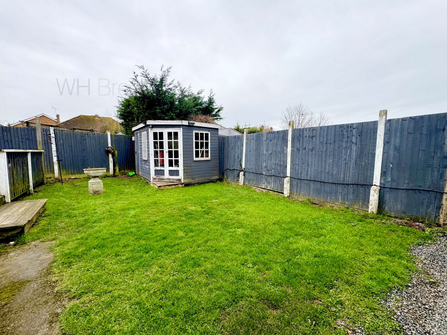
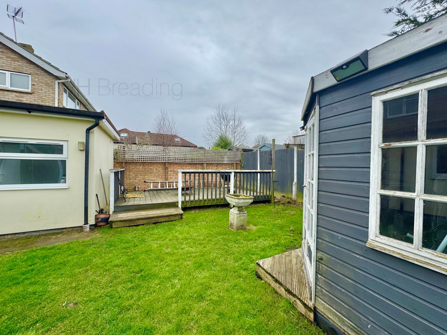
| Lounge | 4.60m x 3.82m (15'1" x 12'6") | |||
| Kitchen/Diner | 6.14m x 5.78m (20'2" x 18'12") | |||
| Bedroom | 2.40m x 6.73m (7'10" x 22'1") | |||
| Bedroom | 3.28m x 3.72m (10'9" x 12'2") | |||
| Bedroom | 2.87m x 2.98m (9'5" x 9'9") | |||
| Bedroom | 2.39m x 2.59m (7'10" x 8'6") | |||
| Bathroom | 1.63m x 2.58m (5'4" x 8'6") | |||
| | | |||
| Annex | | |||
| Lounge | 2.33m x 4.78m (7'8" x 15'8") | |||
| Kitchen | 2.44m x 2.93m (8'0" x 9'7") | |||
| Bedroom | 2.47m x 3.41m (8'1" x 11'2") | |||
| Shower Room | 1.63m x 2.46m (5'4" x 8'1") |
Branch Address
Vaughan House
139c Tankerton Rd
Whitstable
Kent
CT5 2AW
Vaughan House
139c Tankerton Rd
Whitstable
Kent
CT5 2AW
Contact
A: WH Breading & Son T/AS Breadings (Whitstable)
T: 01795 531622
E: whitstable@breadings.co.uk
A: WH Breading & Son T/AS Breadings (Whitstable)
T: 01795 531622
E: whitstable@breadings.co.uk
Reference: WHBRE_002126
IMPORTANT NOTICE
Descriptions of the property are subjective and are used in good faith as an opinion and NOT as a statement of fact. Please make further enquiries to ensure that our descriptions are likely to match any expectations you may have of the property. We have not tested any services, systems or appliances at this property. We strongly recommend that all the information we provide be verified by you on inspection, and by your Surveyor and Conveyancer.
