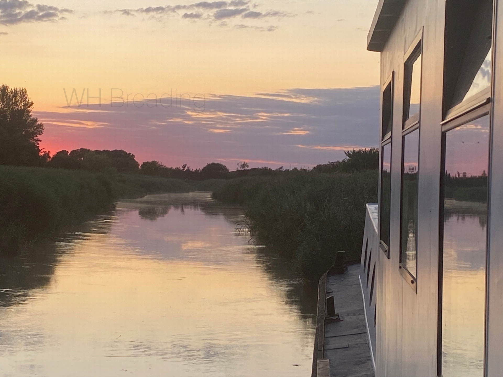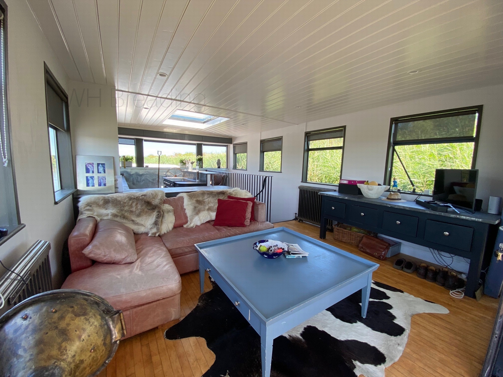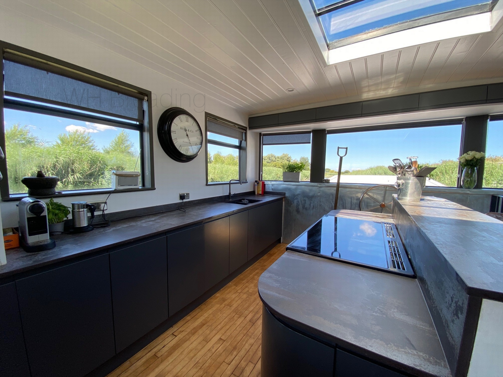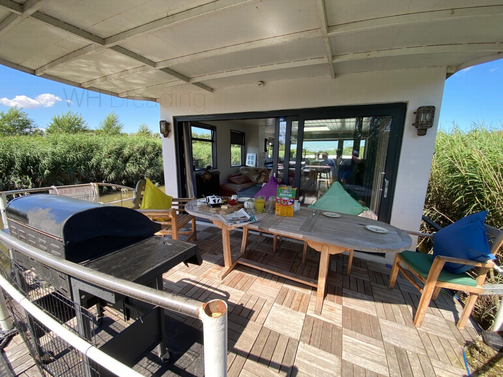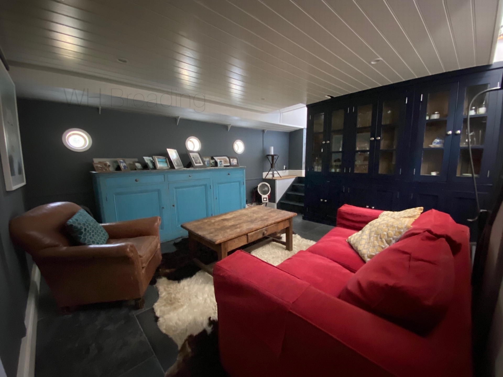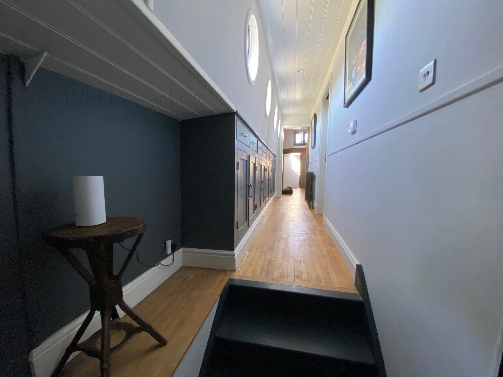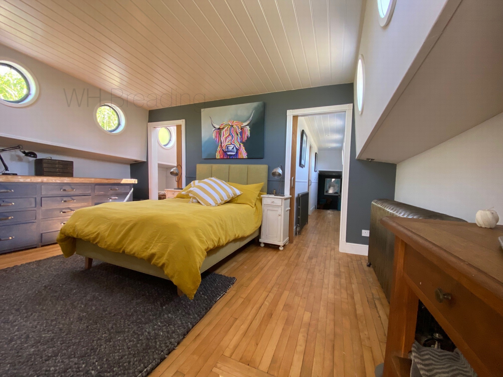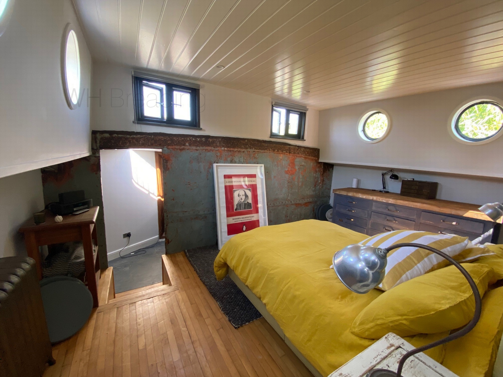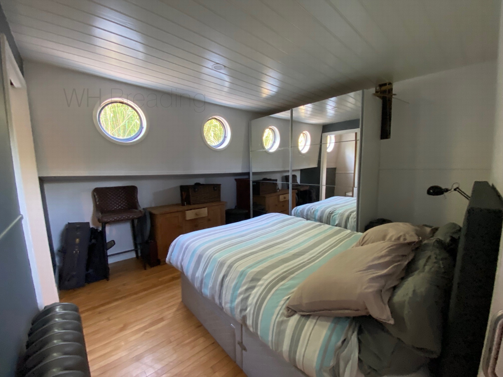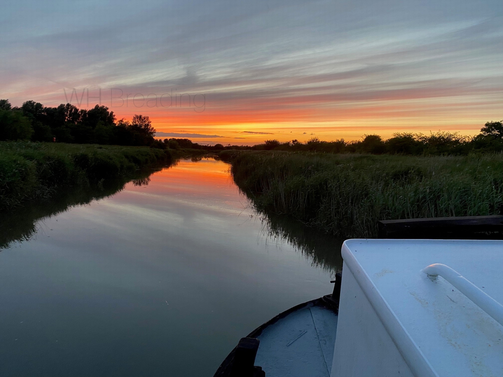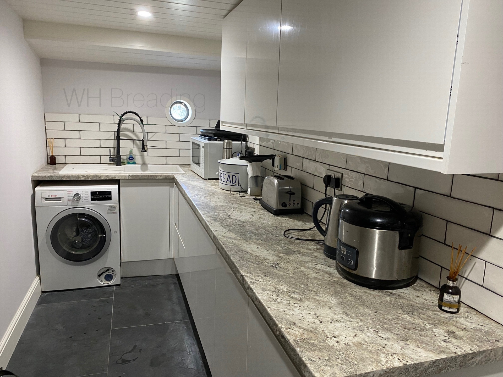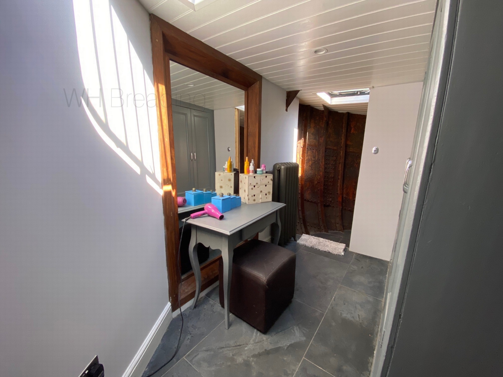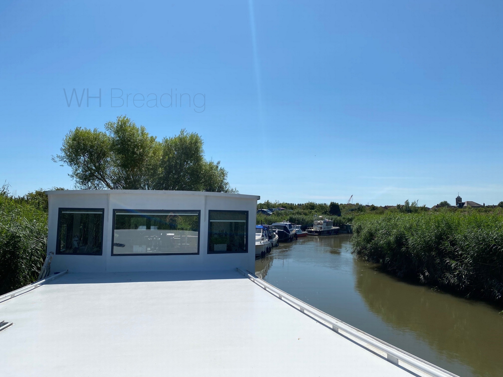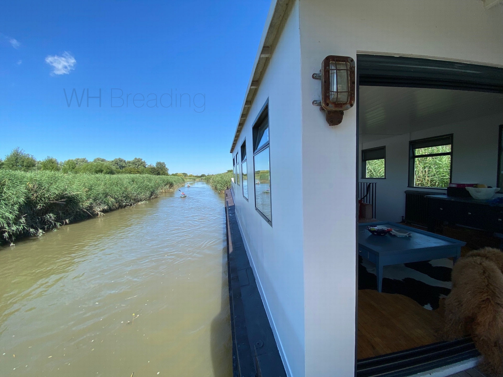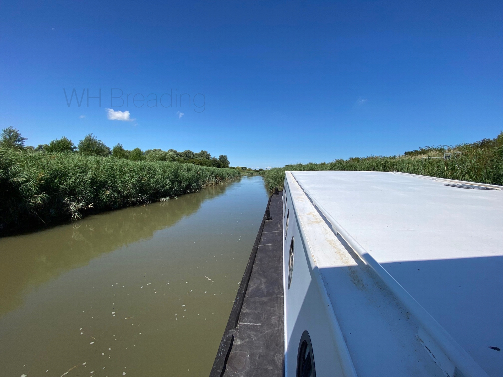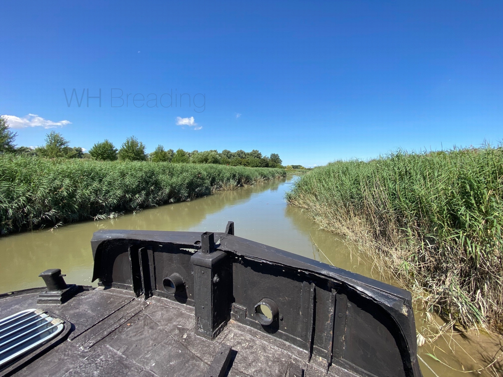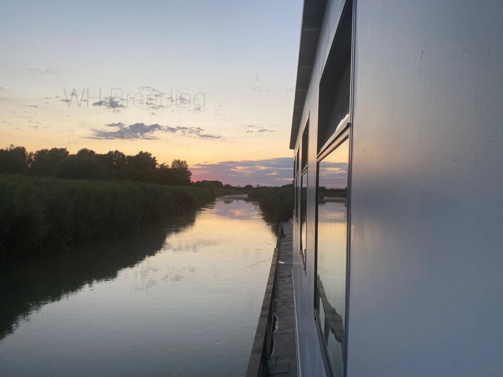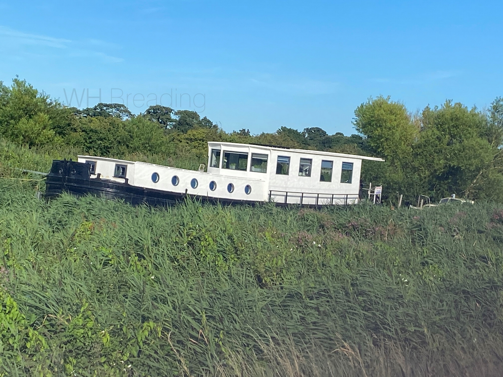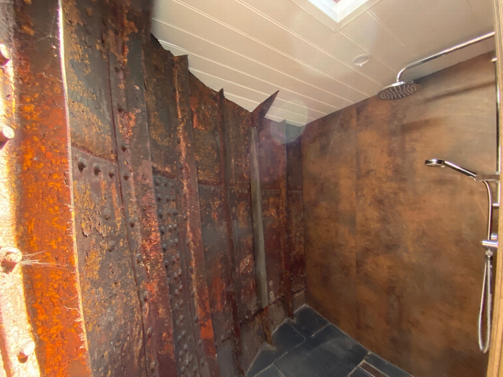2 Bedroom Houseboat Sold STC in Ramsgate Road - Guide Price £200,000
Superb Converted Houseboat
Tranquil River Setting
Two Double Bedrooms
Two Bathrooms
Parking For 2 Vehicles
Available Now
No Stamp Duty Payable!
Eccles David "Ed" was a working boat dating from 1922 she was used for shipping coal and was involved in shipping ammunition during the 2nd world war. The engine was installed in 1956 and then given the name Eccles David by the Eccles Transport Company.
She has been lovingly restored to a very high standard over the last 7 years by the current owner giving a very comfortable accommodation. She was completely gutted with an extension to the upper floor to allow head height throughout the boat which is highly unusual on an historic boat making it a perfect live aboard. The overall living area of the boat is approx: 1000 Sq ft.
She is moored at the end of the marina giving a peaceful setting to enjoy the wildlife.
She was sailed to Richborough Marina and taken out of the water, repainted and surveyed in 2021
The majority of the furniture can be included in the sale.
On entering Ed there is large covered deck with wooden flooring currently with barbeque and teak table with seating for six people giving fabulous views of Sandwich and the wildlife on the river. The living space is via full width bespoke sliding patio doors and comprises of a spacious lounge and modern fitted kitchen with good storage, full size induction range cooker and a generous breakfast bar flooded with light from an overhead roof light. All kitchen surface are Dekton, the flooring is reclaimed gym flooring and the three radiators are rare reclaimed restored Jobson Radiators from 1896.
Walking down the full width bespoke wooden staircase you enter the cosy snug with the original brass portholes and underfloor heating on a slate floor. There is a built in glass cabinet and door leading to the utility room again with original brass port holes housing more kitchen units, a large understairs cupboard, sink, fridge freezer and washer/drier. The engine room is beyond which also houses the electrical system supplied by Fischer Panda (allowing Ed to be run off shore power with the back-up diesel generator) and the central heating system.
Carrying on through the snug you step up to the hallway with useful built in storage and four portholes. The two double bedrooms are off the hall. The guest bedroom has two portholes , wardrobe and an ensuite with shower and toilet and more original cast iron radiators. The doors to and within the bedrooms are pocket doors making the most of the space. The reclaimed wooden flooring extends through the hallway and two bedrooms. The master bedroom with four portholes and two windows features an original wall and cast iron polished radiator, this bedroom has a separate toilet and sink through a pocket door. Off the bedroom is a generous dressing room with built in cupboards, underfloor heating on the slate flooring and large walk in shower with rain shower and handheld housed in the bow of the boat giving a nod to its history.
The lighting is halogen and mainly dimmable. The windows and new portholes are double-glazed. All equipment and sockets are 240volt. The boat has been spray foam insulated throughout and is cozy in winter with the central heating and underfloor heating. The tall ceilings have been fitted with painted tongue and groove.
There is the opportunity for additional seating areas in the bow and above the roof on the kitchen.
This a truly unique renovation encompassing the historical elements of the boat with extra interest from the addition of reclaimed floors and radiators resulting in a very comfortable home or a home from home for anybody using her a holiday retreat on the delightful mooring at Sandwich Marina with 12 month occupancy allowance.
Total SDLT due
Below is a breakdown of how the total amount of SDLT was calculated.
Up to £125k (Percentage rate 0%)
£ 0
Above £125k up to £250k (Percentage rate 2%)
£ 0
Above £250k and up to £925k (Percentage rate 5%)
£ 0
Above £925k and up to £1.5m (Percentage rate 10%)
£ 0
Above £1.5m (Percentage rate 12%)
£ 0
Up to £300k (Percentage rate 0%)
£ 0
Above £300k and up to £500k (Percentage rate 0%)
£ 0
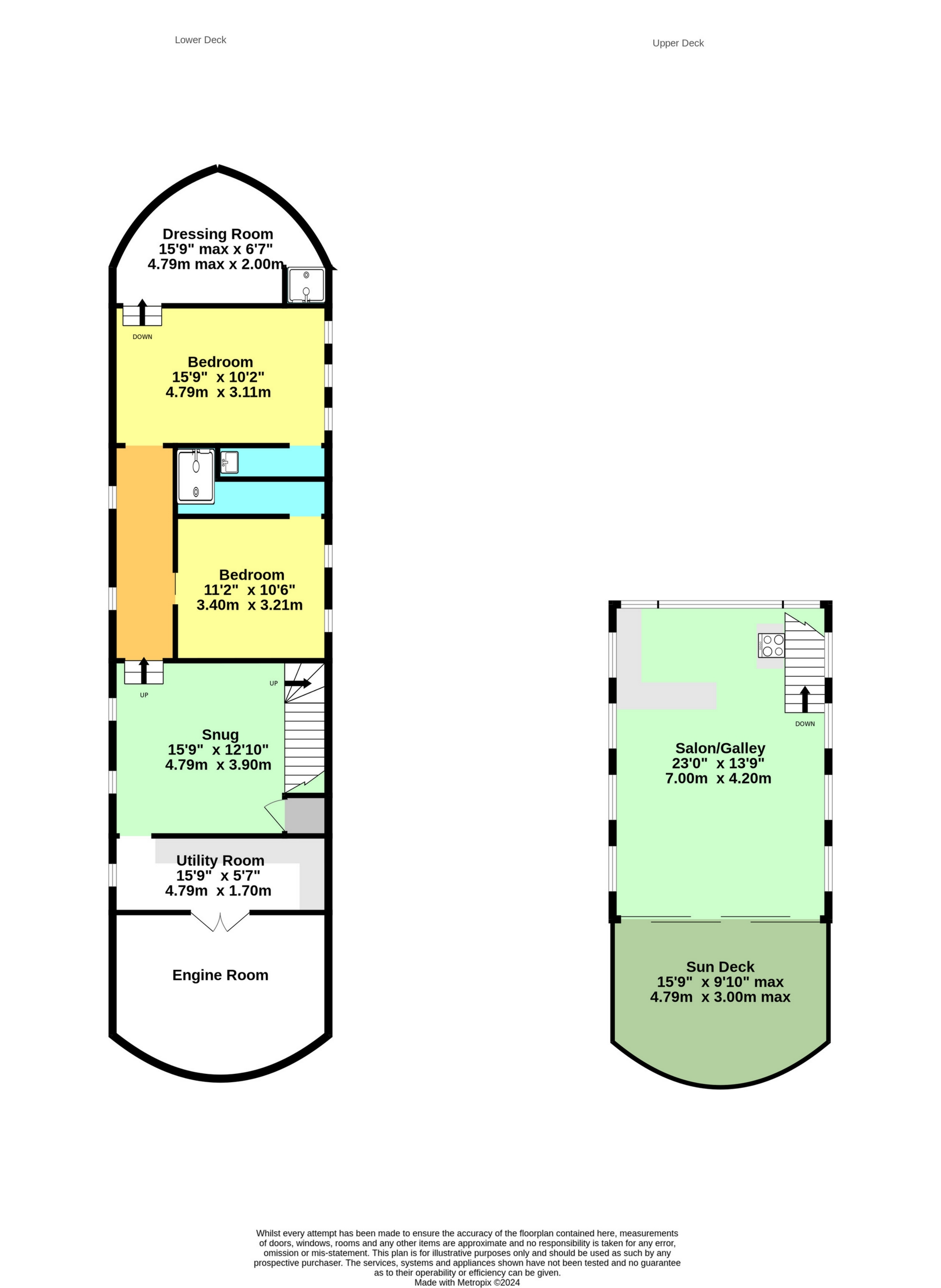
IMPORTANT NOTICE
Descriptions of the property are subjective and are used in good faith as an opinion and NOT as a statement of fact. Please make further specific enquires to ensure that our descriptions are likely to match any expectations you may have of the property. We have not tested any services, systems or appliances at this property. We strongly recommend that all the information we provide be verified by you on inspection, and by your Surveyor and Conveyancer.


