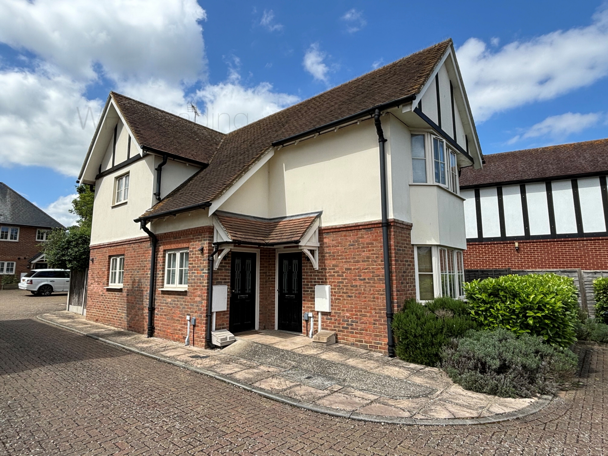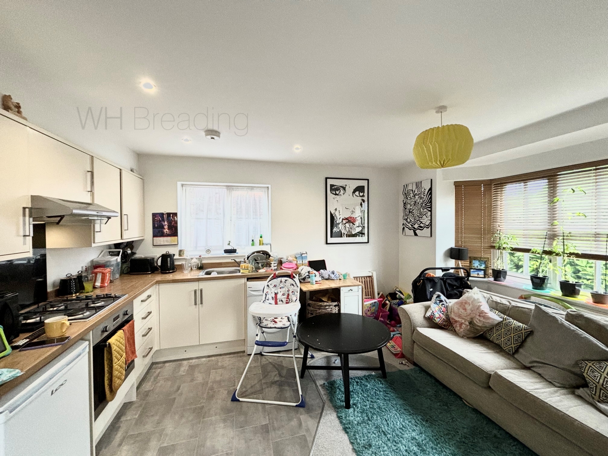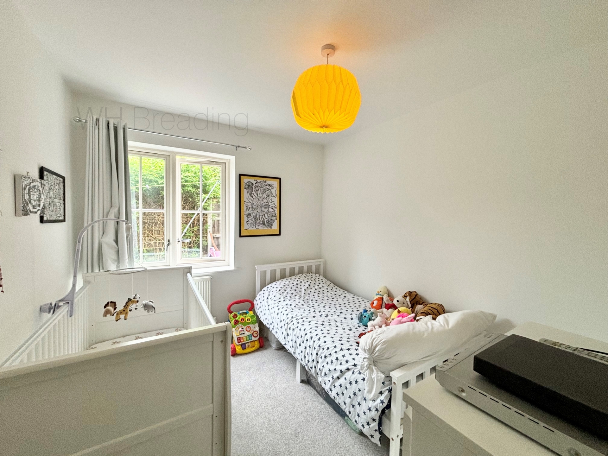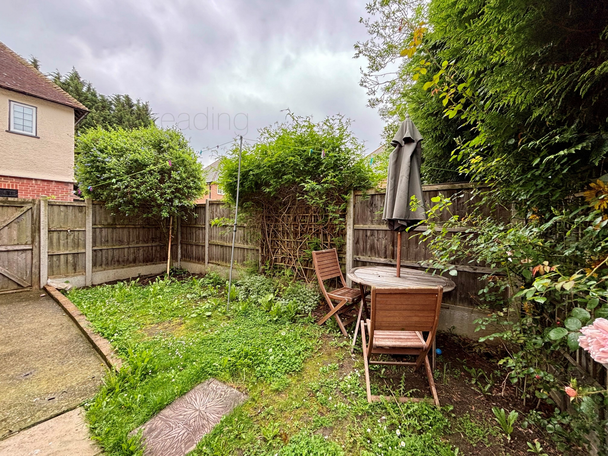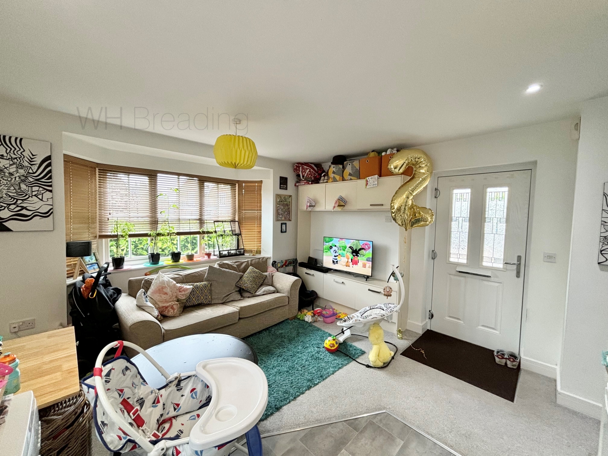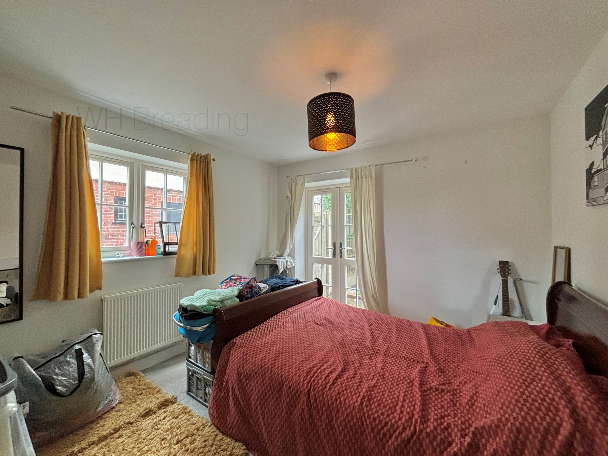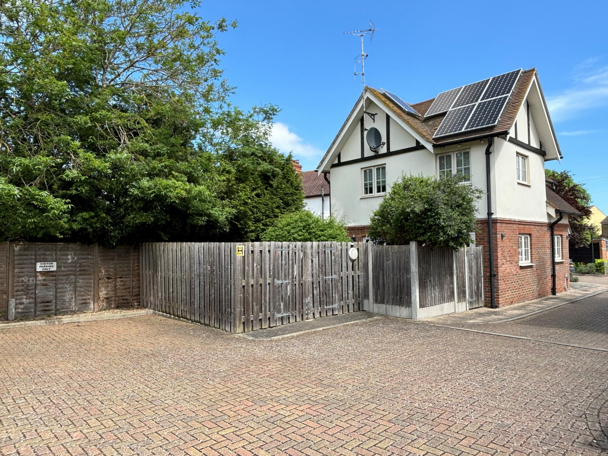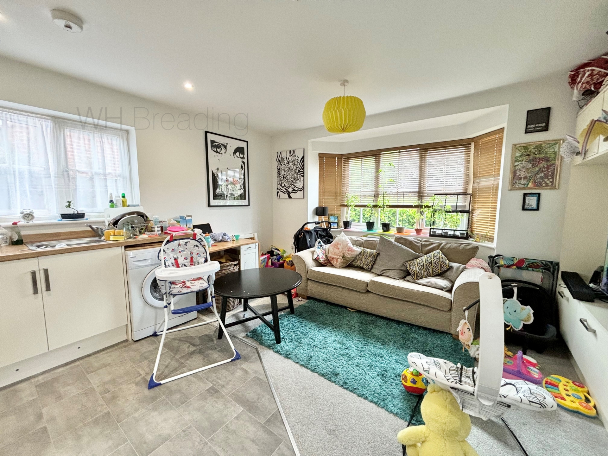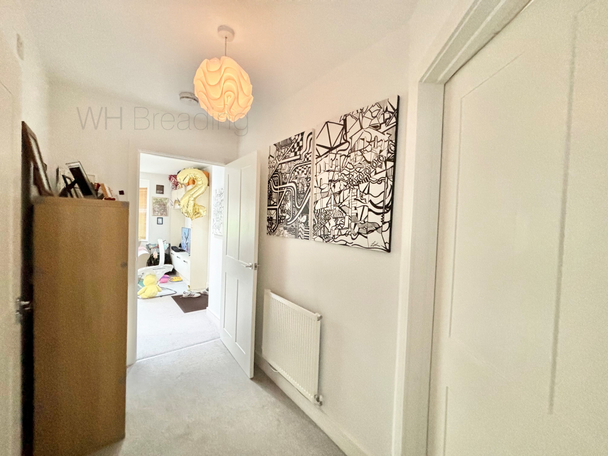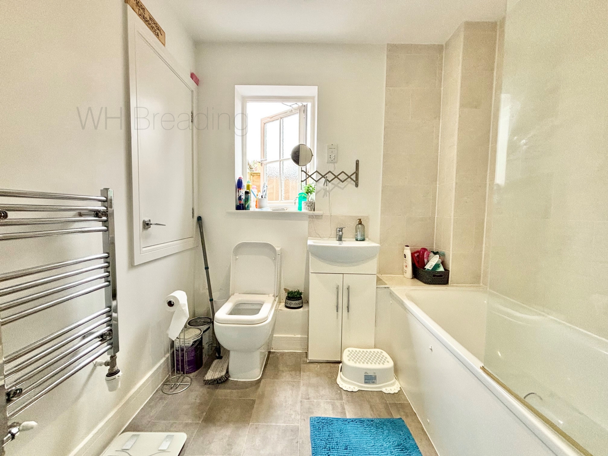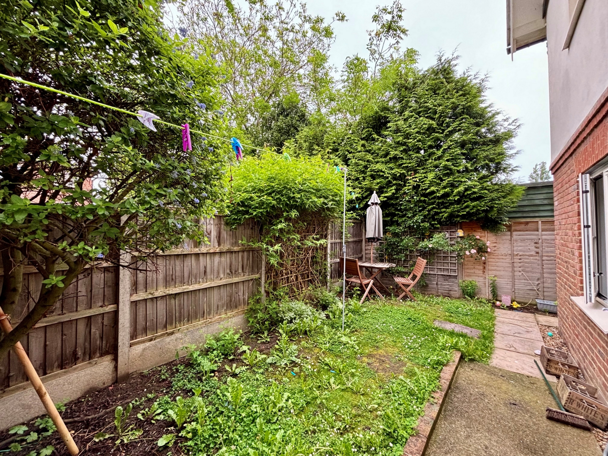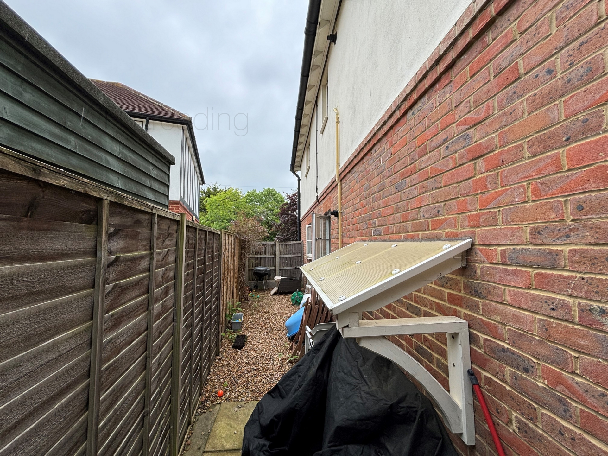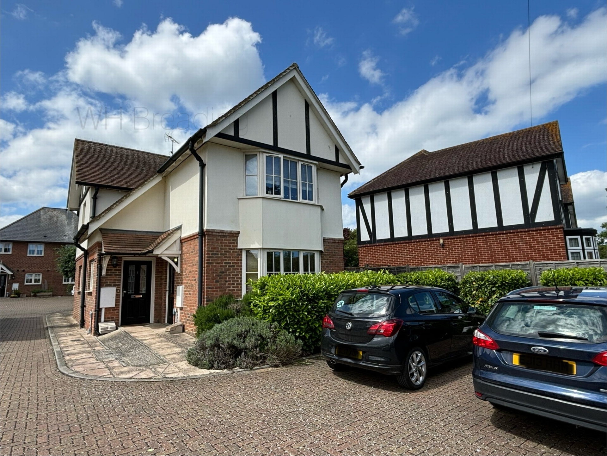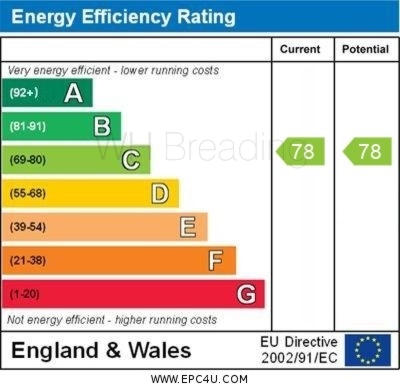2 Bedroom Apartment For Sale - Offers Over £250,000
Spacious Two Bedroom Apartment
Allocated Parking
Private Rear Garden
Open Plan Living
Less Than 1 Mile to Whitstable Station
Easy Access to Town Centre
Stylish Modern Finish
Ground Floor Accommodation
Built In 2014
Quiet Private Cul-De-Sac
A spacious modern ground floor apartment located in a highly sought after area. The property is set back from the road and within easy access to Whitstable's town centre with its boutique shops and an array of independent restaurants, a short stroll to the pebble beach, and less than one mile from Whitstable train station.
The beautifully presented accommodation is arranged to provide an open plan living room/ dining room and a well thought out stylish kitchen, and a cloakroom. This leads through into a hallway which has access to two double bedrooms and a contemporary bathroom.
The private garden offers plenty of usable space and is designed for ease of maintenance. The property also benefits from one allocated parking space.
Benifits from solar panels
The lease is 125 years from and including 14th March 2014 totalling 115 years left on the lease.
Ground rent from 23rd May 2024 to 22nd May 2025 was £250
Building insurance from 25th March 2024 to 24th March 2025 was £361.55
Service charge from 1st June 2024 to 31st May 2025 was £372.55
Total SDLT due
Below is a breakdown of how the total amount of SDLT was calculated.
Up to £250k (Percentage rate 0%)
£ 0
Above £250k and up to £925k (Percentage rate 5%)
£ 0
Above £925k and up to £1.5m (Percentage rate 10%)
£ 0
Above £1.5m (Percentage rate 12%)
£ 0
Up to £425k (Percentage rate 0%)
£ 0
Above £425k and up to £625k (Percentage rate 0%)
£ 0
| Lounge/ Kitchen | 14'10" x 13'3" (4.52m x 4.04m) | |||
| Bathroom | 7'2" x 6'7" (2.18m x 2.01m) | |||
| Bedroom | 12'5" x 10'7" (3.78m x 3.23m) | |||
| Bedroom | 9'10" x 8'7" (3.00m x 2.62m) |
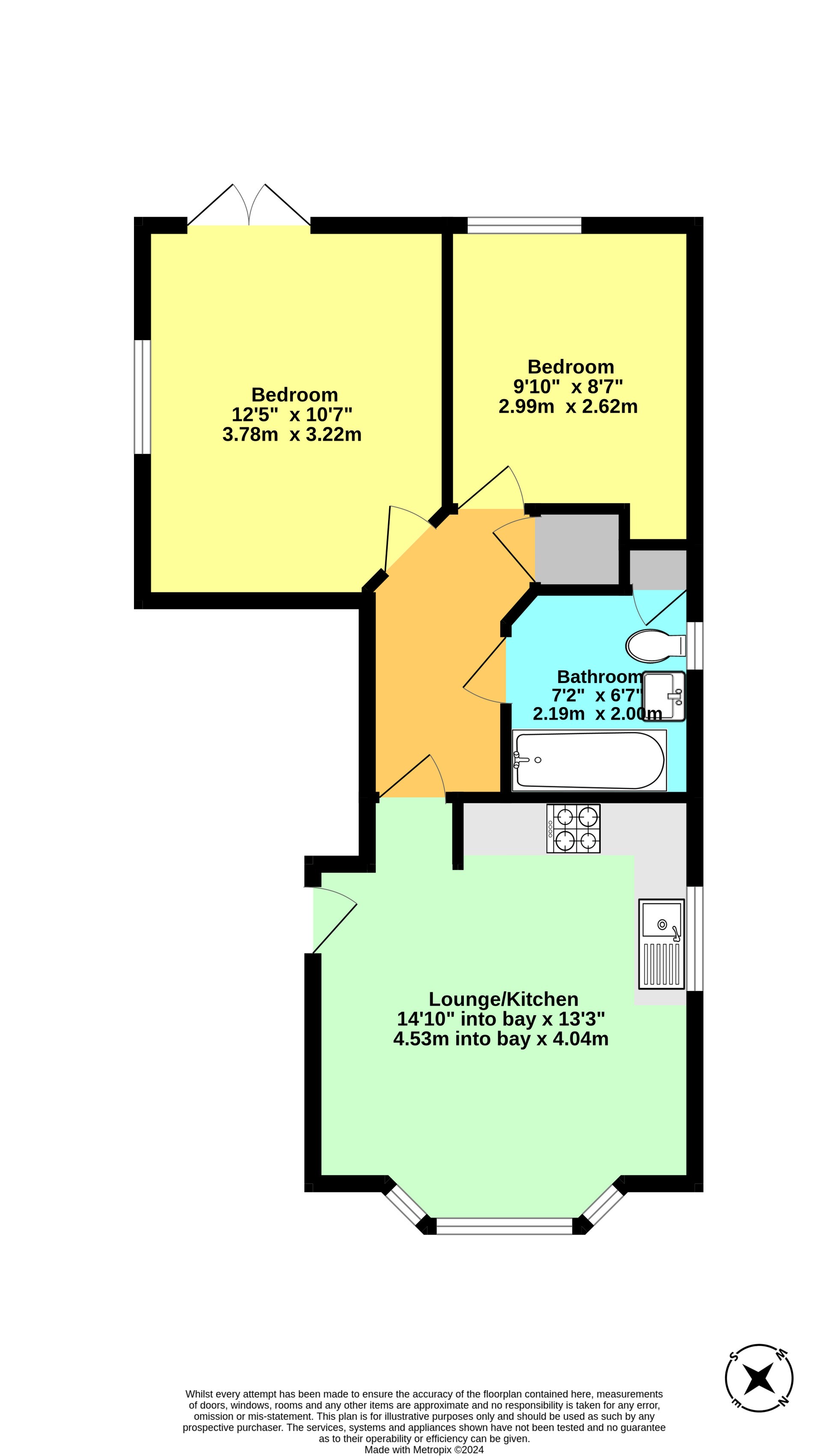
IMPORTANT NOTICE
Descriptions of the property are subjective and are used in good faith as an opinion and NOT as a statement of fact. Please make further specific enquires to ensure that our descriptions are likely to match any expectations you may have of the property. We have not tested any services, systems or appliances at this property. We strongly recommend that all the information we provide be verified by you on inspection, and by your Surveyor and Conveyancer.


