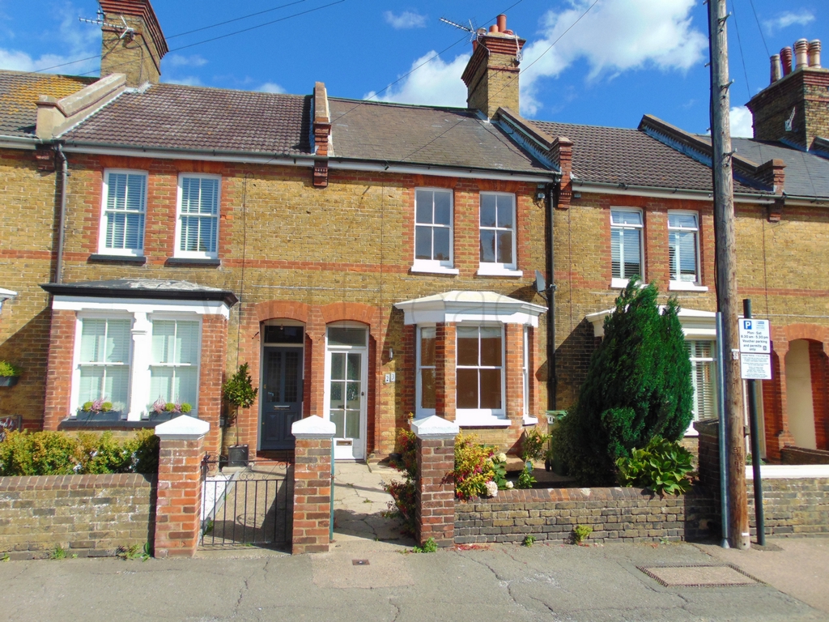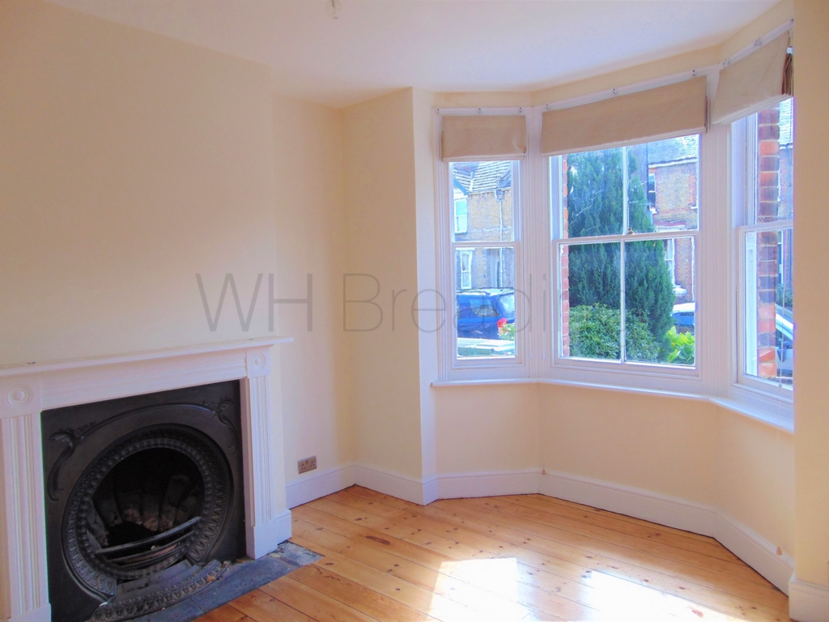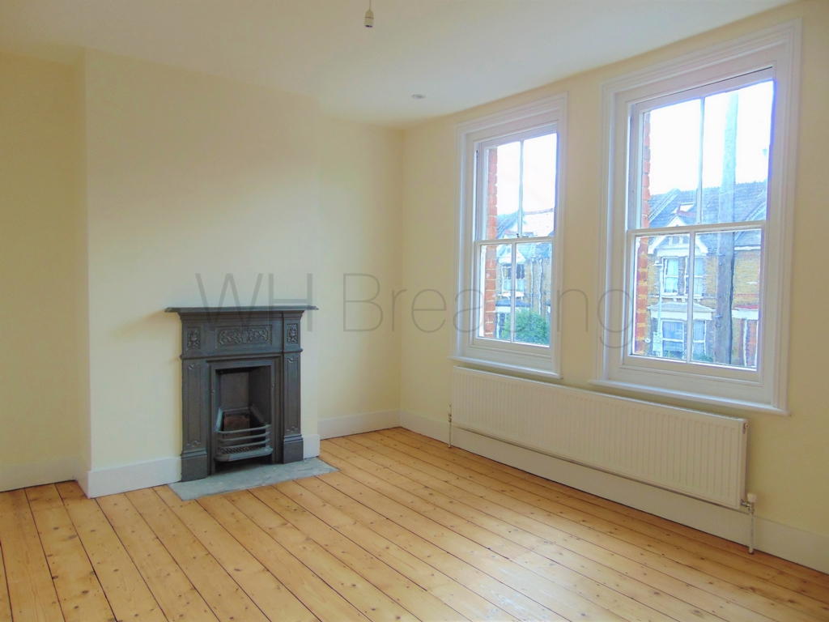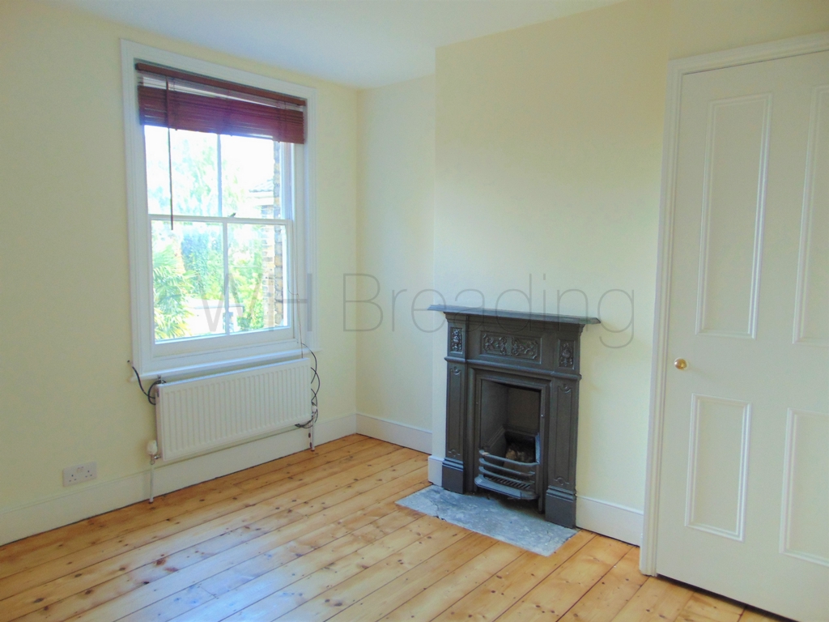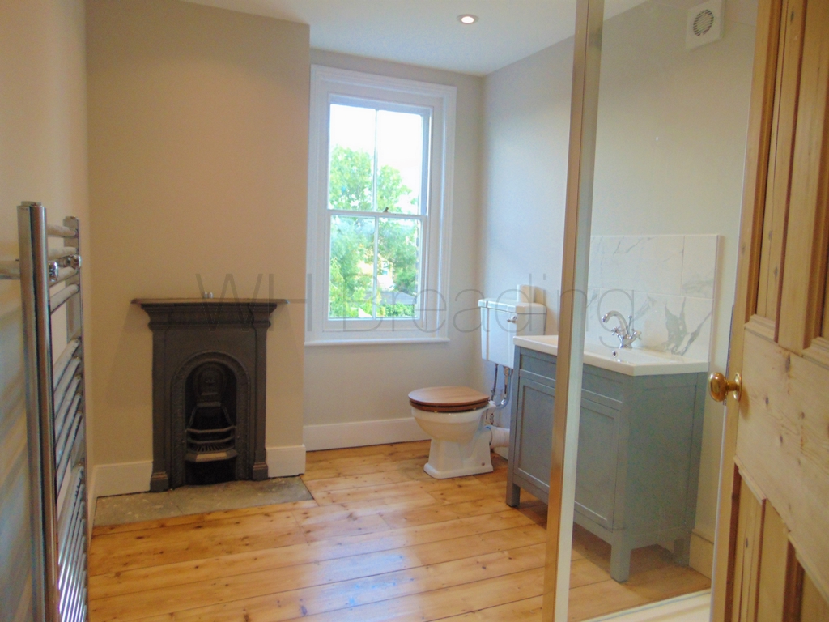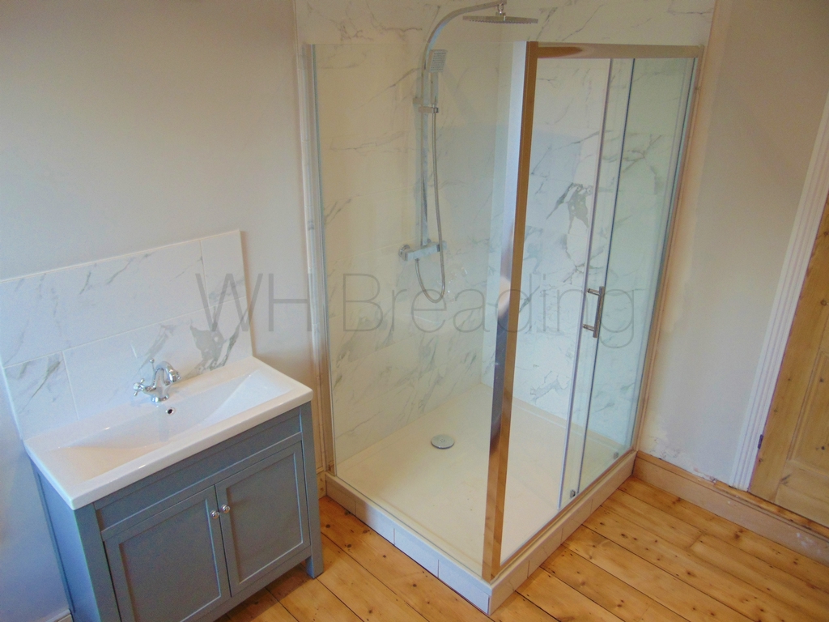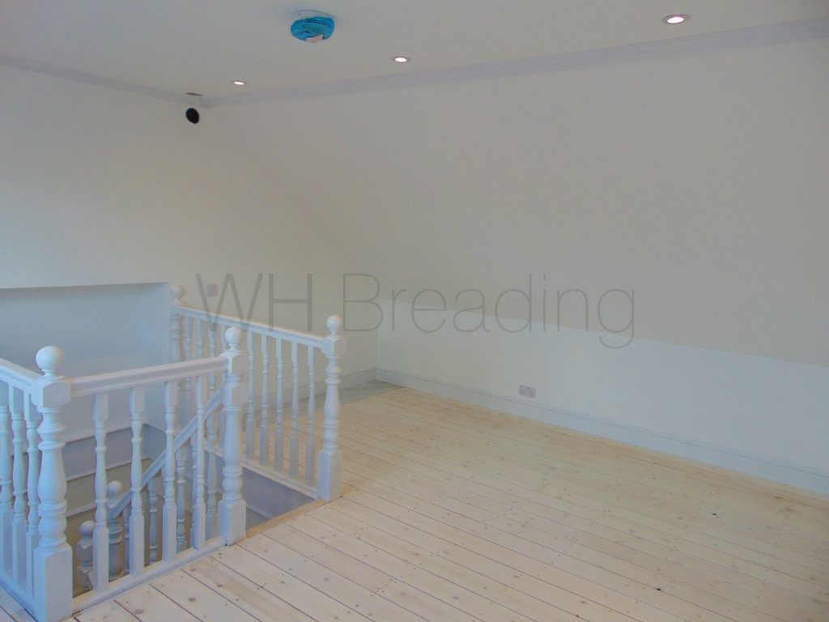3 Bedroom Terraced Let - £1,300 pcm Tenancy Info
Three Bedrooms
Two reception rooms
Ground floor bathroom + upstairs shower room
Basement
Ideally situated for the town and station
Available November 2021
Highly sought-after location
No Pets
An immaculately presented three bedroom home situated in the sought after area of Briton Road, Faversham. Viewing is highly recommended to fully appreciate the high standard of accommodation this property has to offer. Features include two reception rooms, kitchen and bathroom to the ground floor and two bedrooms and a shower room to the first floor with a third bedroom located on the second floor. We feel the property is ideal for those commuting via Faversham railway station.The property is available early November 2021. We regret that pets are not allowed at the property. Contact WH Breading today to secure a viewing 01795 531622.
| Entrance Hall | Doors to: Lounge and Dining room with stairs to Cellar and 1st floor. Features - Exposed floor boards and Radiator. | |||
| Lounge | 3.30m x 3.40m (10'10" x 11'2") Features - Bay window to front, Radiator, Exposed floorboards and a Feature fireplace. | |||
| Dining room | 3.30m x 4.40m (10'10" x 14'5") Leads onto Kitchen. Features - Window to rear, Exposed wood floorboards and Feature fireplace. | |||
| Kitchen | 3.40m x 2.30m (11'2" x 7'7") Doors to: Downstairs toilet and rear garden. Window to rear. Features - Tiled floor, Matching range of wall and base units, Electric hob and oven with Stainless 1 1/2 sink. | |||
| Cloakroom | 2.00m x 2.20m (6'7" x 7'3") Window to rear. Features - Tiled floor, Wash hand basin with vanity unit and WC. | |||
| Cellar | 3.00m x 4.30m (9'10" x 14'1") Features - Fitted carpet. | |||
| 1st Floor Landing | Doors to Bedrooms 1 & 2, Shower room and stairs to Bedroom 3. Features - Exposed wood floorboards. | |||
| Bedroom 1 | 3.30m x 4.40m (10'10" x 14'5") Features - Two windows to front, Exposed wood floorboards, Radiator and Feature fireplace. | |||
| Bedroom 2 | 3.30m x 3.40m (10'10" x 11'2") Features - Window to rear, Exposed wood floorboard, Built in cupboard, Feature fire place and Radiator. | |||
| Shower room | 3.10m x 2.20m (10'2" x 7'3") Features - Heated hand towel rail, Exposed wood floorboard, WC, Feature fireplace, Shower with local tiling surrounding, Wash hand basin with vanity unit. | |||
| Bedroom 3 | 5.20m x 4.00m (17'1" x 13'1") Features - Exposed wood floor board, Velux window to rear and Fitted cabinets. | |||
| Rear garden | Enclosed rear garden with lawn area and pedestrian access. |
IMPORTANT NOTICE
Descriptions of the property are subjective and are used in good faith as an opinion and NOT as a statement of fact. Please make further specific enquires to ensure that our descriptions are likely to match any expectations you may have of the property. We have not tested any services, systems or appliances at this property. We strongly recommend that all the information we provide be verified by you on inspection, and by your Surveyor and Conveyancer.


