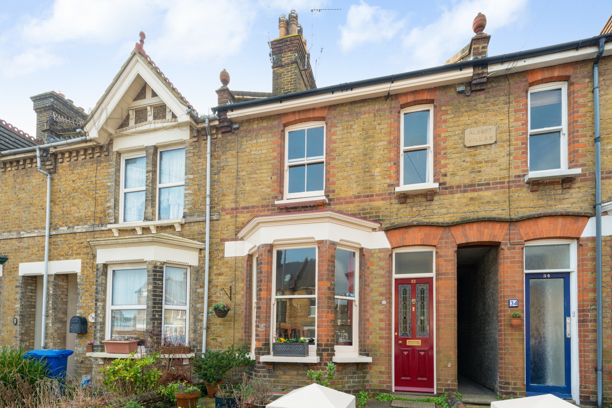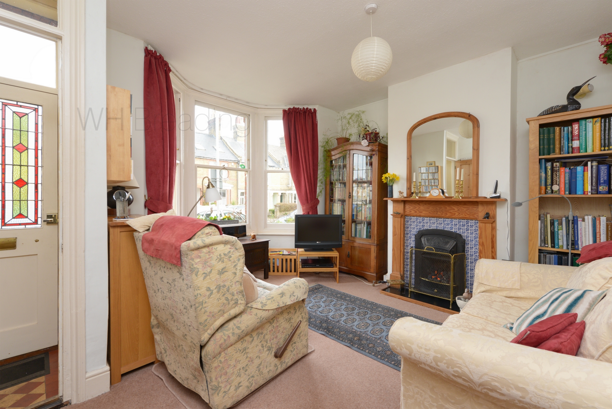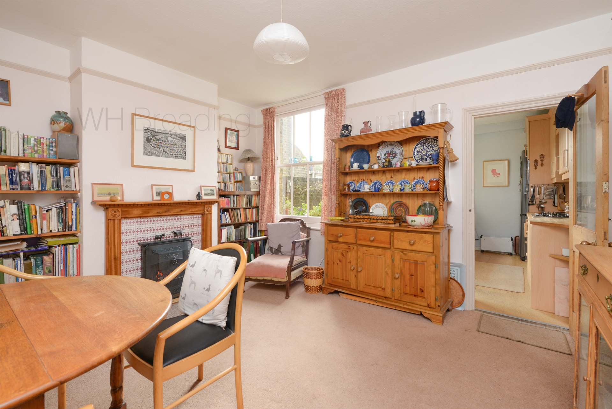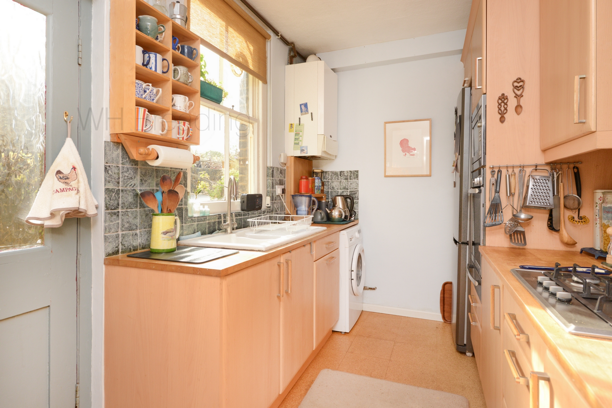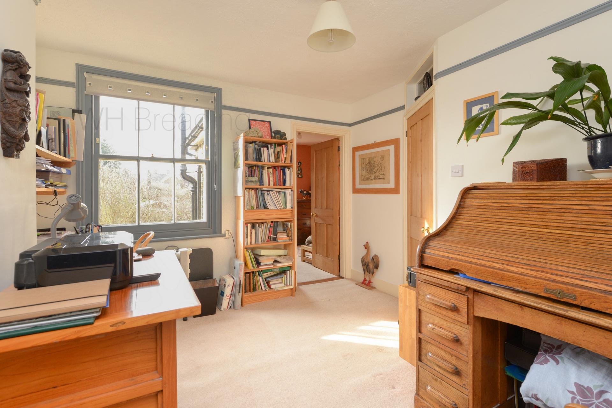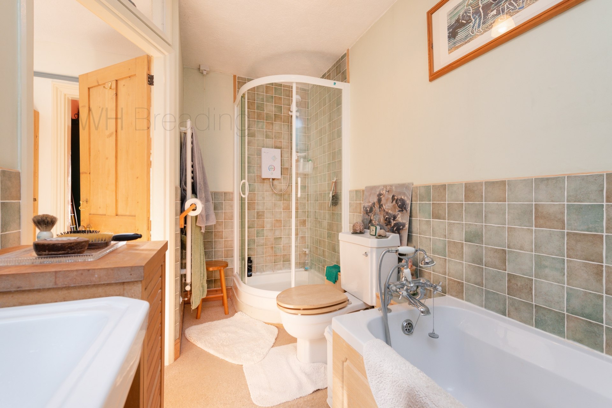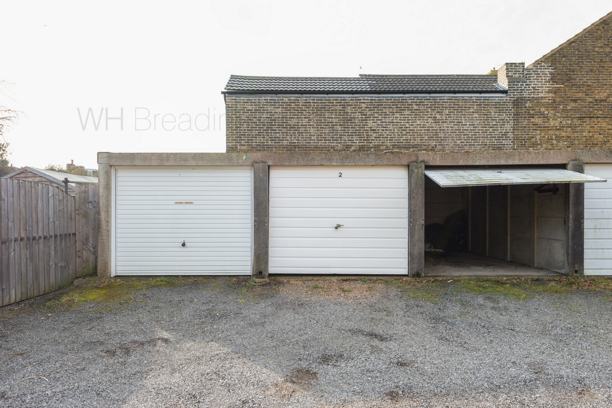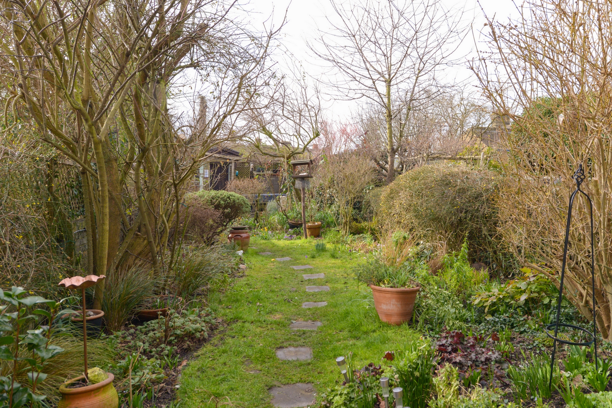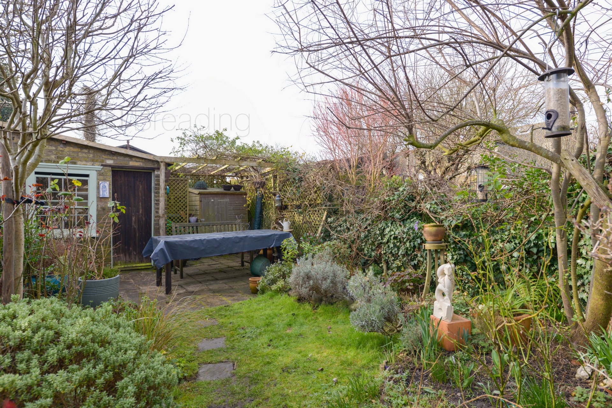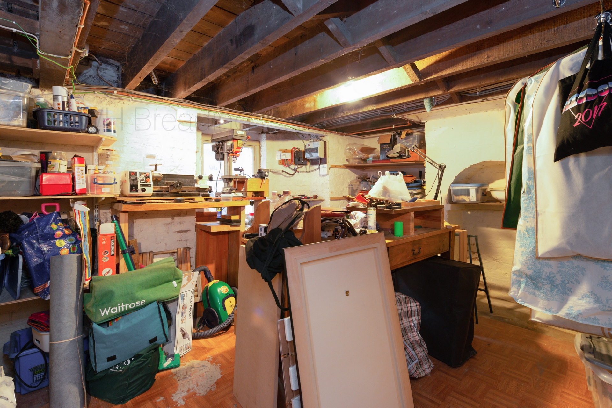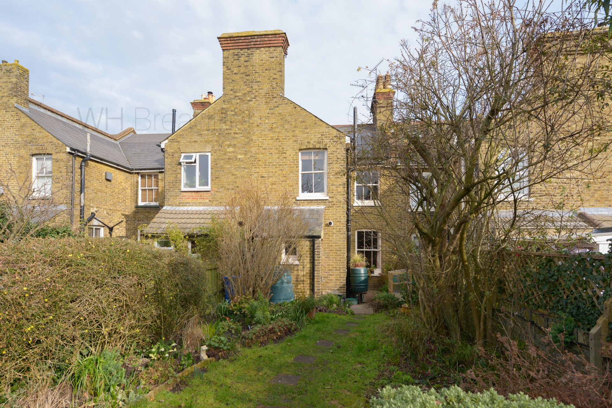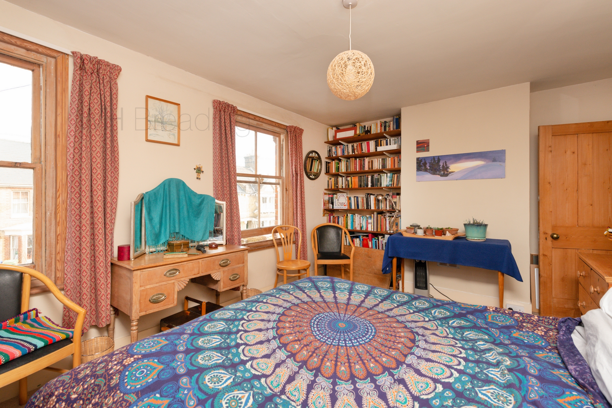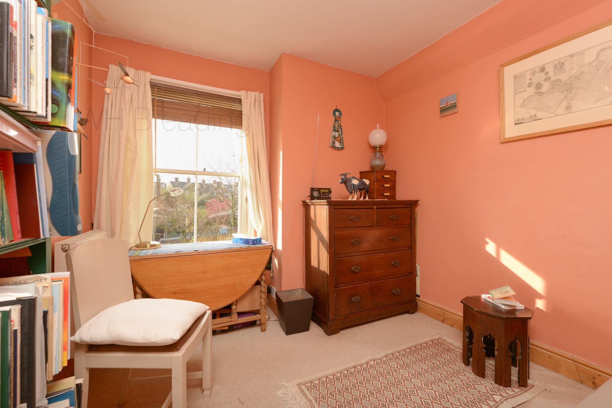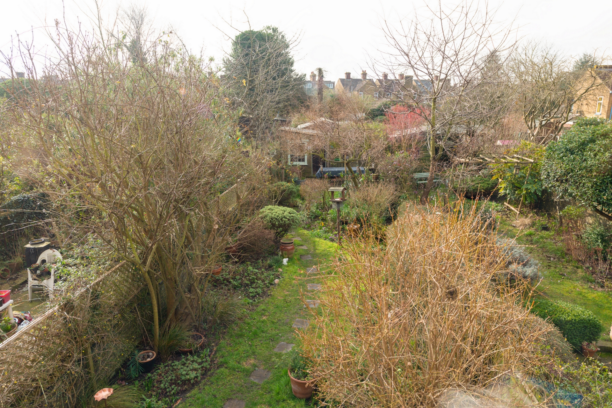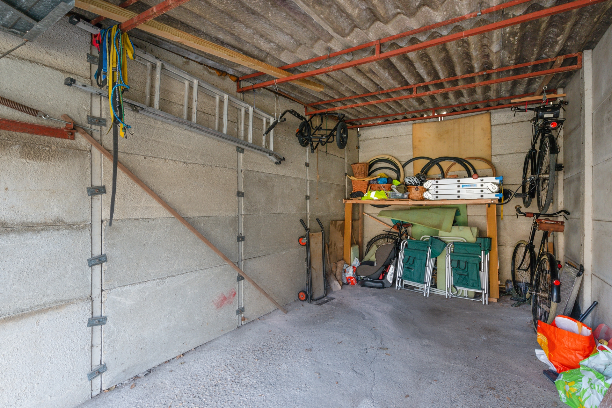3 Bedroom House Sold - £365,000
3 bedroom Victorian terrace
Single garage
Walking distance to town and station
Wonderful family home
Enclosed rear garden
Potential for further improvement
Are you looking for a three bedroom home in town with a garage? If so, look no further. This Victorian terrace is located perfectly for anyone who enjoys town life or needs easy access to the station. Accomodation comprises lounge, dining room, cellar, kitchen, three bedrooms and family bathroom. Outside, not only is there a garden and workshop, there is also a single garage en-block. Briton Road is an extremely popular address so early viewings are advised.
Total SDLT due
Below is a breakdown of how the total amount of SDLT was calculated.
Up to £125k (Percentage rate 0%)
£ 0
Above £125k up to £250k (Percentage rate 2%)
£ 0
Above £250k and up to £925k (Percentage rate 5%)
£ 0
Above £925k and up to £1.5m (Percentage rate 10%)
£ 0
Above £1.5m (Percentage rate 12%)
£ 0
Up to £300k (Percentage rate 0%)
£ 0
Above £300k and up to £500k (Percentage rate 0%)
£ 0
| Entrance | Entrance door into porch. Door to: | |||
| Sitting Room | 4.25m x 3.32m (13'11" x 10'11") Fireplace with decorative surround. Bay window to front. Door to: | |||
| Dining Room | 4.23m x 3.46m (13'11" x 11'4") Fireplace with decorative surround. Sash window to rear. Door to cellar and kitchen | |||
| Cellar | 4.23m x 3.16m (13'11" x 10'4") A very useful storage space. Perfect for storage or space for hobbies. | |||
| Kitchen | Range of matching wall and base units under roll top work surfaces. Inset gas hob. 1 1/2 sink drainer unit with mixer tap over. Space and plumbing for washing machine. Integrated electric oven. Wall mounted boiler. Window to side. Door to side leading to rear garden. | |||
| Landing | Doors to: | |||
| Bedroom 1 | 4.82m x 3.33m (15'10" x 10'11") Two sash windows to front. Built in shelving. | |||
| Bedroom 2 | 3.46m x 3.33m (11'4" x 10'11") Sash window to rear. Doors to bathroom and 3rd bedroom | |||
| Bedroom 3 | 3.39m x 2.67m (11'1" x 8'9") Sash window to rear. | |||
| Bathroom | Panelled bath with taps over. Enclosed shower cubicle. Low level WC. Local tiling. Wash hand basin. Airing cupboard. Loft access. | |||
| Outside | | |||
| Rear Garden | An enclosed rear garden with a southerly aspect. Side access. Outside toilet. Outside tap. Mostly laid to lawn with some shrub and flower borders. The garden contains a shed with power and light. | |||
| Single Garage | A single garage with an up and over door. Access to garage is through a small driveway at the end of the row of houses and is situated en-block. | |||
| Solar Panels | The property is fitted with solar panels which contribute to the property's electricity supply. They are fitted on the south facing aspect of the property. |
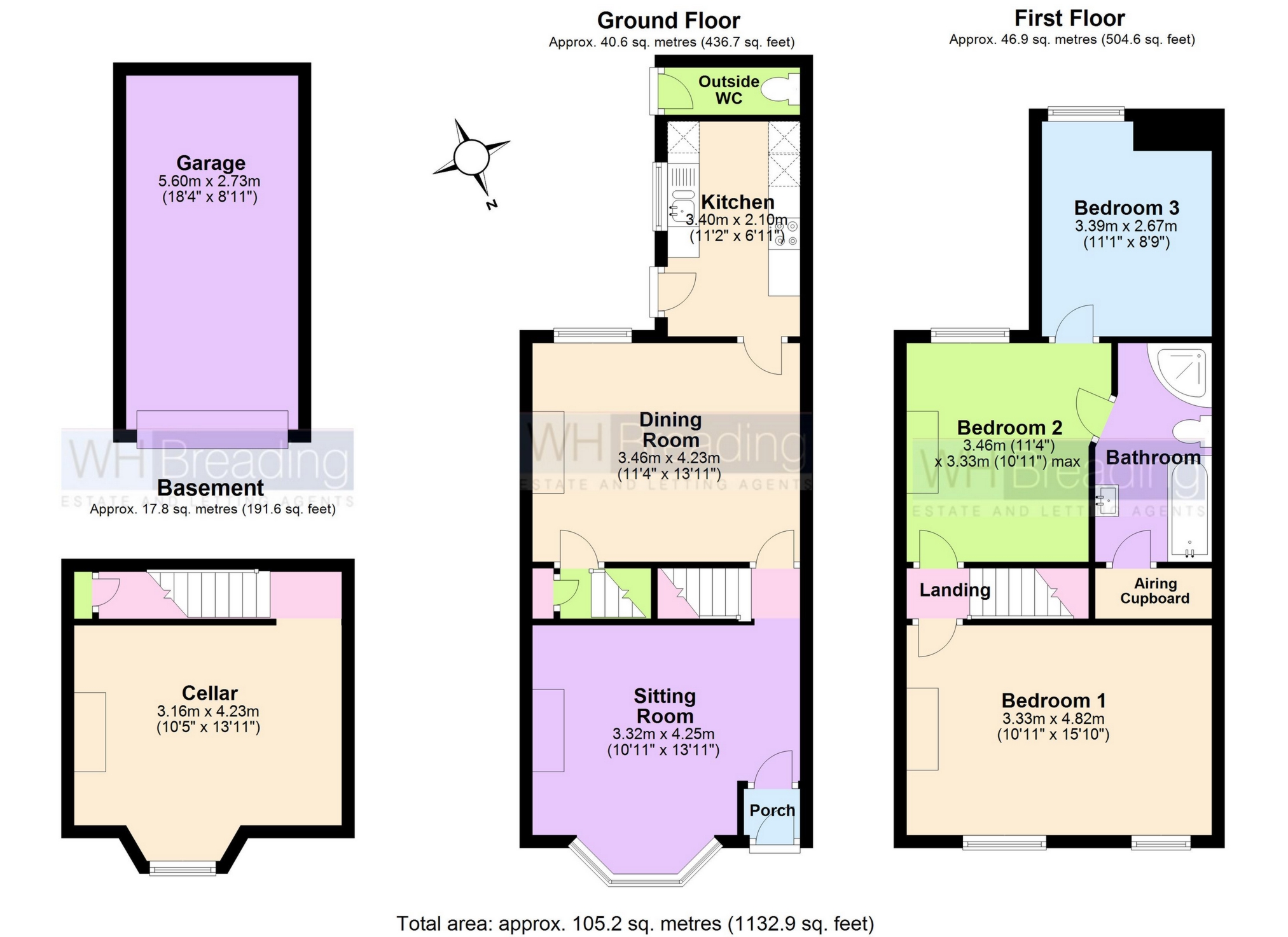
IMPORTANT NOTICE
Descriptions of the property are subjective and are used in good faith as an opinion and NOT as a statement of fact. Please make further specific enquires to ensure that our descriptions are likely to match any expectations you may have of the property. We have not tested any services, systems or appliances at this property. We strongly recommend that all the information we provide be verified by you on inspection, and by your Surveyor and Conveyancer.


