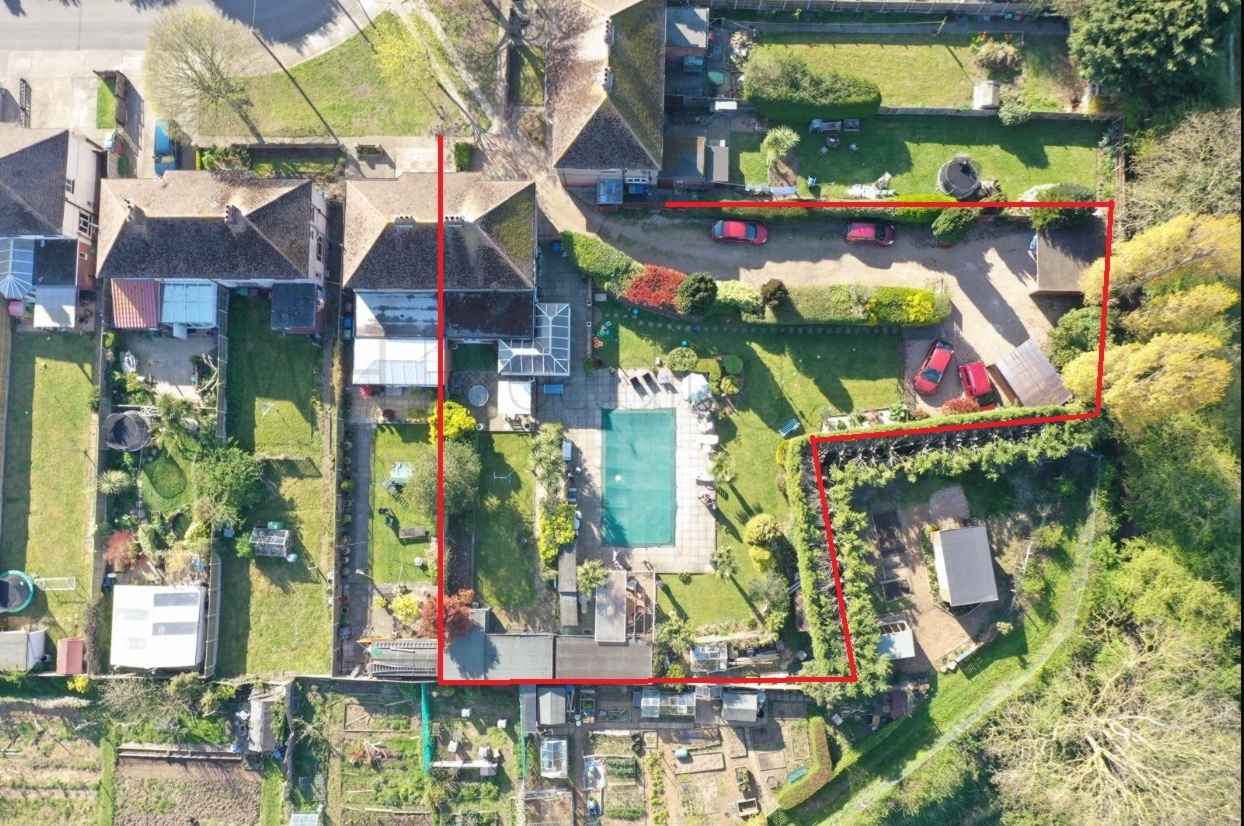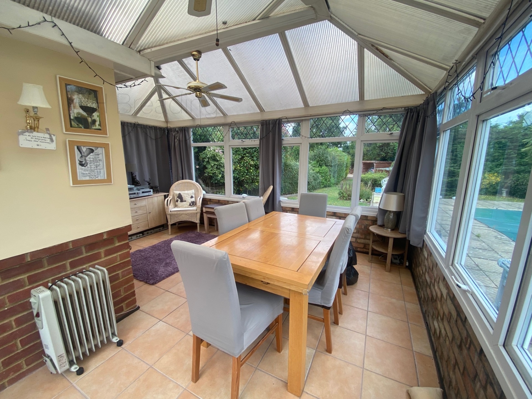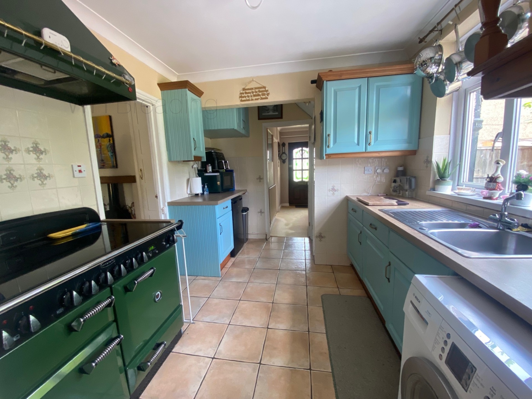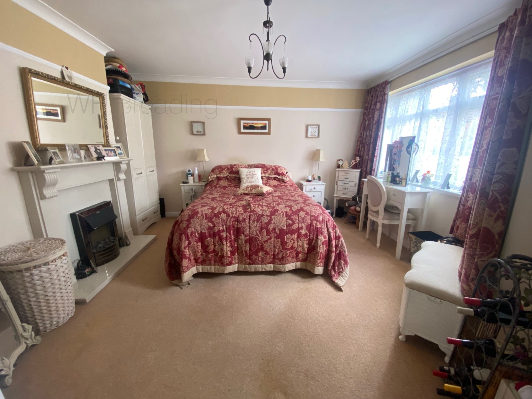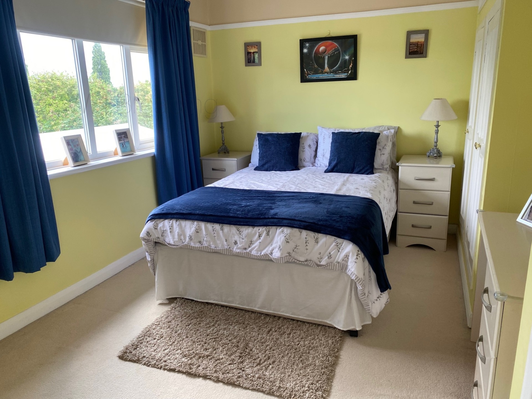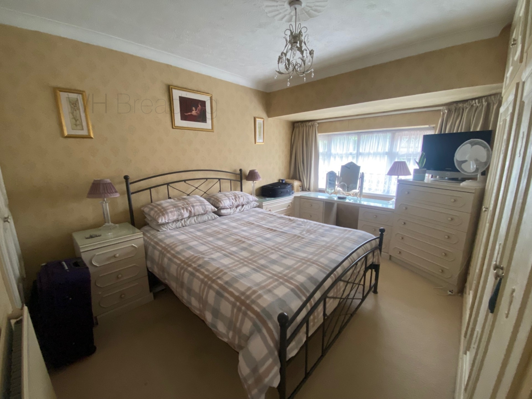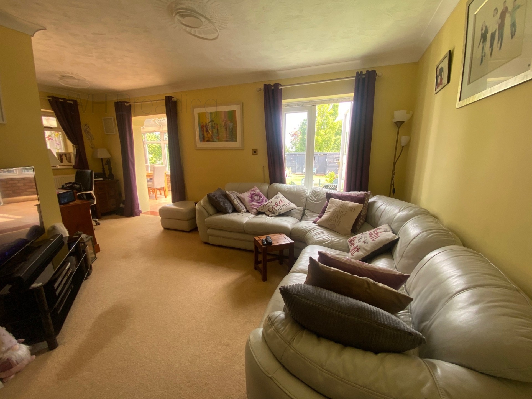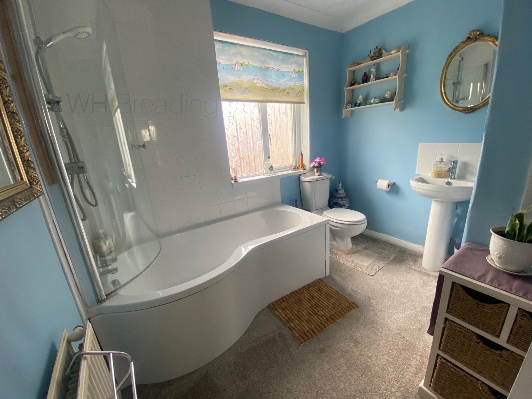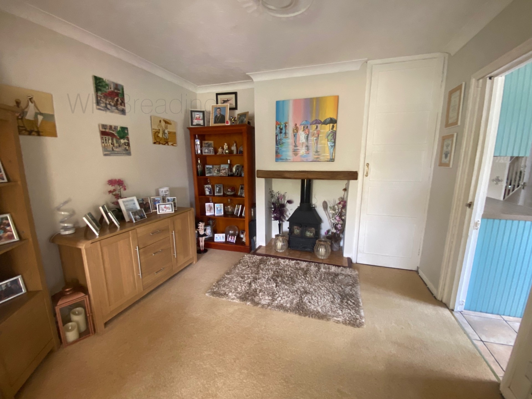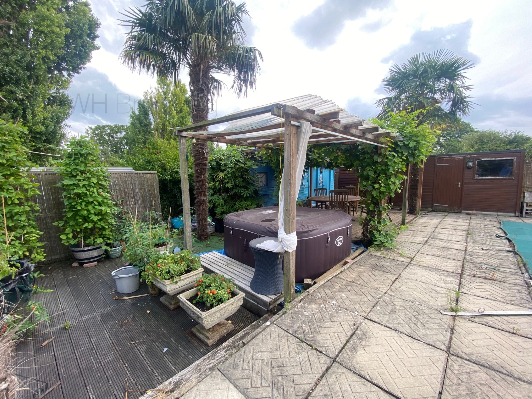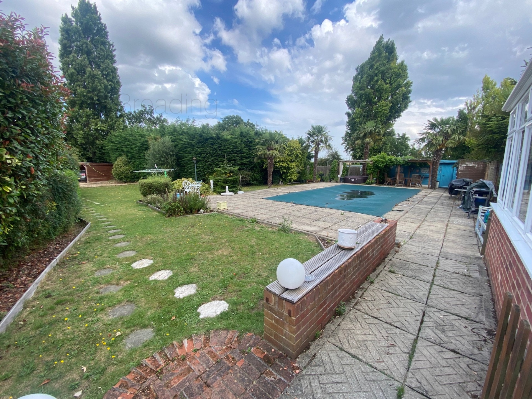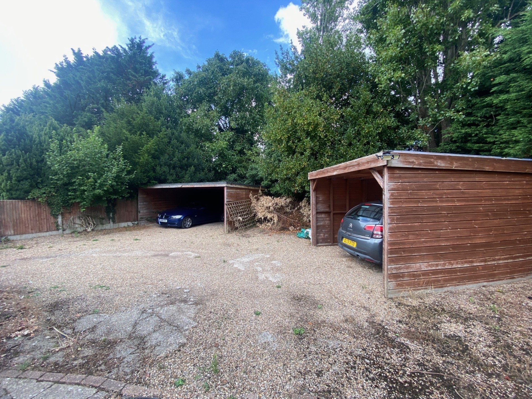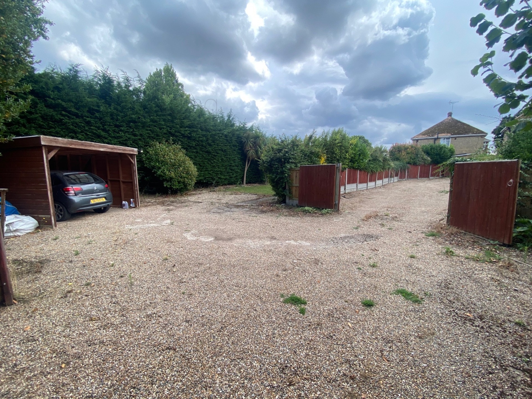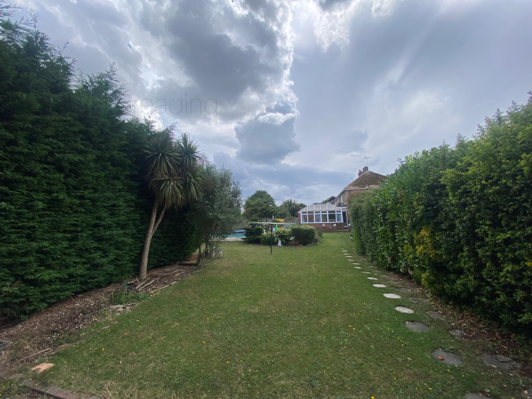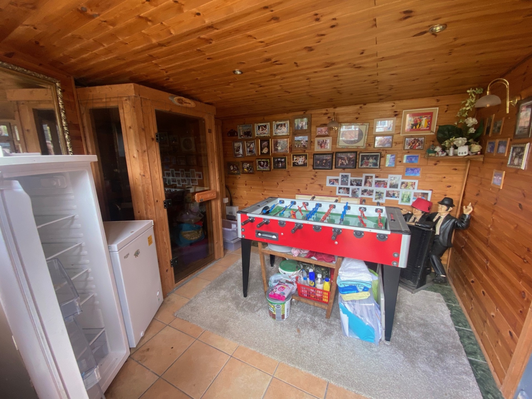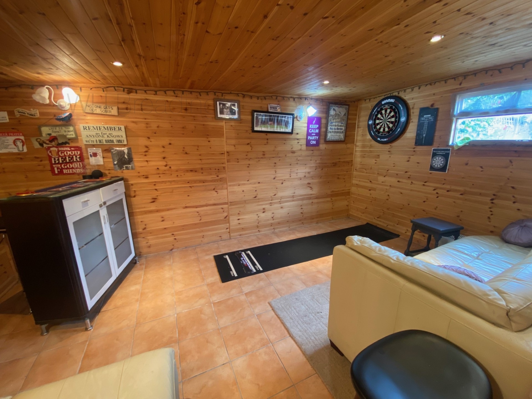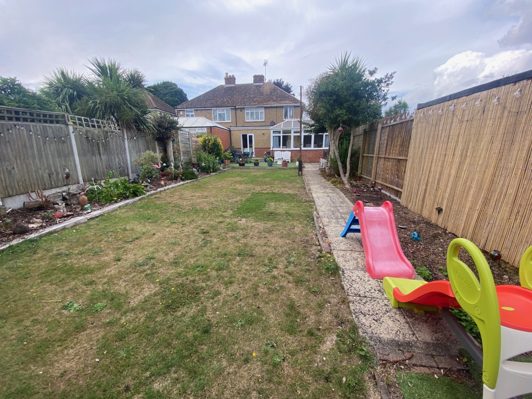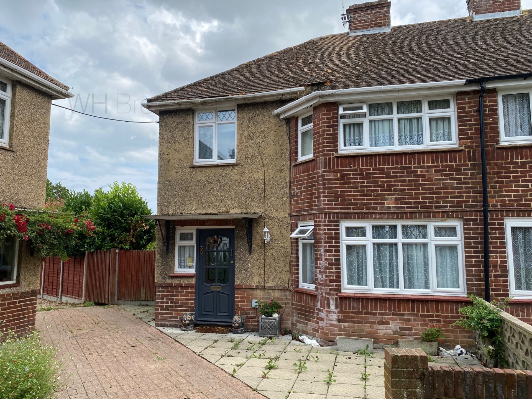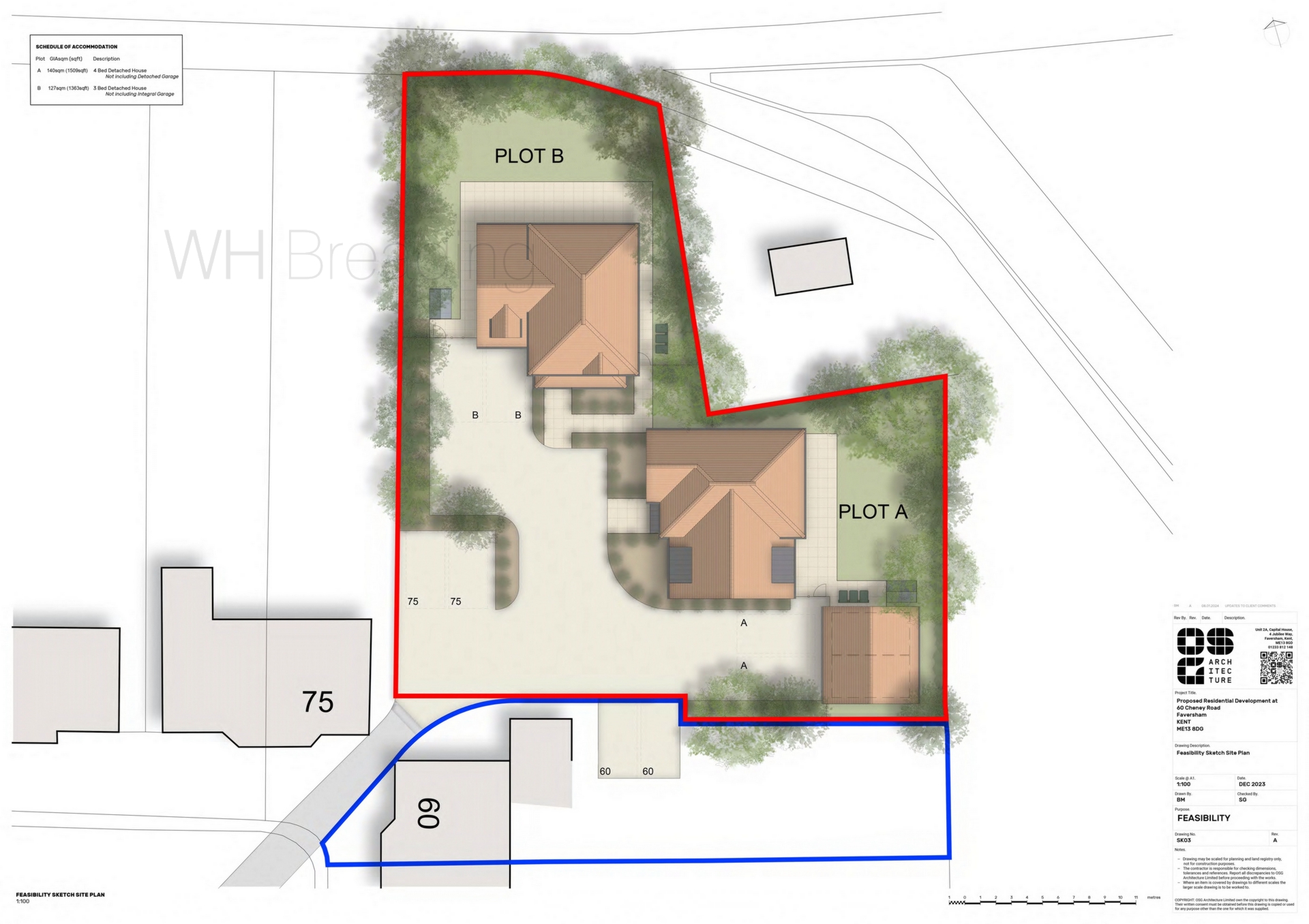Semi Detached For Sale - Guide Price £470,000
No Chain!
2 Bedrooms
2 Bathrooms
Conservatory
Large Garden
Hot Tub and Swimming Pool
Plenty of Parking
Garden Room
Sought After Location
Investment Opportunity
This charming 1930s semi-detached home boasts a sought-after location and a fabulous plot, offering versatile family living with 2 bedrooms, 2 bathrooms, a conservatory, and a garden room. The generous garden features a hot tub, swimming pool, and ample space for outdoor enjoyment, while off-street parking is plentiful with wooden open-front garages. With no chain, this property presents a fantastic opportunity for buyers seeking a characterful home with luxurious outdoor amenities in a desirable area.
Our client is also offering the site on a 'subject to planning' basis, which has already been subject to a feasibility assessment (sketch available) however you should of course make your own enquiries before committing to purchase. The current scheme is for one 3-bedroom detached house and one 4-bedroom detached house, both with parking and garaging and GDV of approx.£1.1m
Total SDLT due
Below is a breakdown of how the total amount of SDLT was calculated.
Up to £125k (Percentage rate 0%)
£ 0
Above £125k up to £250k (Percentage rate 2%)
£ 0
Above £250k and up to £925k (Percentage rate 5%)
£ 0
Above £925k and up to £1.5m (Percentage rate 10%)
£ 0
Above £1.5m (Percentage rate 12%)
£ 0
Up to £300k (Percentage rate 0%)
£ 0
Above £300k and up to £500k (Percentage rate 0%)
£ 0
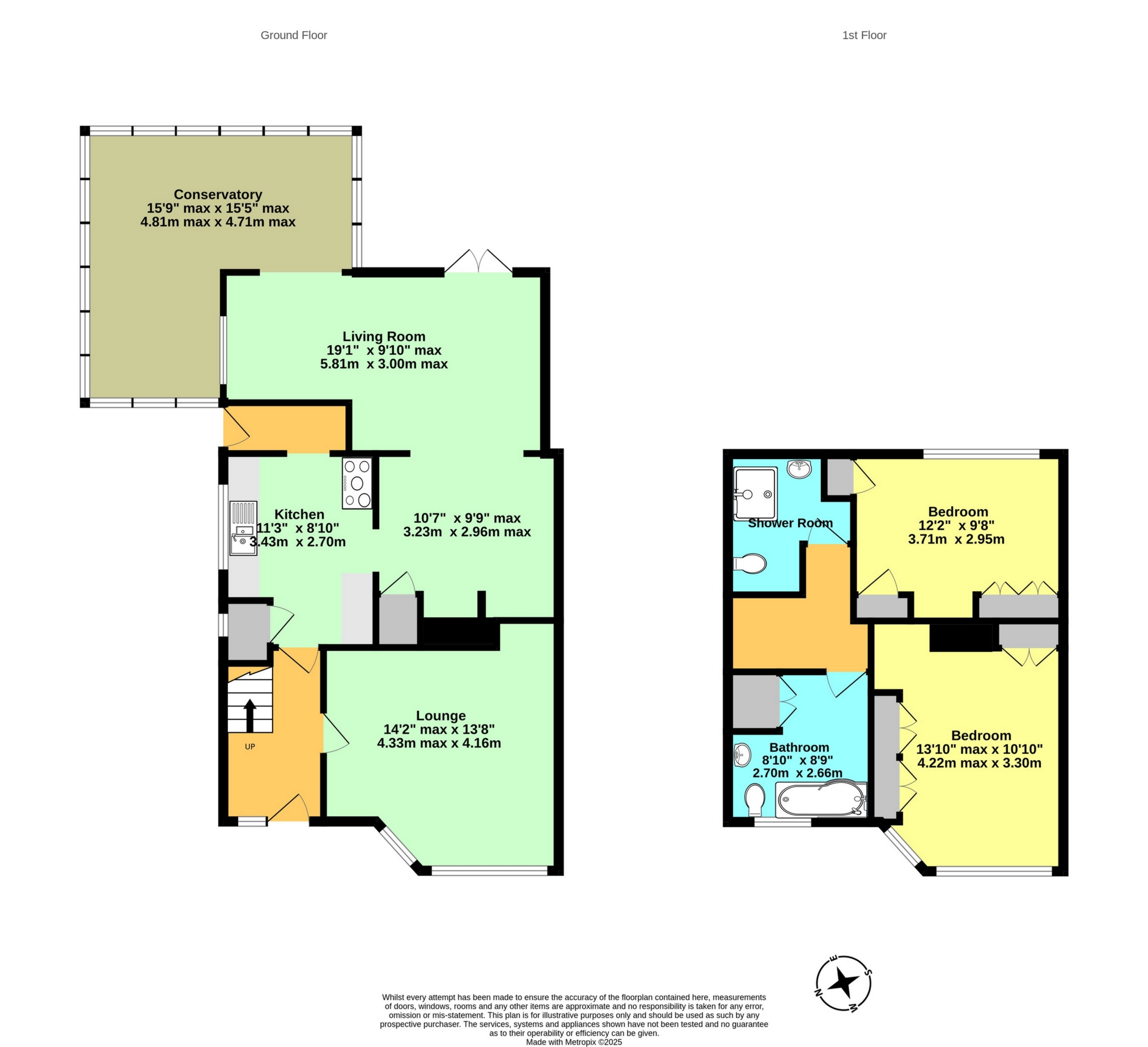
IMPORTANT NOTICE
Descriptions of the property are subjective and are used in good faith as an opinion and NOT as a statement of fact. Please make further specific enquires to ensure that our descriptions are likely to match any expectations you may have of the property. We have not tested any services, systems or appliances at this property. We strongly recommend that all the information we provide be verified by you on inspection, and by your Surveyor and Conveyancer.


