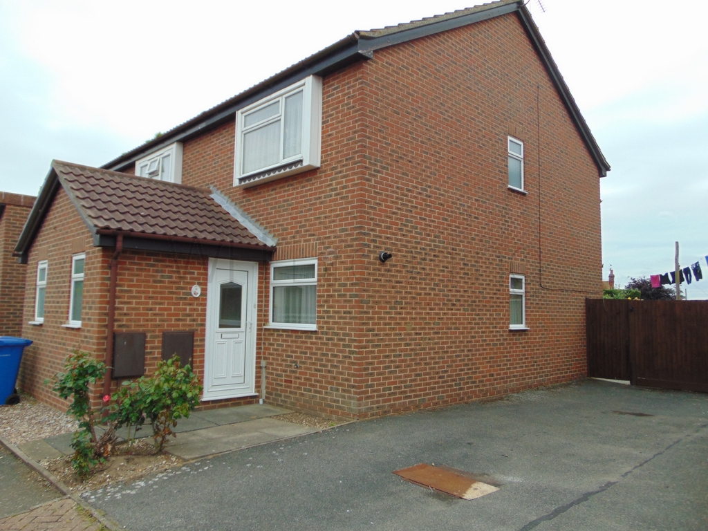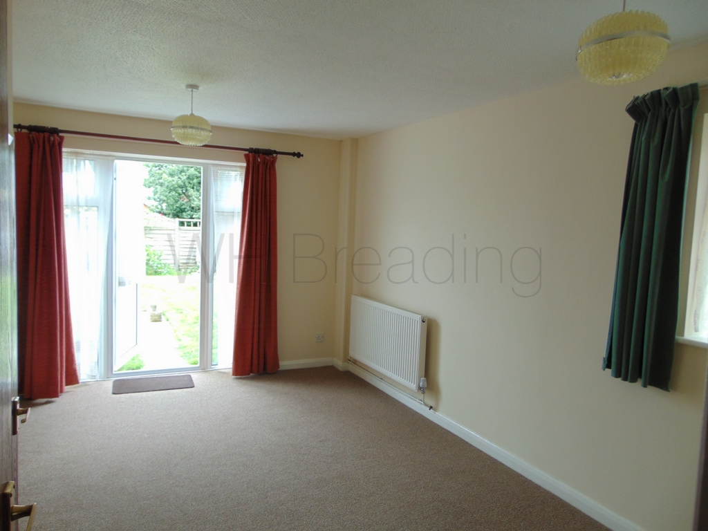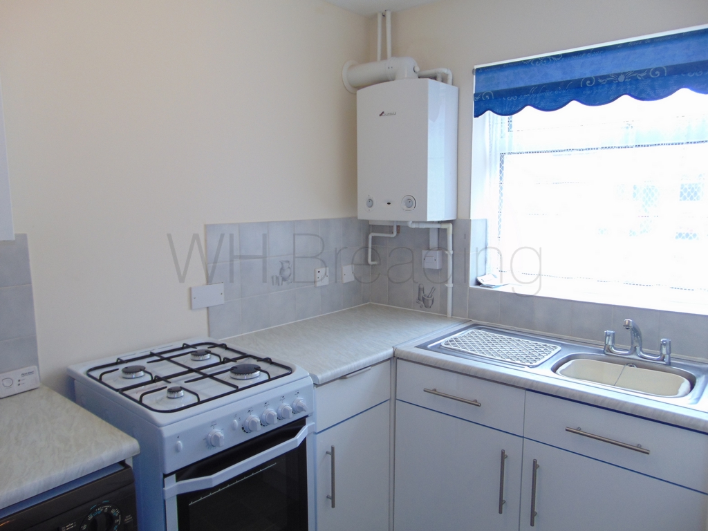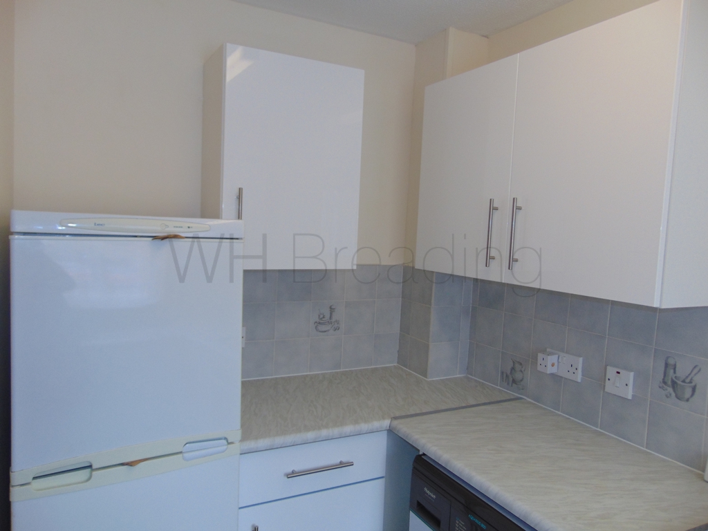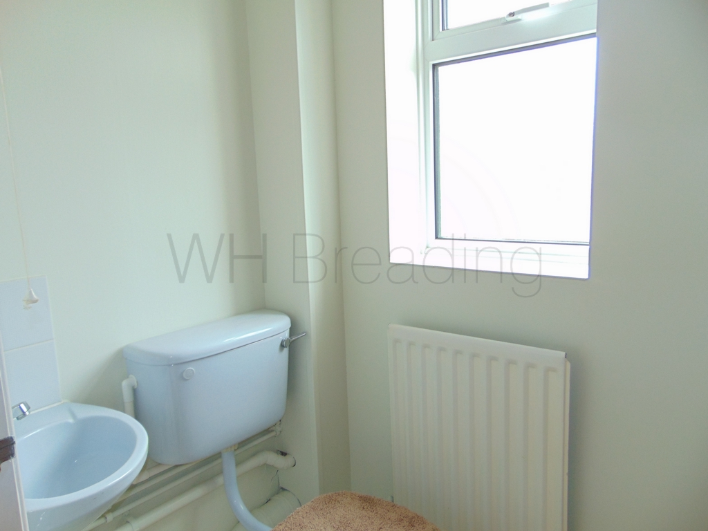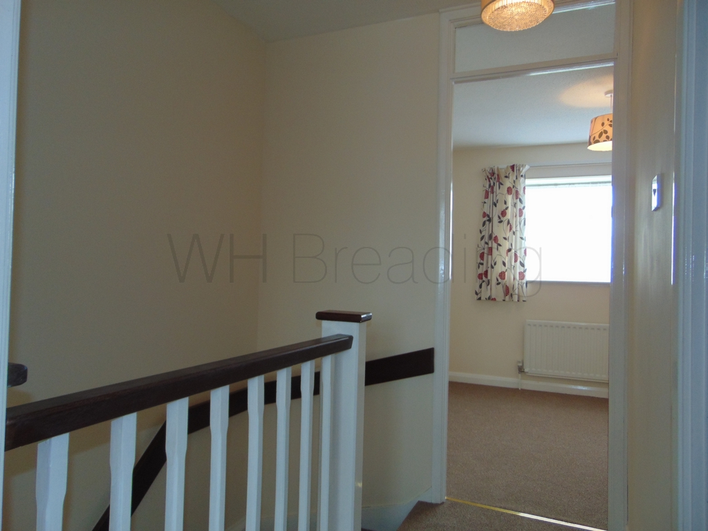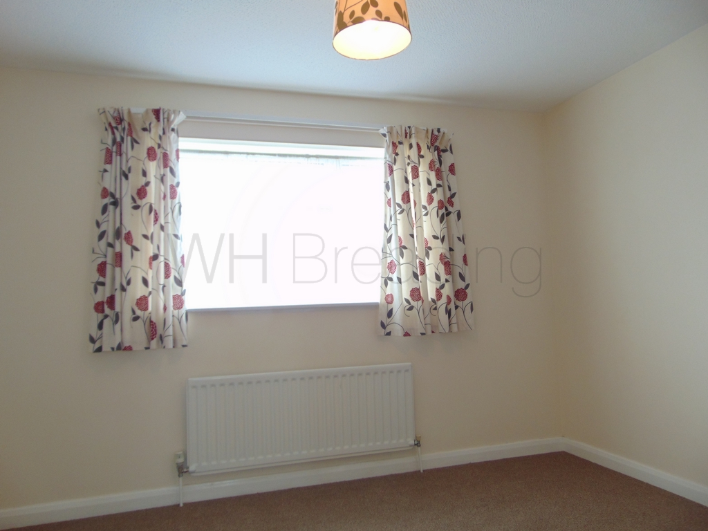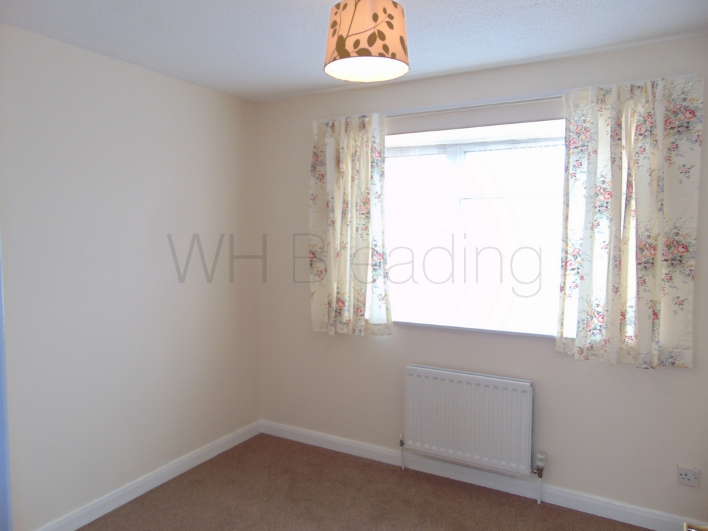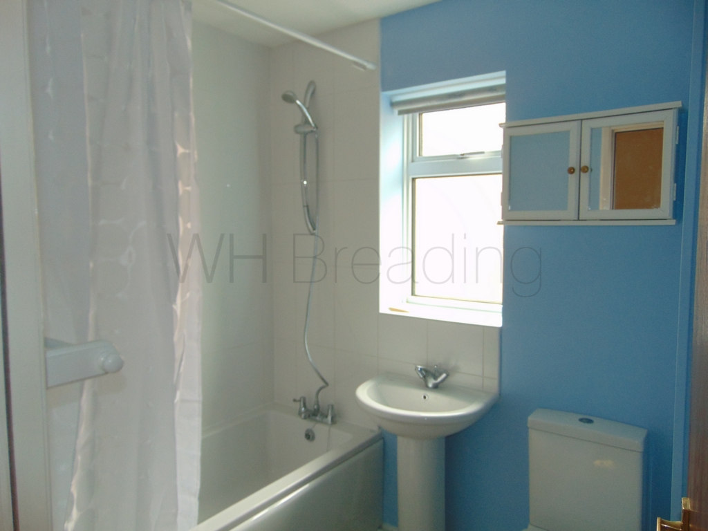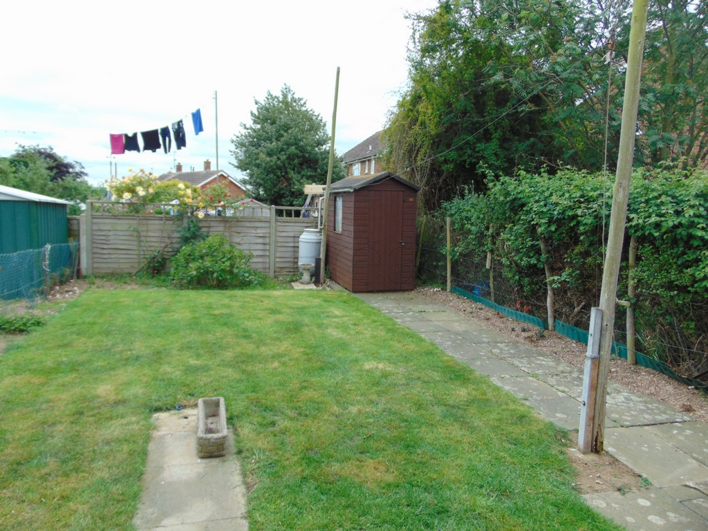2 Bedroom House Let in Oare - £900 pcm Tenancy Info
Two double bedrooms
Unfurnished
Downstairs W.C
Driveway parking for two cars
Enclosed rear garden
A two bedroom end of terrace property situated in the village of Oare on the outskirts of Faversham. Property features include two double bedrooms, downstairs W.C, Enclosed rear garden and driveway parking for two cars. The property is offered unfurnished and is available mid may 2022. Contact Breadings Faversham for up to date viewing and referencing conditions.
| Entrance Lobby | UPVC double glazed front entrance door. Fitted carpet. Opening to hallway. Door to Downstairs W.C. | |||
| Downstairs Cloakroom | 1.11m x 1.47m (3'8" x 4'10") Vinyl flooring. Close couple W.C. Wash hand basin. Radiator. UPVC double glazed window to side. | |||
| Hallway | Fitted carpet. Radiator. Storage cupboard. Stairs to first floor. Doors to Kitchen and Lounge/ Diner. | |||
| Kitchen | 1.74m x 2.91m (5'9" x 9'7") Vinyl flooring. Selection of base and wall units. Half tiled walls. Stainless steel sink unit with drainer. UPVC double glazed window to front. Radiator Wall mounted worcester boiler. Gas cooker and hob. Fridge freezer. Washing machine. | |||
| Lounge/ Diner | 4.60m x 2.60m widening to 3.62m (15'1" x 11'11") Fitted carpet. UPVC double glazed window to side. Radiator. Under stairs storage cupboard. UPVC double glazed door to garden. | |||
| Stairs to first floor. | Hallway with access to roof space and doors to: | |||
| Bedroom 1 | 2.73m x 3.65m (8'11" x 11'12") Fitted carpet. Radiator. UPVC double glazed window to rear. | |||
| Bedroom 2 | 2.61m x 3.02m (8'7" x 9'11") Fitted carpet. UPVC double glazed window to front. Radiator. Inset fitted wardrobes with sliding doors. Cupboard housing hot water tank. | |||
| Bathroom | 1.65m x 2.05m (5'5" x 6'9") Vinyl flooring. White bathroom suite comprising bath with Mixer tap and shower attachement over. Pedestal wash hand basin. Close coupled W.C. UPVC double glazed window to side. Radiator. | |||
| Rear Garden. | Enclosed rear garden mainly laid to Lawn. Shed. Side access via gates from front driveway. | |||
| Front driveway parking for two cars | | |||
| | | |||
| | | |||
| | | |||
| | | |||
| | | |||
| | |
IMPORTANT NOTICE
Descriptions of the property are subjective and are used in good faith as an opinion and NOT as a statement of fact. Please make further specific enquires to ensure that our descriptions are likely to match any expectations you may have of the property. We have not tested any services, systems or appliances at this property. We strongly recommend that all the information we provide be verified by you on inspection, and by your Surveyor and Conveyancer.


