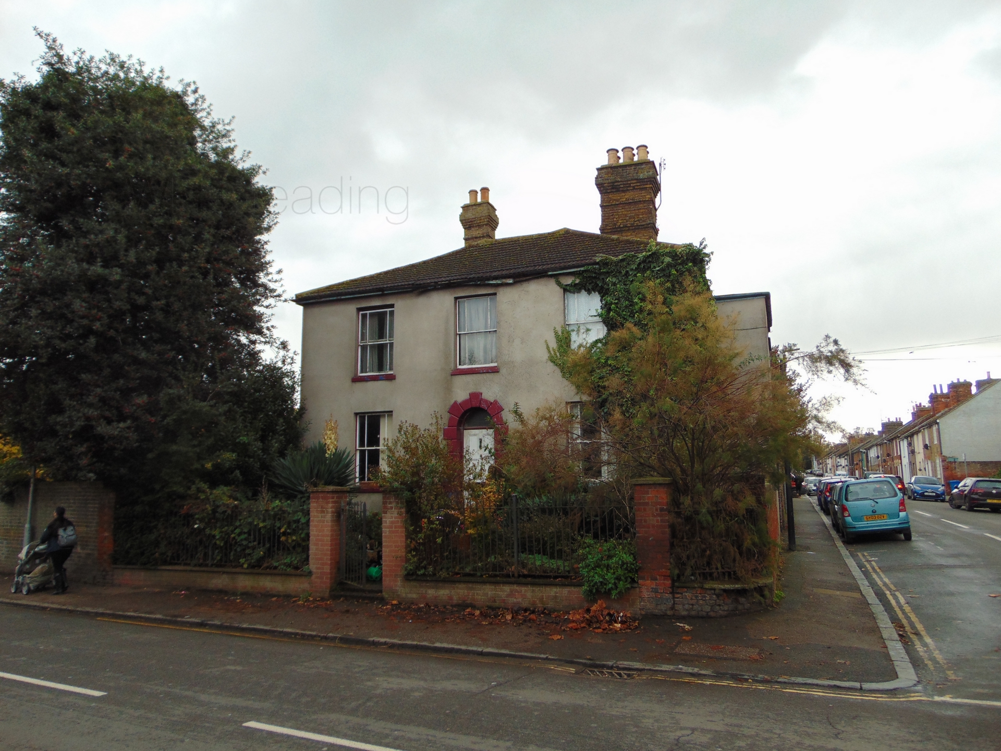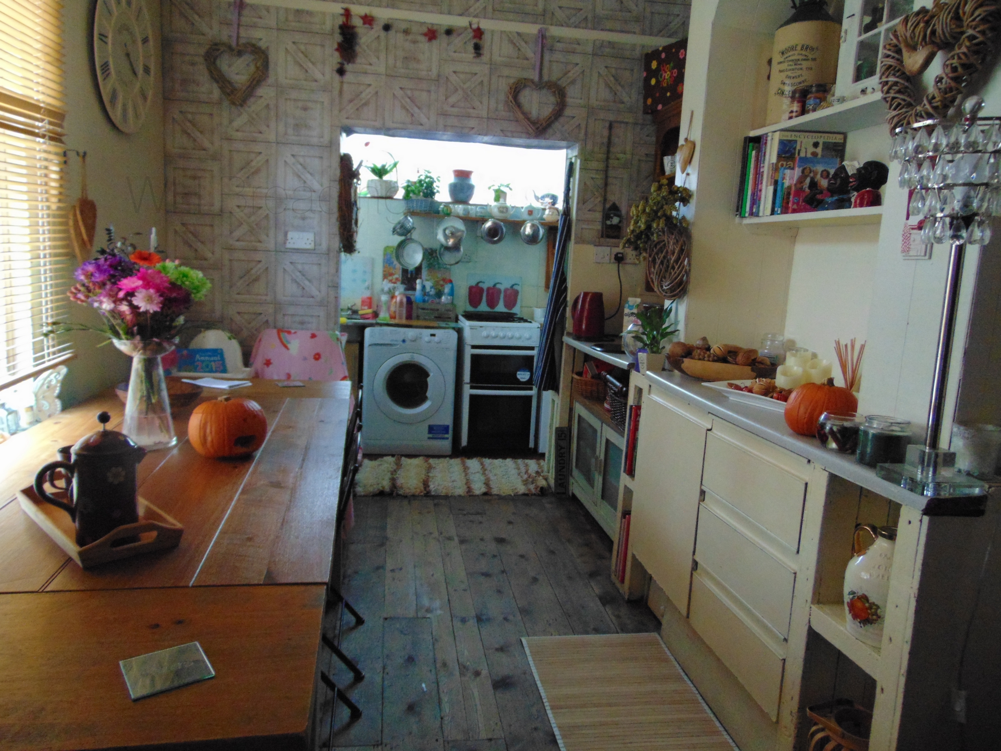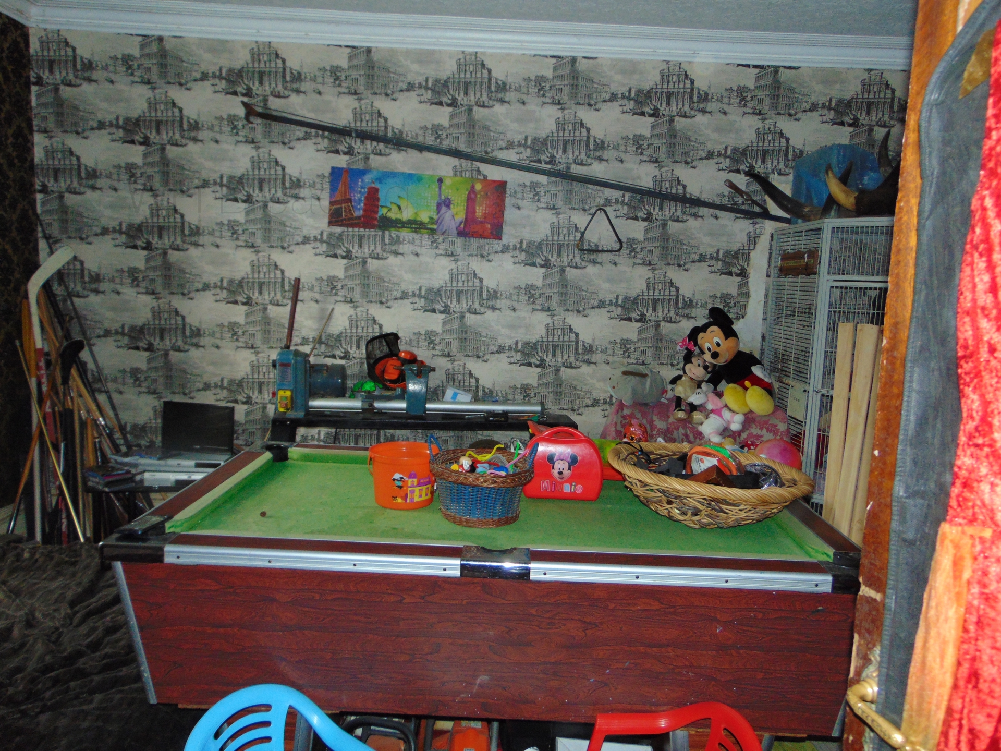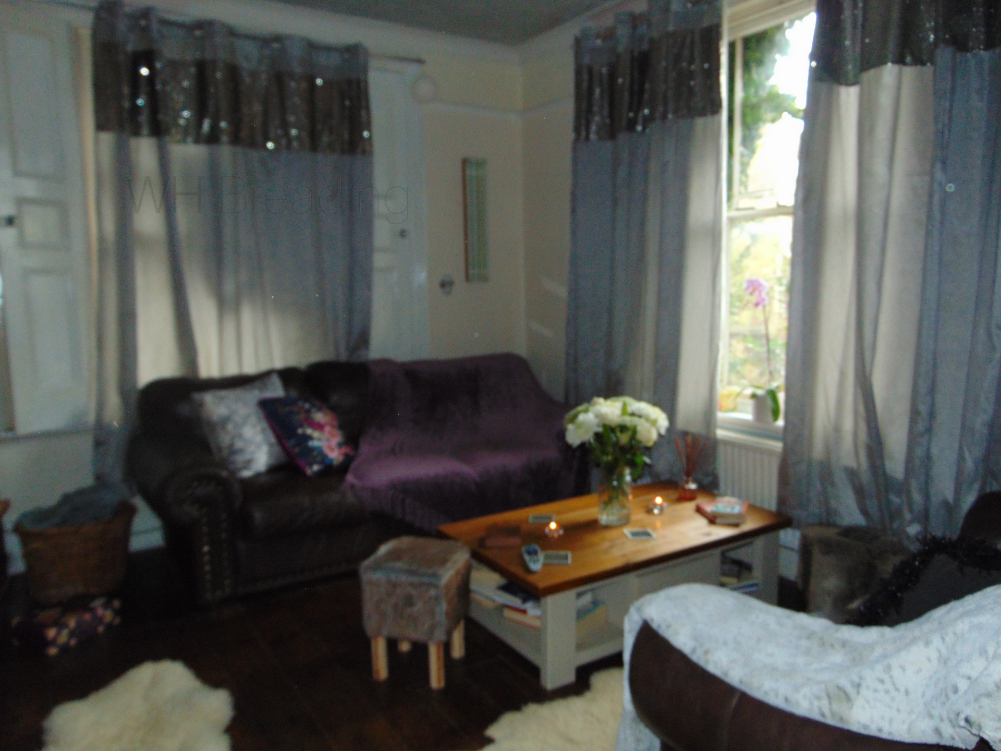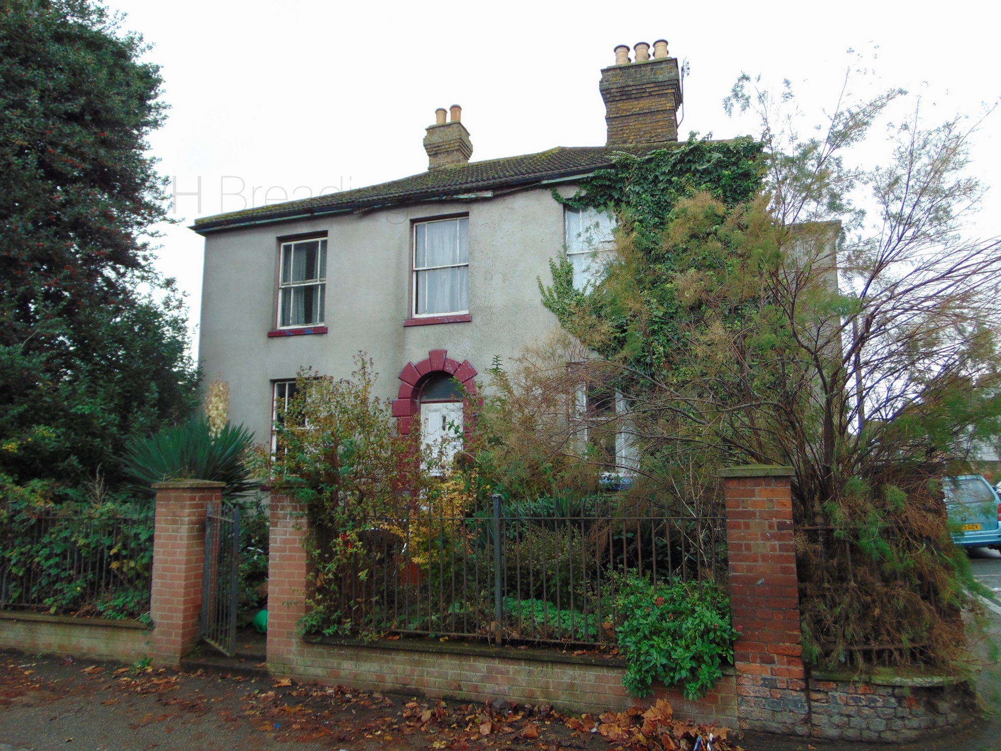4 Bedroom Detached Sold - £450,000
First time to the market in decades
Double fronted detached home
No chain
An exciting development opportunity
Generous rear garden
Early viewing recommended
Best & final offers are invited for this property by 12pm on Friday 6th March 2020. Offers received AFTER this deadline will NOT be considered and will be destroyed. Details of how you intend on purchasing the property, including proof of funds, MUST be included with your offer. Bid forms are available from our office (66 Preston Street, Faversham).
We are thrilled to offer this substantial 4/5 bed detached house on East Street, well positioned for the busy town centre and mainline train station. This property is a developer's dream, and eagerly awaits its new look. The accommodation comprises; lounge, dining room, kitchen, basement, 4/5 bedrooms, family bathroom and a generously sized rear garden. The property is in need of extensive refurbishment throughout, but once finished will be a stunning, landmark family home. Viewings are strictly by appointment only.
Total SDLT due
Below is a breakdown of how the total amount of SDLT was calculated.
Up to £125k (Percentage rate 0%)
£ 0
Above £125k up to £250k (Percentage rate 2%)
£ 0
Above £250k and up to £925k (Percentage rate 5%)
£ 0
Above £925k and up to £1.5m (Percentage rate 10%)
£ 0
Above £1.5m (Percentage rate 12%)
£ 0
Up to £300k (Percentage rate 0%)
£ 0
Above £300k and up to £500k (Percentage rate 0%)
£ 0
| Entrance | Entrance door into hallway. Doors to: | |||
| Lounge | 4.90m x 3.97m (16'1" x 13'0") Window to front and side. Radiator. | |||
| Dining Room / Games Room | 3.98m x 3.92m (13'1" x 12'10") Window to front. Radiator. | |||
| Kitchen | 2.64m x 3.92m (8'8" x 12'10") Base units under roll top work surface. Shelving. Space and plumbing for washing machine and oven. Windows to side and rear. | |||
| Basement | Useful storage space. | |||
| Landing | Doors to | |||
| Bedroom 1 | 4.90m x 3.10m (16'1" x 10'2") | |||
| Bedroom 2 | 2.63m x 3.36m (8'8" x 11'0") | |||
| Bedroom 3 | 3.02m x 3.36m (9'11" x 11'0") | |||
| Bedroom 4 | 2.70m x 2.58m (8'10" x 8'6") | |||
| Dressing Room / Bedroom 5 | | |||
| Outside | | |||
| Garden | A generoulsy sized, mostly walled, southerly facing rear garden. | |||
| | |
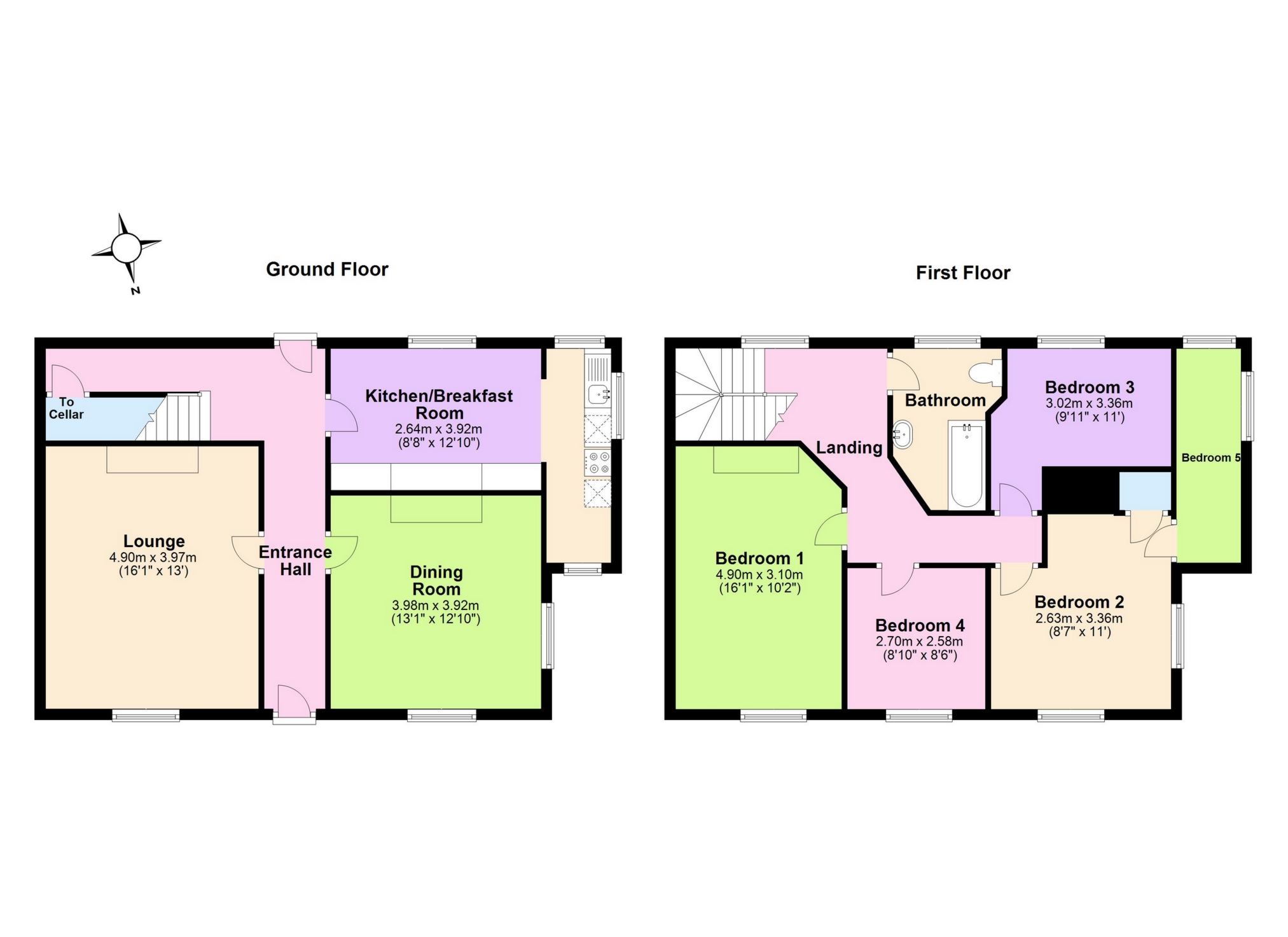
IMPORTANT NOTICE
Descriptions of the property are subjective and are used in good faith as an opinion and NOT as a statement of fact. Please make further specific enquires to ensure that our descriptions are likely to match any expectations you may have of the property. We have not tested any services, systems or appliances at this property. We strongly recommend that all the information we provide be verified by you on inspection, and by your Surveyor and Conveyancer.


