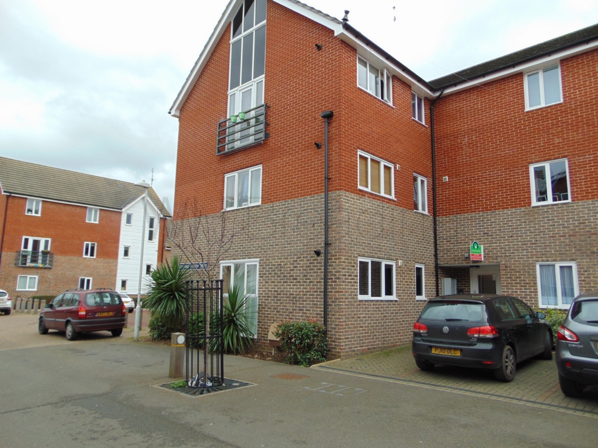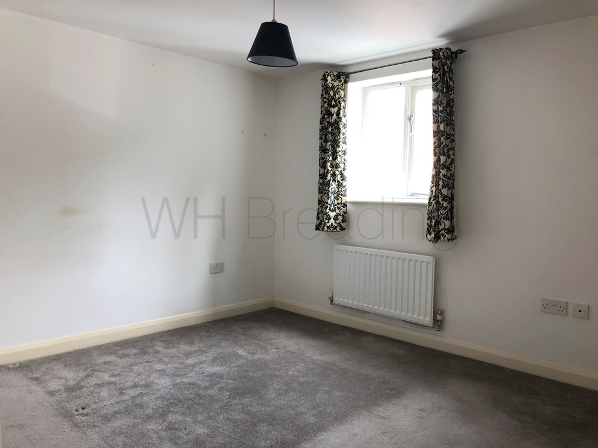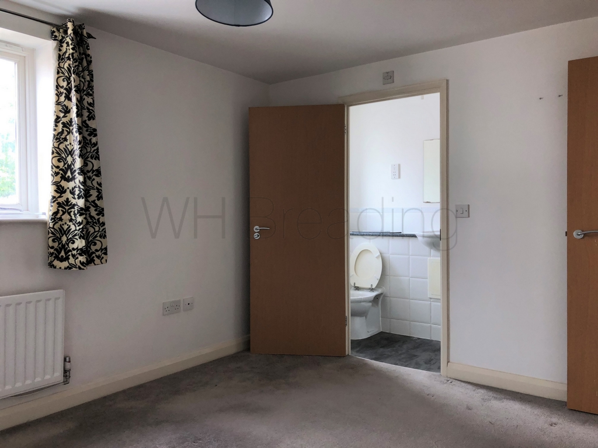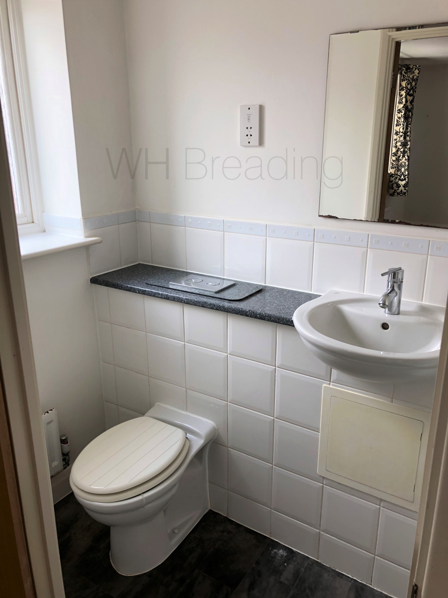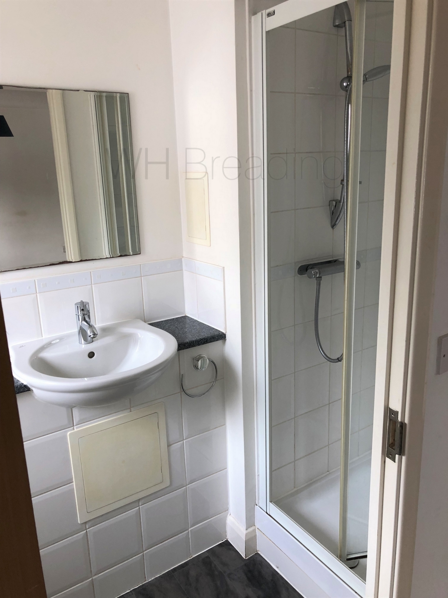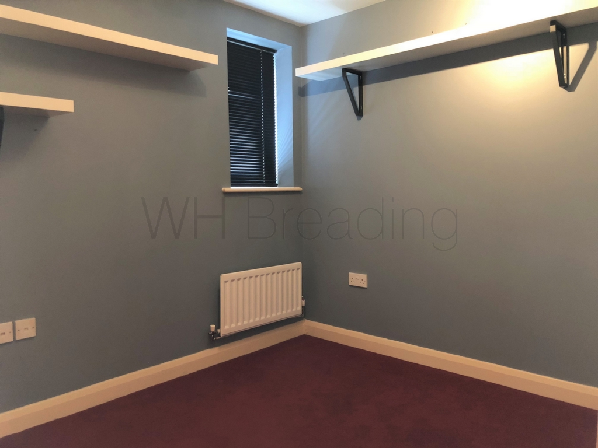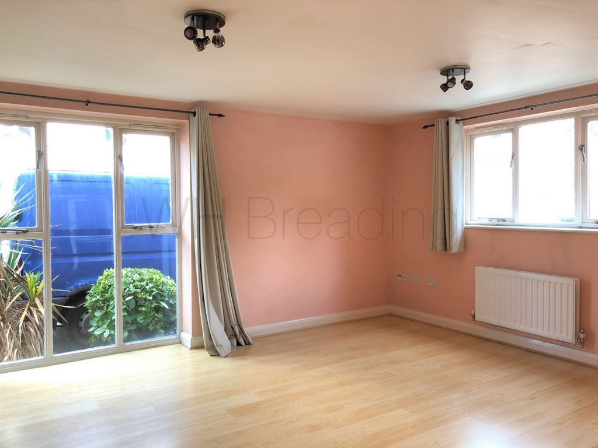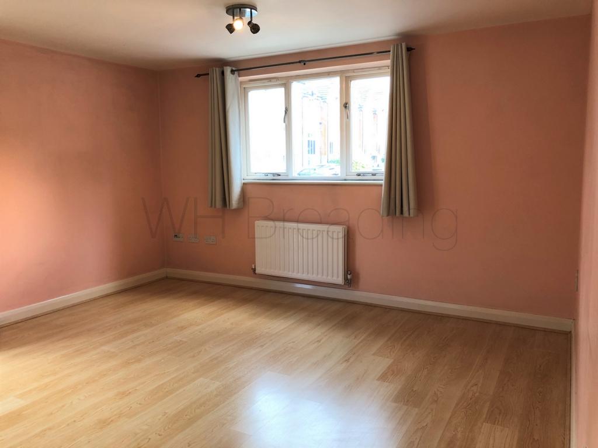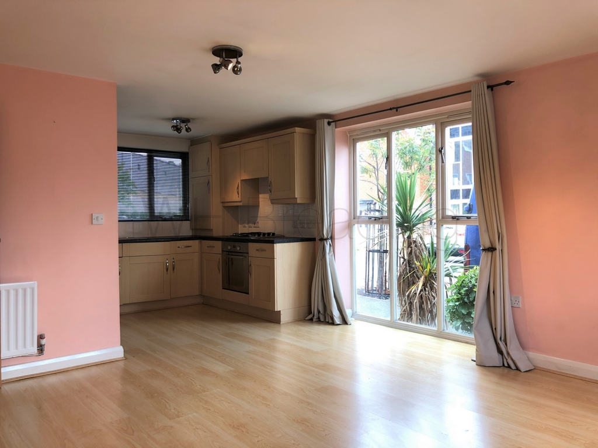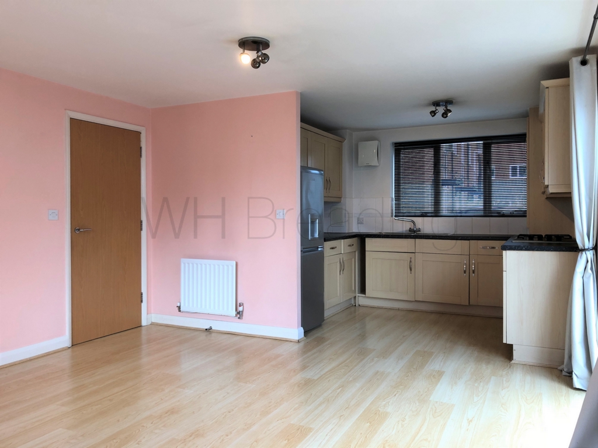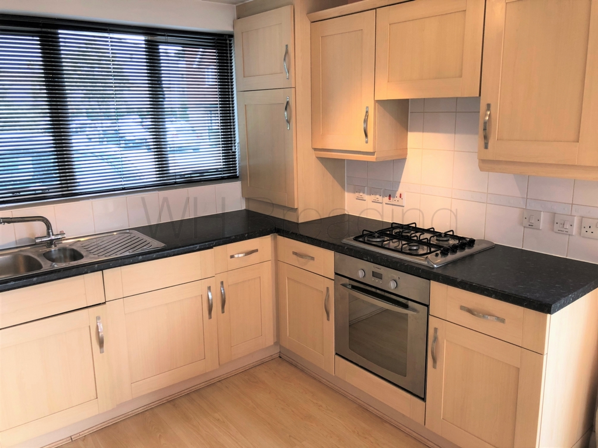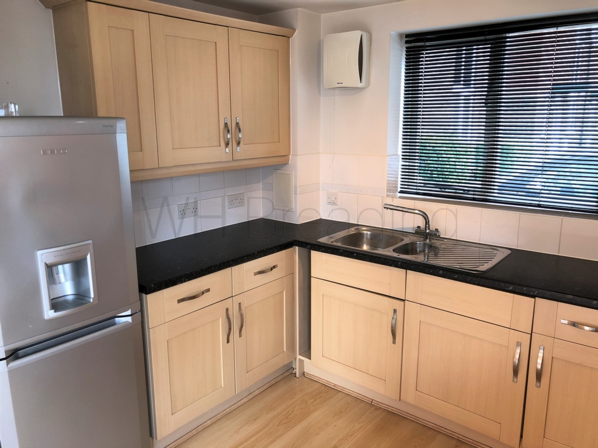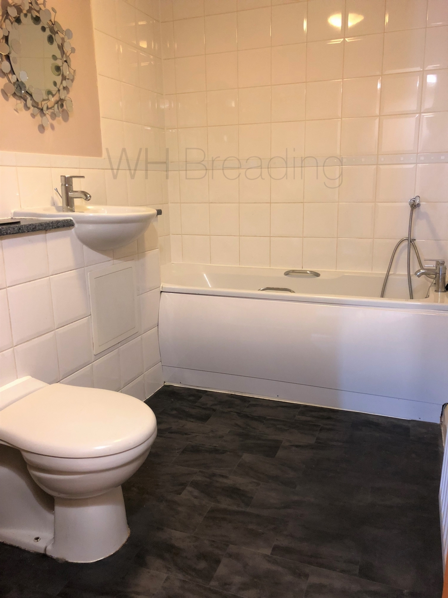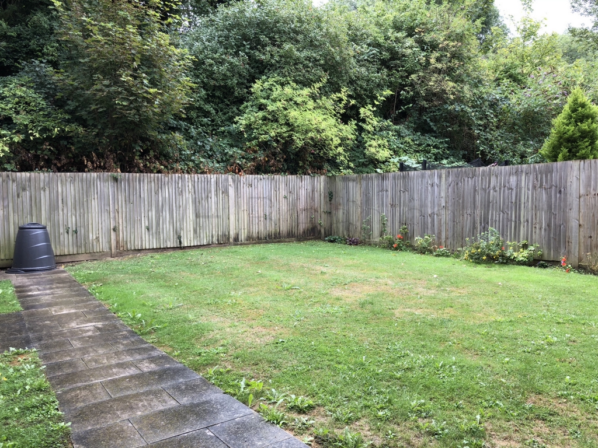2 Bedroom Flat Sold - £180,000
2 bedroom apartment
Situated on popular development
Can be purchased with tenant in situ
Good access to Faversham town
Mo chain
Communal garden
A great opportunity to purchase a modern apartment in the ever popular Faversham. This property has two bedrooms, open plan kitchen and living room, family bathroom and en - suite to master bedroom. There is a communal garden and parking is easily available. This property has the benefit of being chain free. Can be purchased with tenant in situ.
Total SDLT due
Below is a breakdown of how the total amount of SDLT was calculated.
Up to £125k (Percentage rate 0%)
£ 0
Above £125k up to £250k (Percentage rate 2%)
£ 0
Above £250k and up to £925k (Percentage rate 5%)
£ 0
Above £925k and up to £1.5m (Percentage rate 10%)
£ 0
Above £1.5m (Percentage rate 12%)
£ 0
Up to £300k (Percentage rate 0%)
£ 0
Above £300k and up to £500k (Percentage rate 0%)
£ 0
| Entrance hall | Entrance door to | |||
| Hall way | Laminate flooring. Radiator. 2 x storage cupboards. Security entrance phone. Telephone point. Doors to: | |||
| Bedroom 1: | 3.11m x 3.67m (10'2" x 12'0") Double glazed window to side. Fitted carpet. Radiator. Telephone point. Door to: | |||
| En Suite: | Double glazed window to side. Shower cubicle with mains shower. Close coupled WC. Wash hand basin. Extractor fan. Vinyl flooring. Radiator. Shaver point. | |||
| Bathroom: | 1.73m x 2.35m (5'8" x 7'9") Comprising panelled bath with mixer shower attachment. Close coupled WC. Wash hand basin. Vinyl flooring. Extractor fan. Radiator. Shaver point. | |||
| Bedroom 2: | 2.29m x 2.88m (7'6" x 9'5") Double glazed window to side. Fitted carpet. Radiator. 2 x telephone points. | |||
| Open Plan Lounge/ Dining room/ Kitchen: | | |||
| Lounge/ Dining area: | 4.00m x 4.40m (13'1" x 14'5") 2 x double glazed windows to side and front. Laminate flooring. 2 x radiators. TV point. Telephone point. Opening to: | |||
| Kitchen Area: | 2.93m x 2.30m (9'7" x 7'7") Fitted with a modern range of base and wall units with inset electric cooker and 4 burner gas hob with extractor fan above. Work surface with stainless steel sink unit. Cupboard housing boiler. Integrated washer/dryer. Space for fridge/ freezer. Double glazed window to side. |
IMPORTANT NOTICE
Descriptions of the property are subjective and are used in good faith as an opinion and NOT as a statement of fact. Please make further specific enquires to ensure that our descriptions are likely to match any expectations you may have of the property. We have not tested any services, systems or appliances at this property. We strongly recommend that all the information we provide be verified by you on inspection, and by your Surveyor and Conveyancer.


