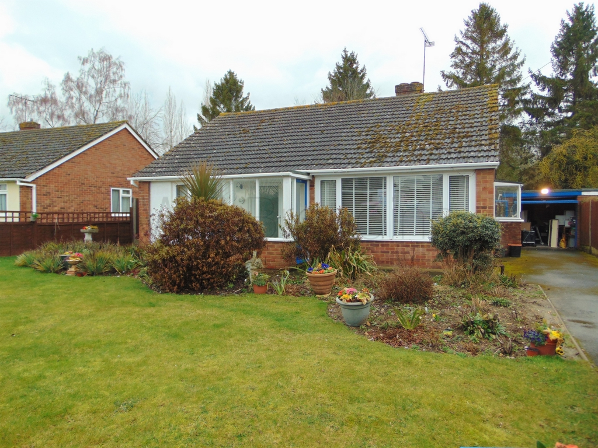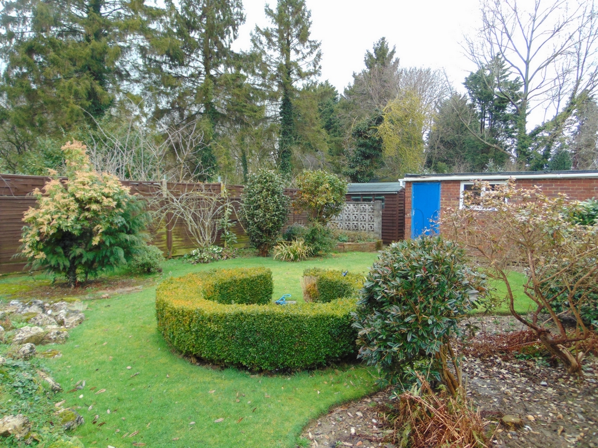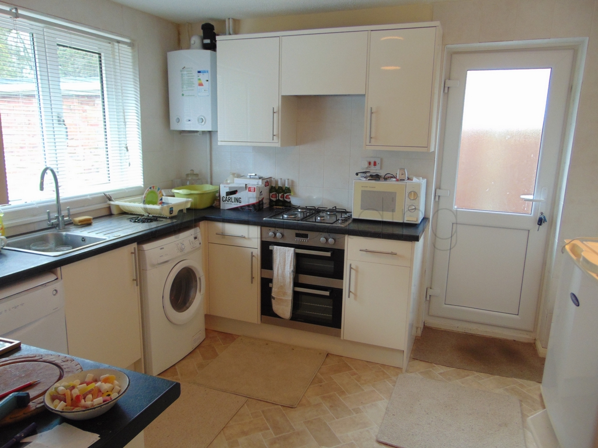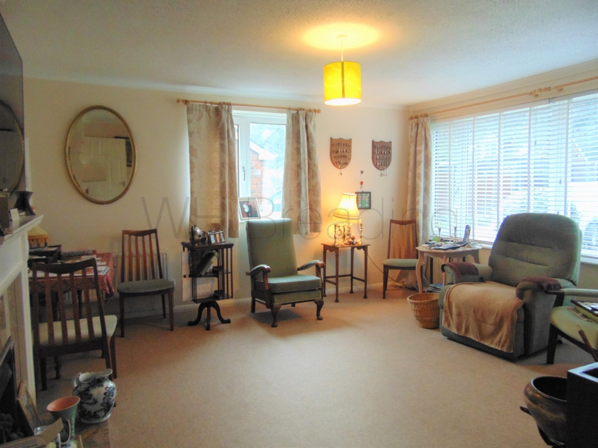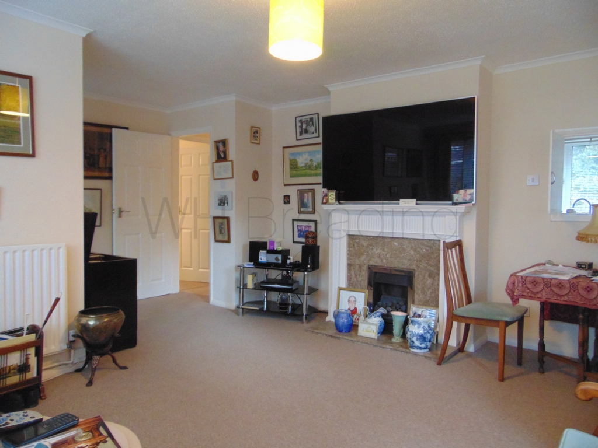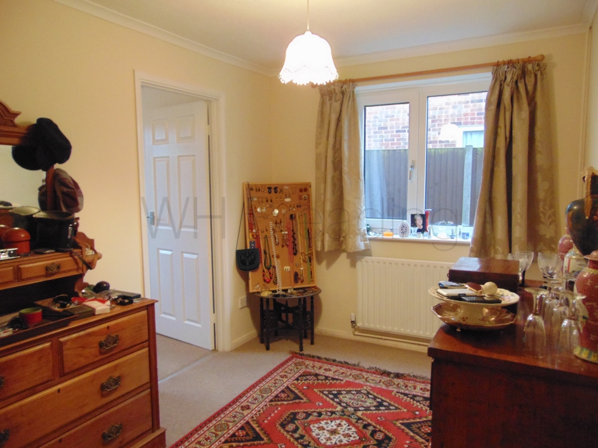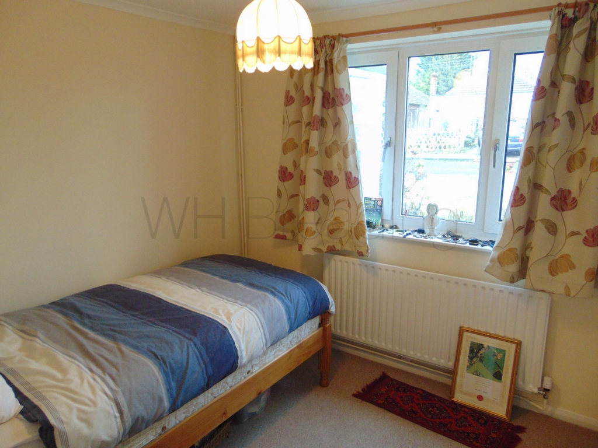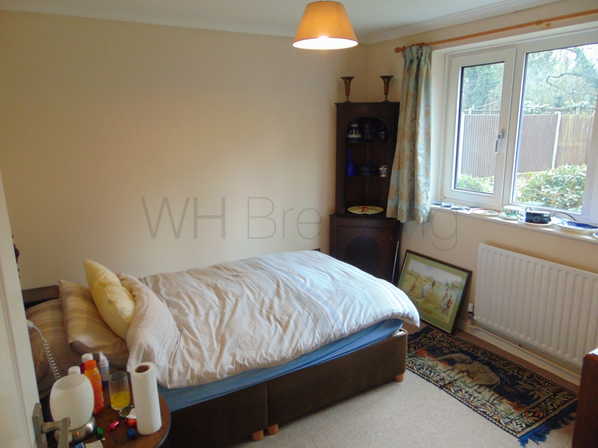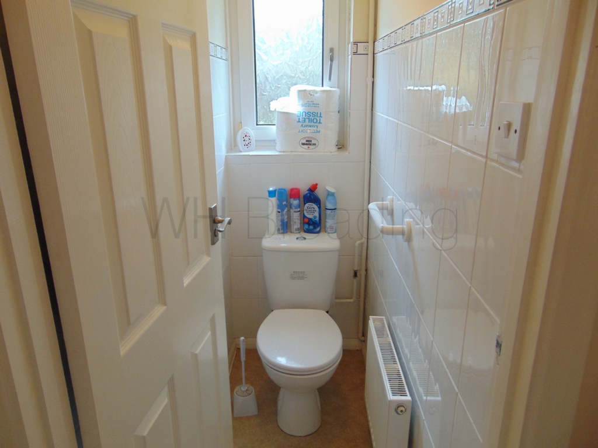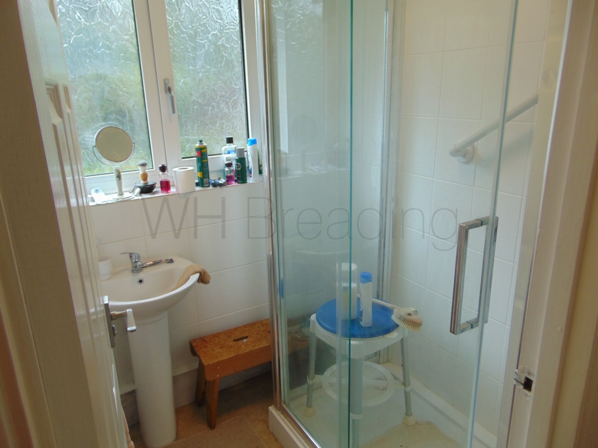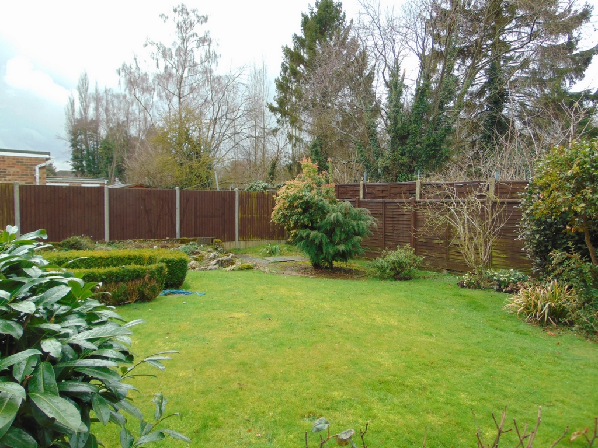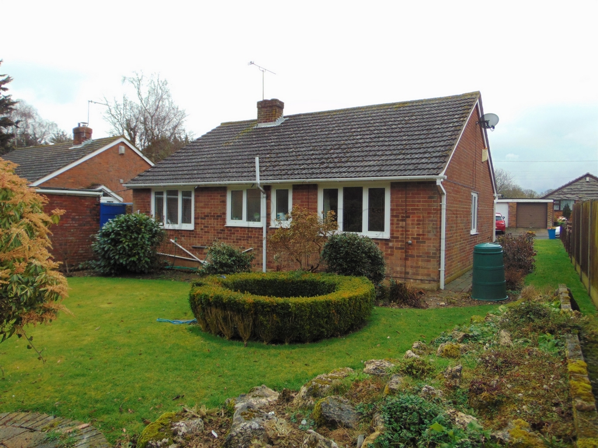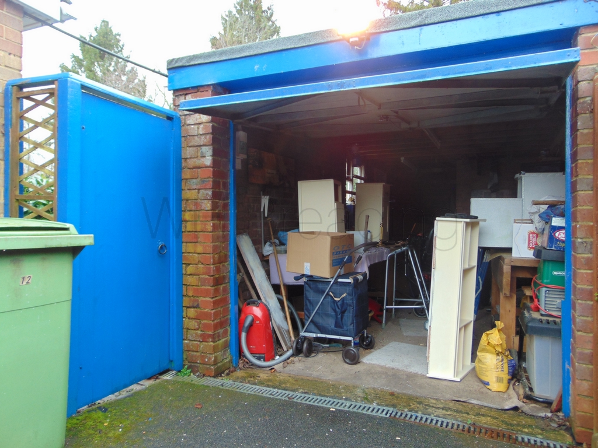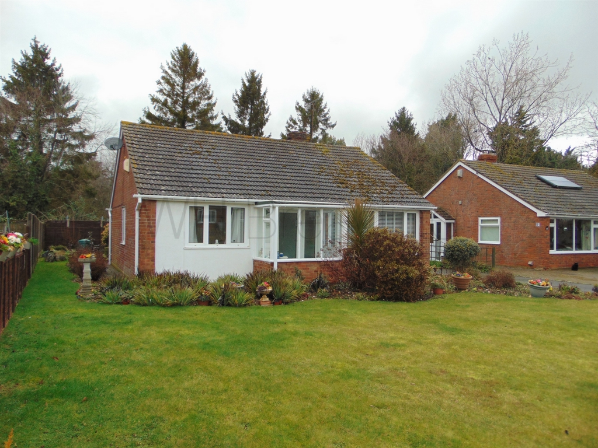3 Bedroom Bungalow Sold in Eastling - £300,000
Only 6km from Faversham Golf Course
3 Bedrooms
Large Lounge/Diner
Well maintained Gardens
Sought after village location
Drive & Single Garage
* For sale by online auction, starting bid £300,000 terms and conditions apply* Meesons Close is set in the semi-rural location of Eastling on the out skirts of Faversham. The bungalow itself provides a very spacious 3 Bedroom living arrangement with a large drive and single garage with up and over door. The bungalow is surrounded by a large garden that has been well maintained and looked after.
Total SDLT due
Below is a breakdown of how the total amount of SDLT was calculated.
Up to £125k (Percentage rate 0%)
£ 0
Above £125k up to £250k (Percentage rate 2%)
£ 0
Above £250k and up to £925k (Percentage rate 5%)
£ 0
Above £925k and up to £1.5m (Percentage rate 10%)
£ 0
Above £1.5m (Percentage rate 12%)
£ 0
Up to £300k (Percentage rate 0%)
£ 0
Above £300k and up to £500k (Percentage rate 0%)
£ 0
| Porch | Single glazed windows. Door to Entrance Hall:
| |||
| Entrance Hall | Cupboard housing meters. Door to lounge:
| |||
| Lounge/Diner | 4.73m x 5.34m (15'6" x 17'6") Double glazed windows to front and side. Two radiators. Serving hatch. Electric fire. | |||
| Inner Hallway | Doors to: Airing cupboard housing hot water cylinder, study, Bedroom 1, WC, Shower room, Kitchen. Access to loft.
| |||
| Bedroom 1 | 3.00m x 3.14m (9'10" x 10'4") Double glazed window to rear. Radiator. | |||
| Study/Bedroom 2 | 2.39m x 3.30m (7'10" x 10'10") Study? 2.39 x 3.25 Double glazed window to side. Radiator. Door to bedroom 3: | |||
| Bedroom 3 | 2.48m x 2.56m (8'2" x 8'5") Bedroom 2 2.48 x 2.69 Double glazed window to front. Fitted wardrobe. Radiator. | |||
| WC | Double glazed window to rear. Low level WC. Radiator.
| |||
| Shower Room | 1.65m x 1.53m (5'5" x 5'0") Double glazed windows to rear. Pedestal wash hand basin. Walk in shower. Heated towel rail. Radiator. | |||
| Kitchen | 3.24m x 3.03m (10'8" x 9'11") Double glazed window to rear. Door to side. Radiator. Matching range of wall and base units. Serving hatch to lounge/Diner. Spaces for dishwasher, washer-dryer and standing fridge-freezer. Fitted electric oven and hob with extractor over. Stainless steel sink. Tiled walls surrounding kitchen counters. | |||
| Garden | Laid to lawn with raised flower beds and rock feature. The bungalow has a paved walkway around to the drive. Shed behind garage.
| |||
| Drive and Garage | The drive has space for approximately 3 cars with the potential for another in the single garage which has an up-and-over door. the garage is also connected to power.
|
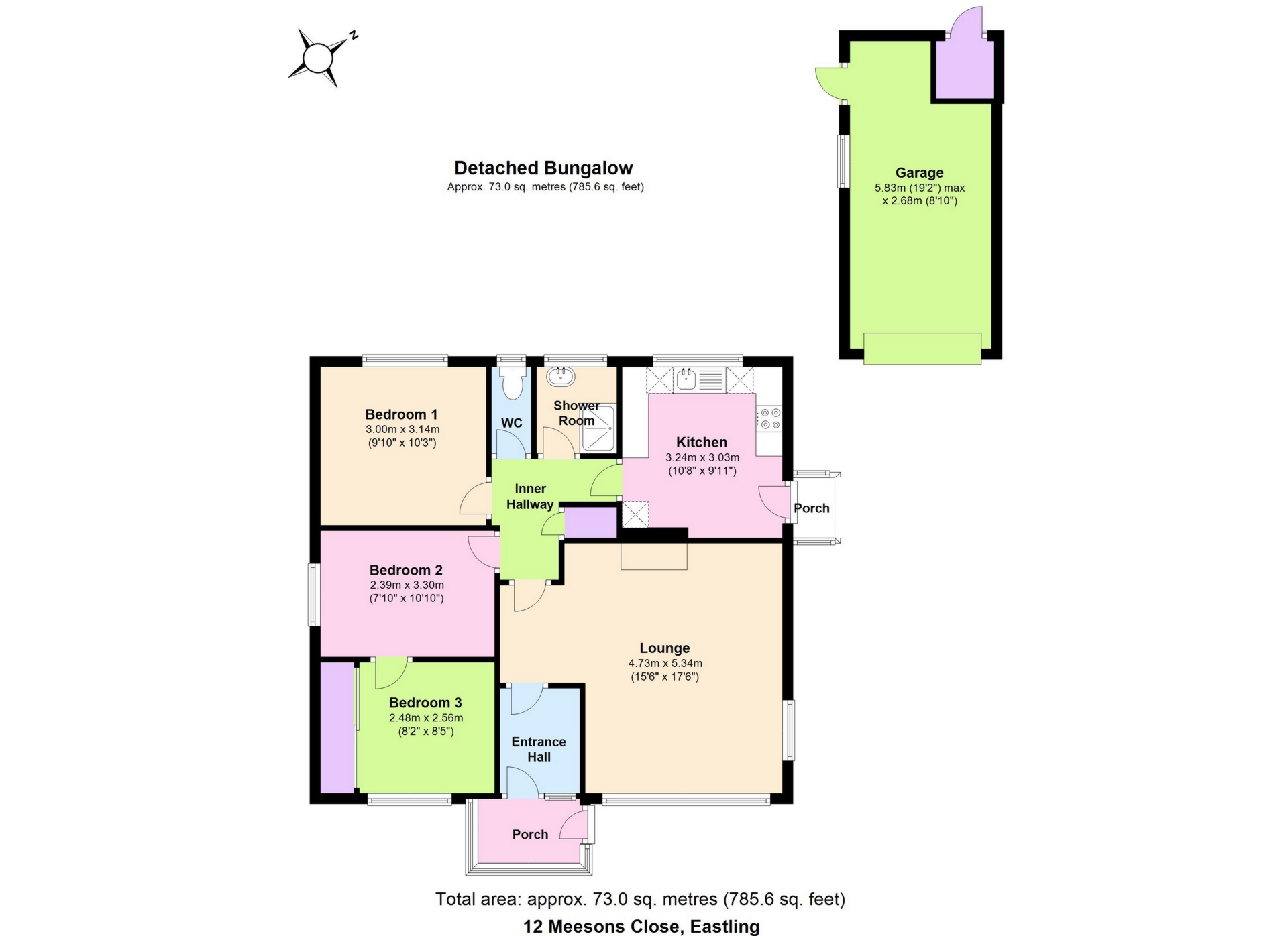
IMPORTANT NOTICE
Descriptions of the property are subjective and are used in good faith as an opinion and NOT as a statement of fact. Please make further specific enquires to ensure that our descriptions are likely to match any expectations you may have of the property. We have not tested any services, systems or appliances at this property. We strongly recommend that all the information we provide be verified by you on inspection, and by your Surveyor and Conveyancer.


