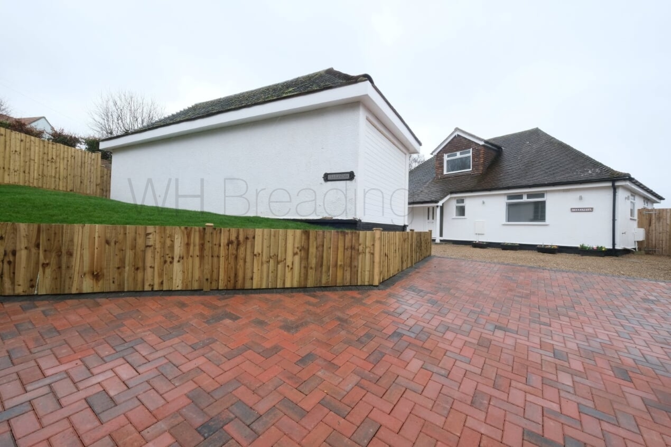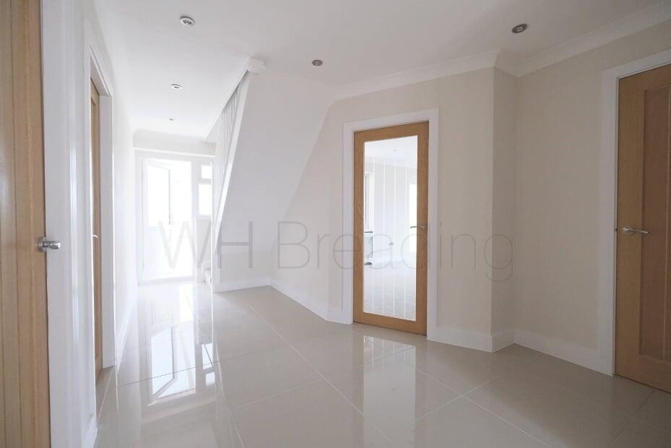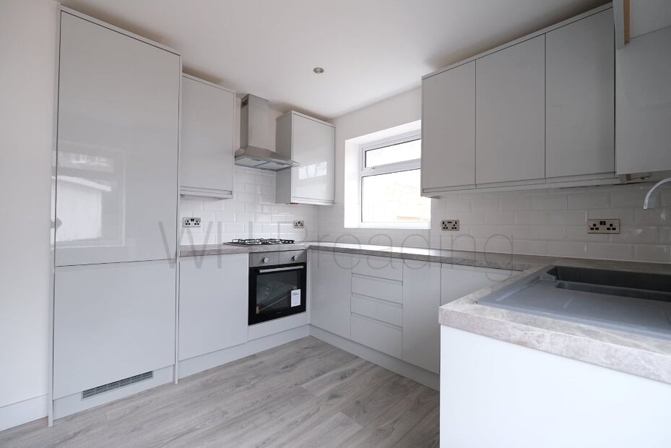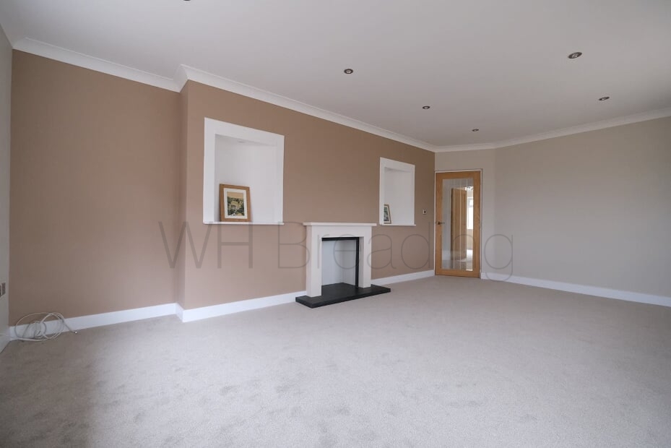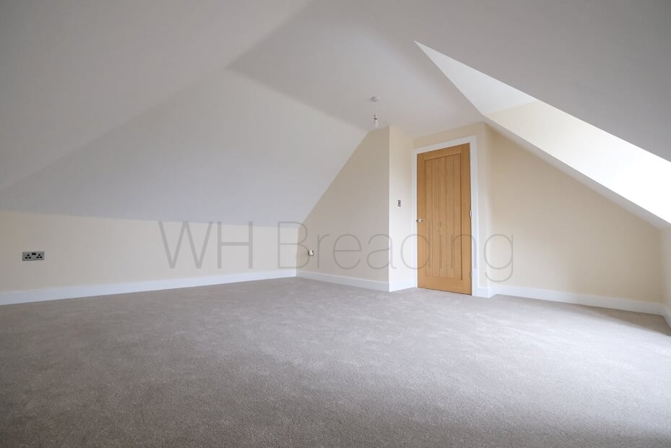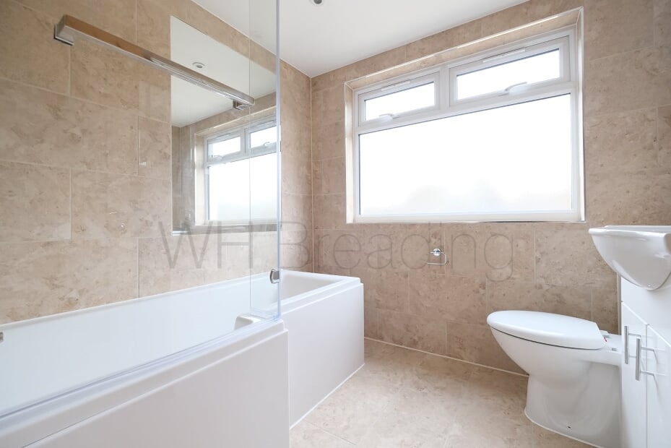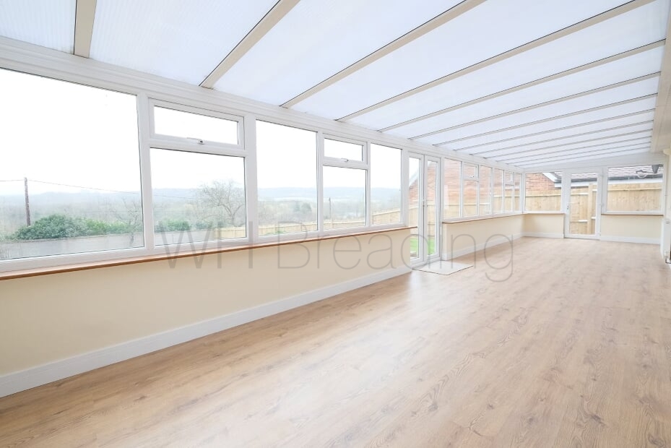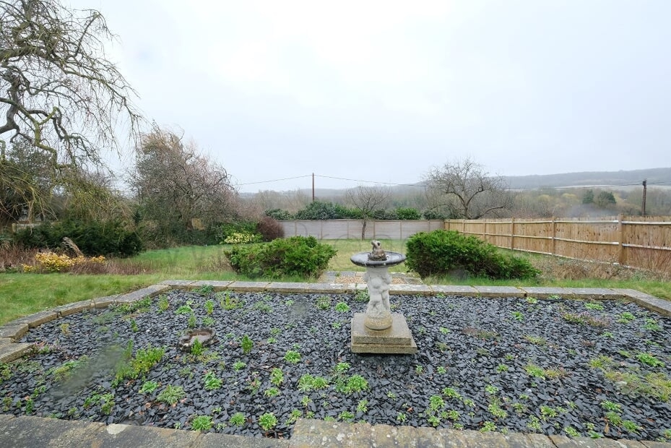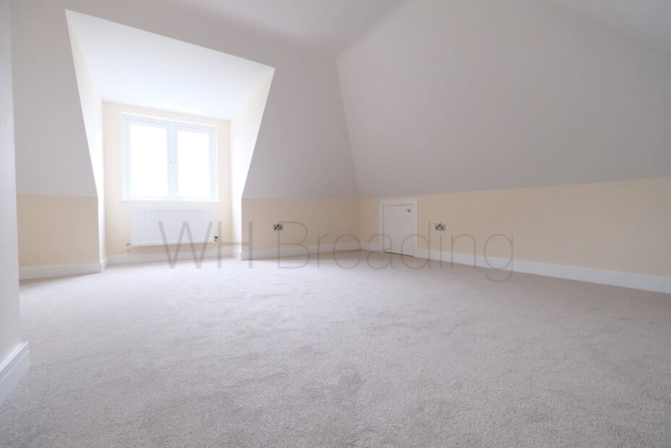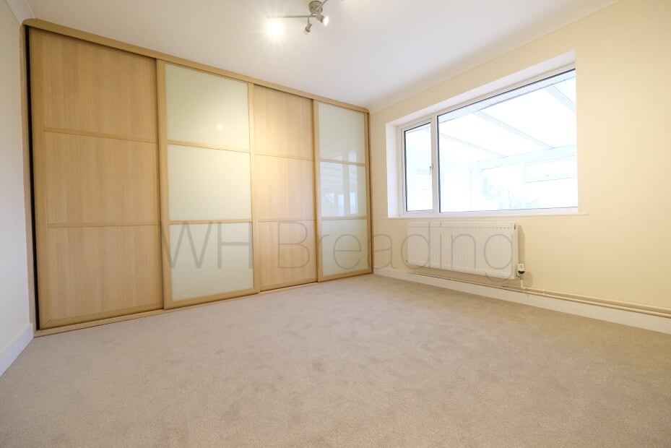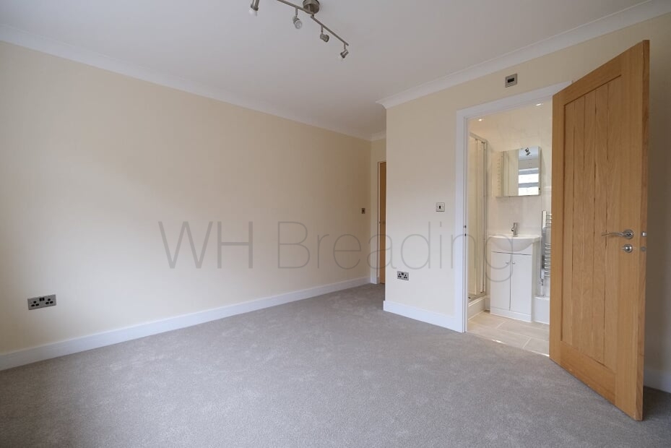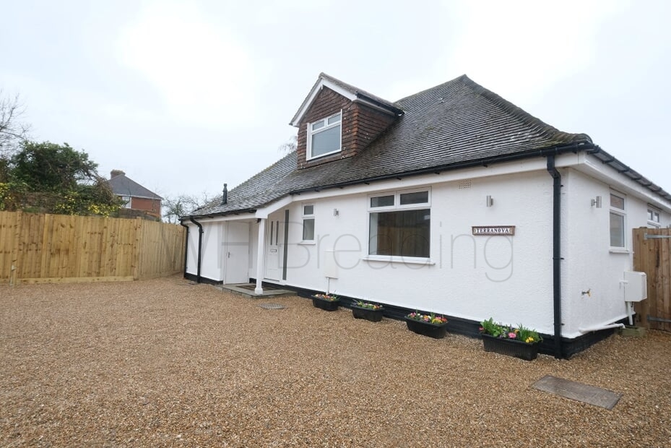4 Bedroom House Sold in Chilham - Guide Price £495,000
Detached 4 bedroom chalet bungalow
Impressive entrance hall
Generously sized rear garden
Private driveway
Detached workshop
No chain
We are thrilled to offer for sale this beautifully refurbished 4 bedroom detached chalet bungalow in Chilham, Canterbury. The first thing you will notice when you step inside this gorgeous home is the incredibly light and spacious entrance hall. With its high shine floors, freshly painted walls and stunning oak doors, you'll feel at home the second you walk in. The property consists of 4 bedrooms with an en-suite to the master, new fitted kitchen, spacious lounge with feature mantle and surround, a wonderful conservatory over looking the generously sized garden, family bathroom and downstairs WC. The propertly is accessed via a private driveway which is block paved and shingled. There is a workshop to the front of the property with full power and light. Access to the garden can be gained from a gate to the side of the property. This is a substantially sized property and early viewings are advised.
Total SDLT due
Below is a breakdown of how the total amount of SDLT was calculated.
Up to £125k (Percentage rate 0%)
£ 0
Above £125k up to £250k (Percentage rate 2%)
£ 0
Above £250k and up to £925k (Percentage rate 5%)
£ 0
Above £925k and up to £1.5m (Percentage rate 10%)
£ 0
Above £1.5m (Percentage rate 12%)
£ 0
Up to £300k (Percentage rate 0%)
£ 0
Above £300k and up to £500k (Percentage rate 0%)
£ 0
| Entrance Hallway | | |||
| WC | | |||
| Lounge | 5.87m x 3.80m (19'3" x 12'6") | |||
| Kitchen | 4.85m x 3.04m (15'11" x 9'12") | |||
| Conservatory | 10.75m x 2.84m (35'3" x 9'4") | |||
| Bedroom 1 | 4.63m x 4.44m (15'2" x 14'7") | |||
| Bedroom 2 | 4.44m x 3.48m (14'7" x 11'5") | |||
| Bedroom 3 | 3.35m x 3.18m (10'12" x 10'5") | |||
| En Suite Shower Room | | |||
| Bedroom 4 | 3.42m x 3.50m (11'3" x 11'6") | |||
| Bathroom | | |||
| Outside | An enclosed rear garden, mostly laid to lawn.
To the front of the property you will find a private driveway for multiple cars and a workshop with power and light. |
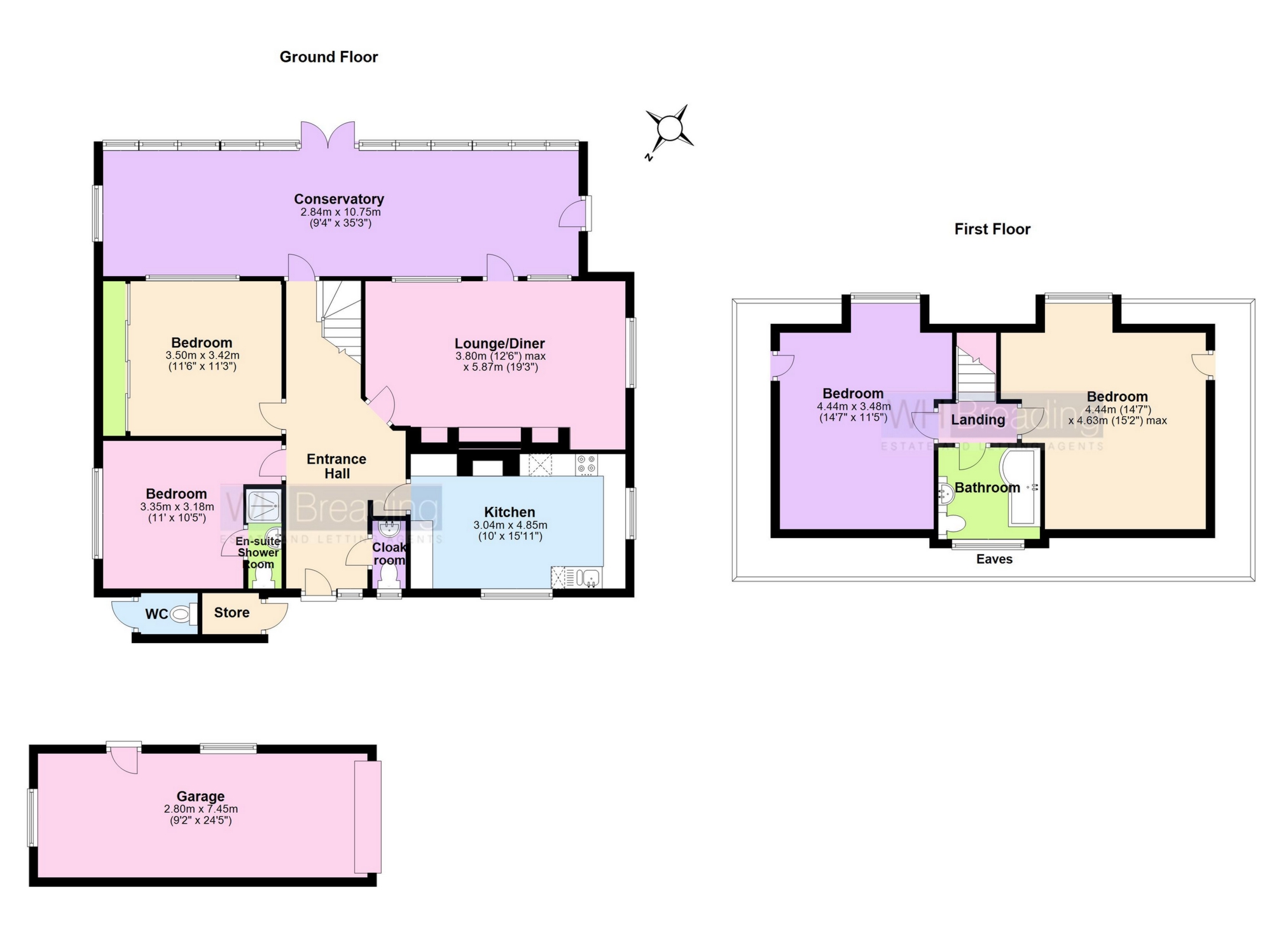
IMPORTANT NOTICE
Descriptions of the property are subjective and are used in good faith as an opinion and NOT as a statement of fact. Please make further specific enquires to ensure that our descriptions are likely to match any expectations you may have of the property. We have not tested any services, systems or appliances at this property. We strongly recommend that all the information we provide be verified by you on inspection, and by your Surveyor and Conveyancer.


