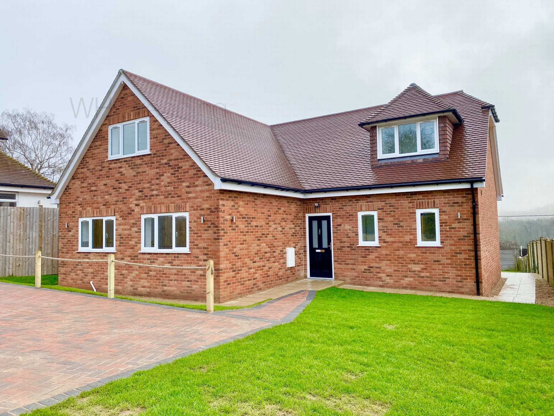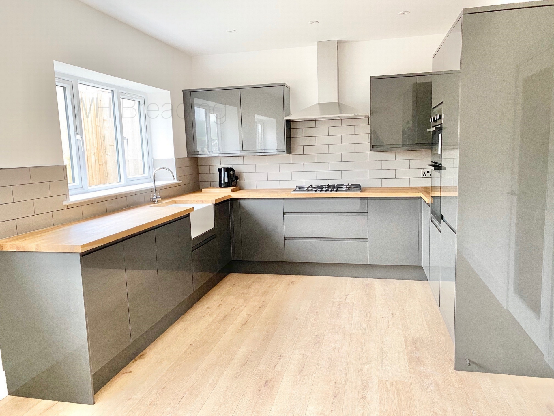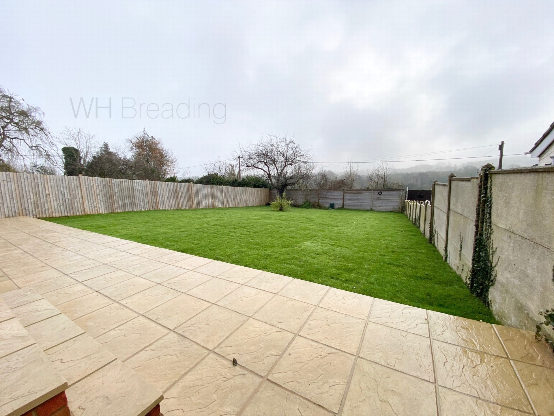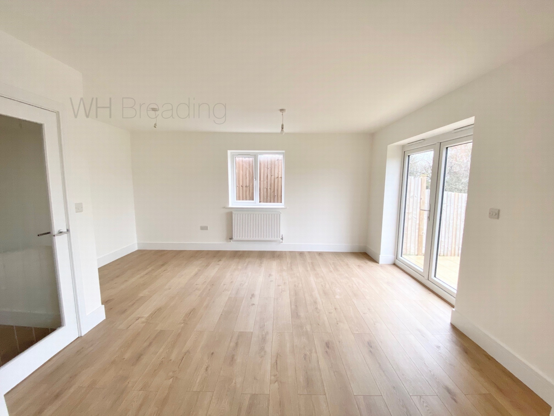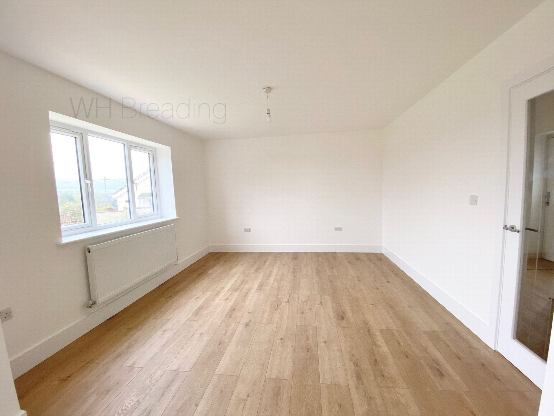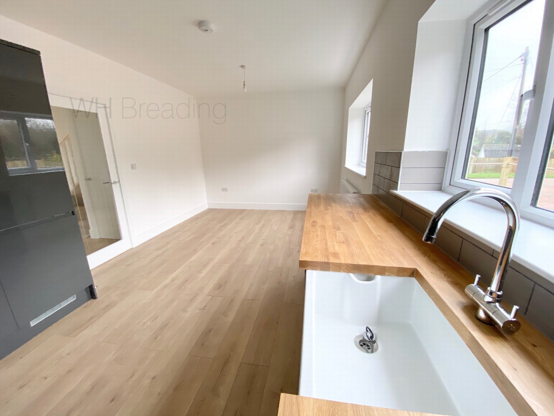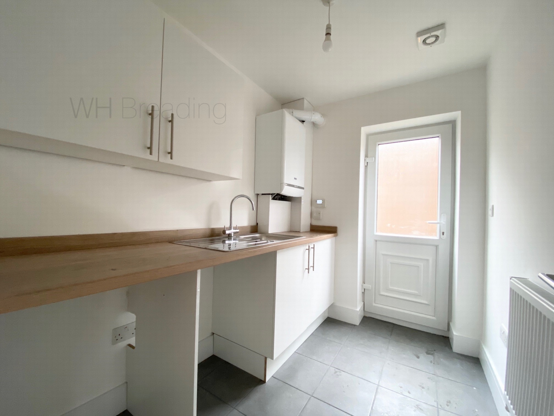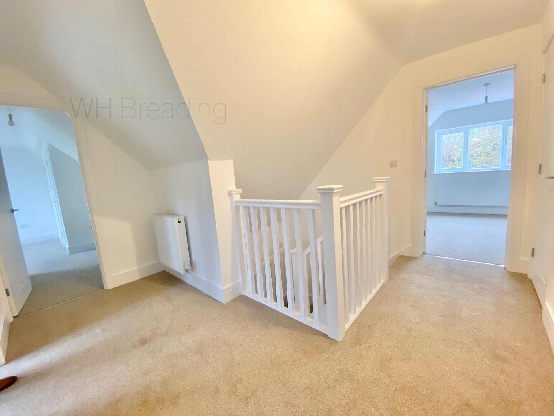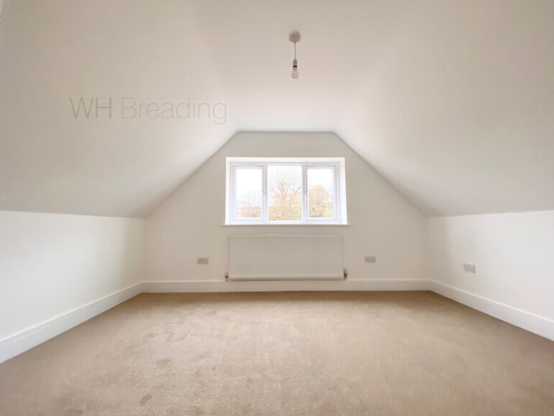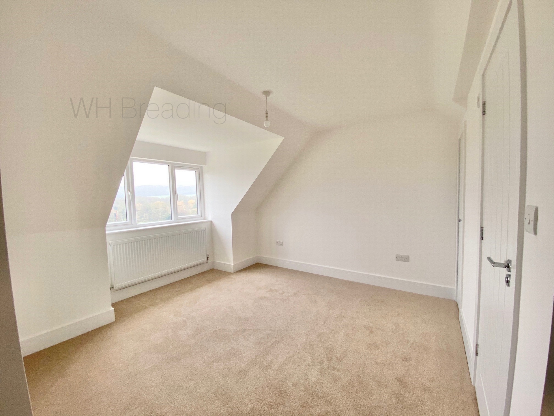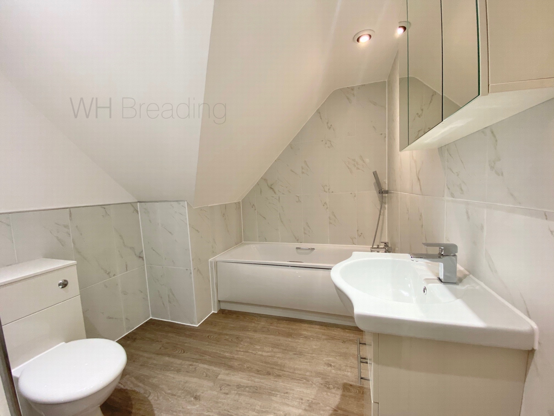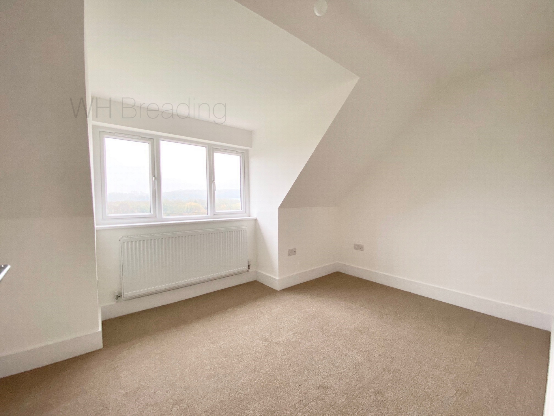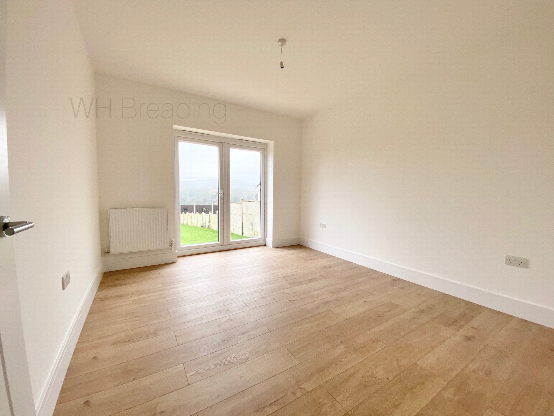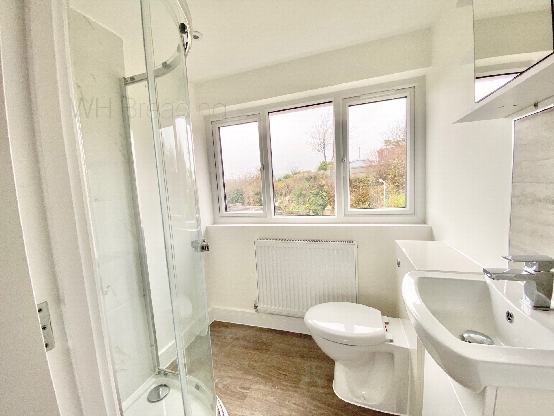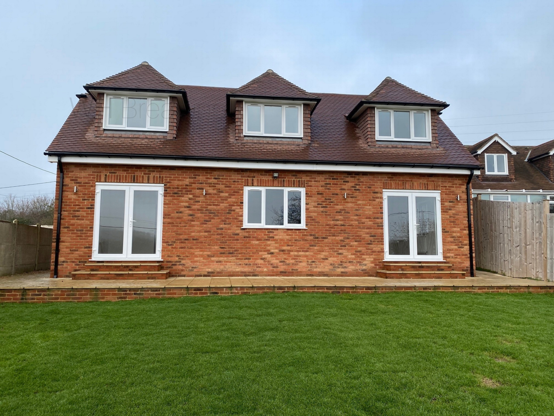5 Bedroom Detached Let in Chilham - £2,200 pcm Tenancy Info
New build detached house
High specification throughout
Spacious well planned accommodation
Five Bedrooms
Two En Suites
Plenty of off road parking
Available now
Breadings are delighted to offer to let this spacious, incredibly well finished family home situated on the outskirts of Chilham, in Pilgrims Lane. The house is a one off, non-estate property that offers generous, well planned accommodation.
Situated close to 'The Downs', an area of outstanding natural beauty, 'Roystons' sits on an elevated plot and is approached by a generous, block paved driveway which offers parking for several vehicles. A pathway leads down to the front door and around to both sides. The entrance hall is bright and airy, with oak flooring - which continues to all principal rooms on this floor - and doors leading to all rooms. The main reception faces rear with views over the garden and is a really versatile space with French doors out onto the patio. The kitchen/breakfast room is beautifully appointed, with integrated appliances, solid oak work surfaces and plenty of room for a dining table. A useful, well fitted utility room adjoins and offers access to the side. Bedroom five is on the ground floor which is a spacious double, with full en-suite bathroom. Upstairs are four further bedrooms, including the master en-suite, plus a family bathroom. Outside, a large fence enclosed, flat garden extends to the rear and is laid to lawn with a raised patio.
A great deal of thought has been given not only the design, but also the fixtures and fittings throughout the house. Property of this standard is rarely available to let and an early viewing is essential to appreciate all this fantastic house has to offer. Contact Breadings for up to date viewing and referncing conditions.
| | | |||
| Lounge/Dining Room: | 25'3" x 12'0" (7.70m x 3.66m) | |||
| Kitchen/Breakfast Room: | 19'5" x 10'9" (5.92m x 3.28m) | |||
| Utility Room: | 8'0" x 6'0" (2.44m x 1.83m) | |||
| Bedroom 5: | 12'9" x 10'11" (3.89m x 3.33m) | |||
| En Suite: | | |||
| Bedroom 1: | 16'2" max x 15'0" max (4.93m x 4.57m) | |||
| Bedroom 2: | 13'3" x 10'9" (4.04m x 3.28m) | |||
| Bedroom 3: | 12'6" x 9'11" (3.81m x 3.02m) | |||
| Bedroom 4: | 12'5" x 8'11" (3.78m x 2.72m) | |||
| Bathroom: | |
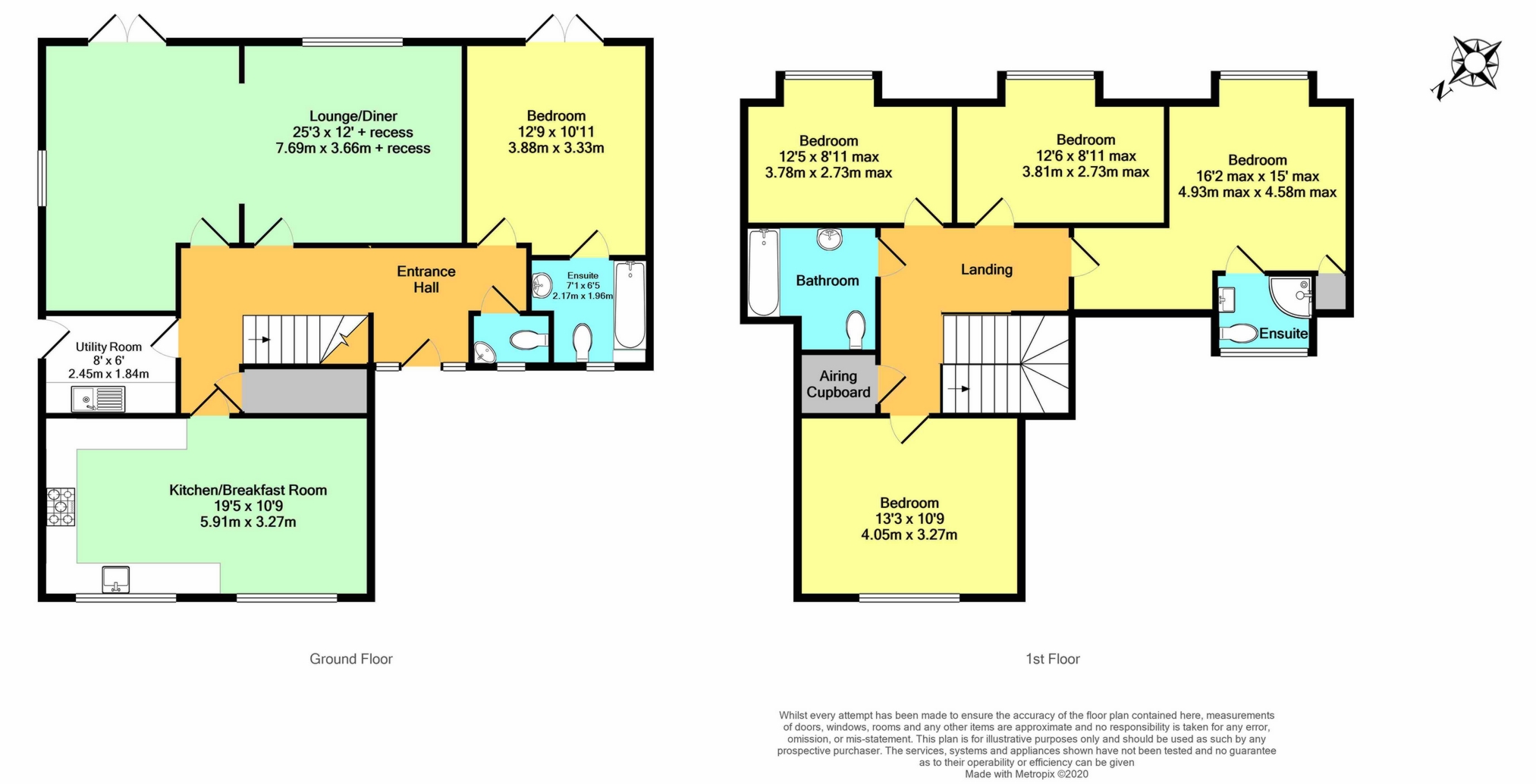
IMPORTANT NOTICE
Descriptions of the property are subjective and are used in good faith as an opinion and NOT as a statement of fact. Please make further specific enquires to ensure that our descriptions are likely to match any expectations you may have of the property. We have not tested any services, systems or appliances at this property. We strongly recommend that all the information we provide be verified by you on inspection, and by your Surveyor and Conveyancer.


