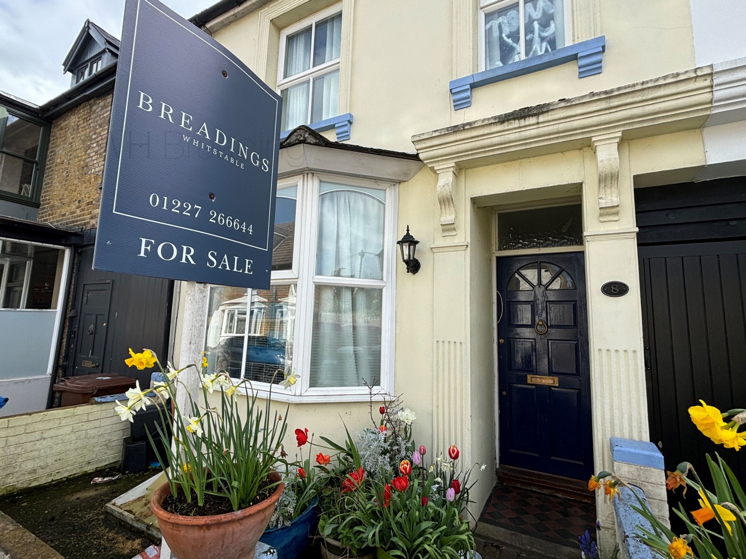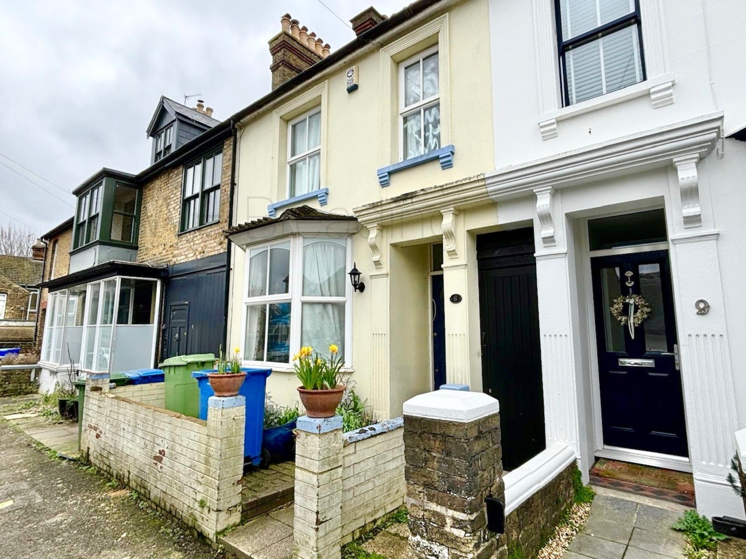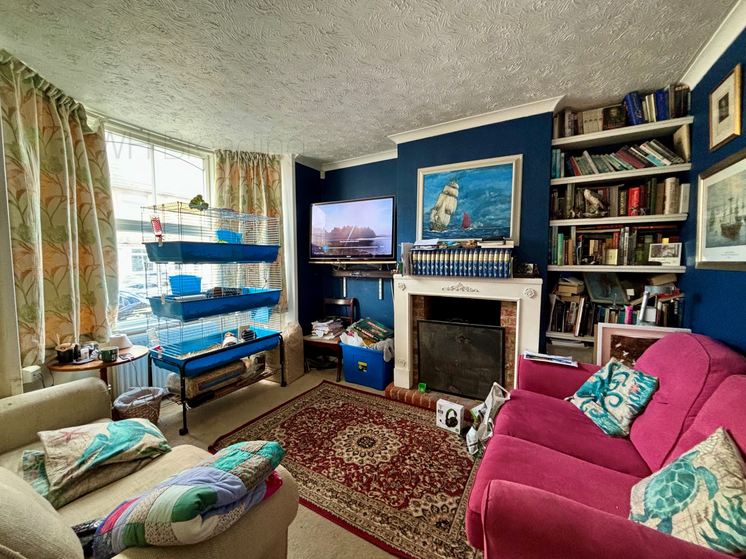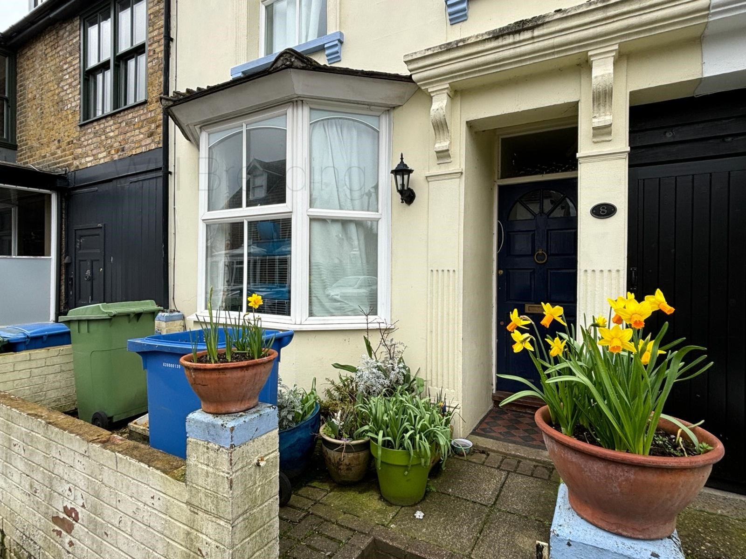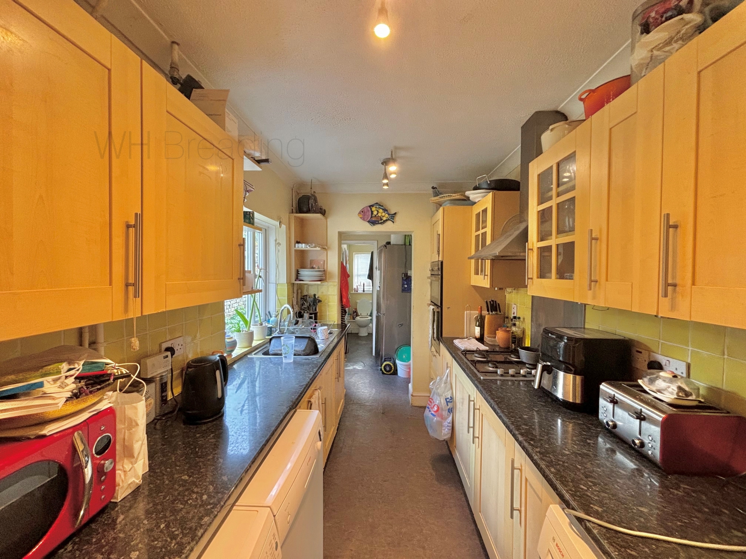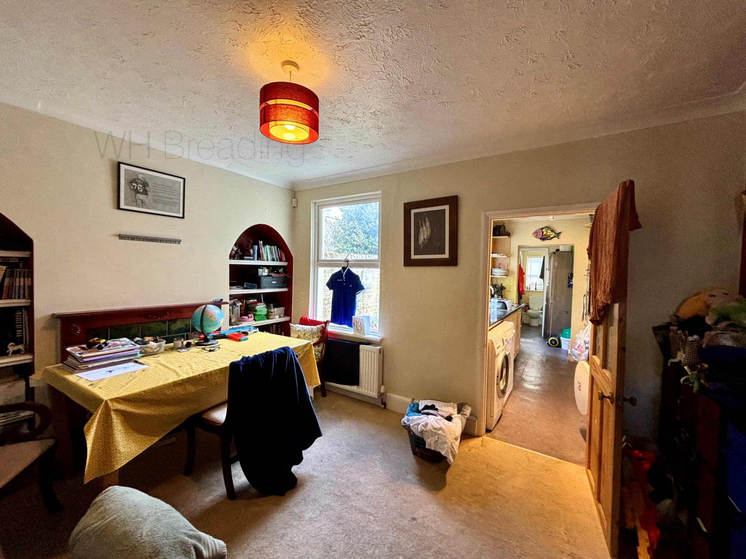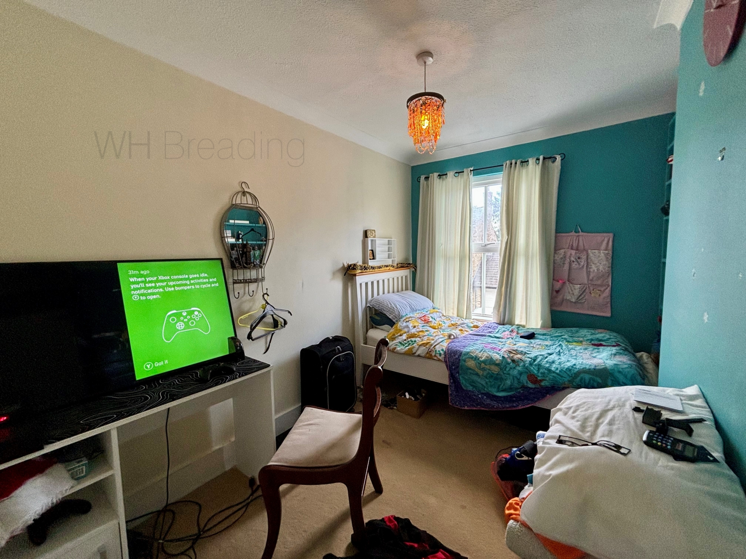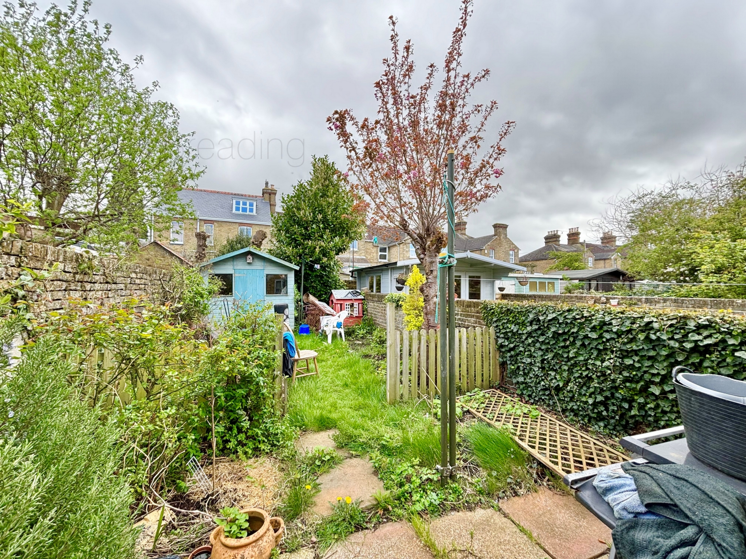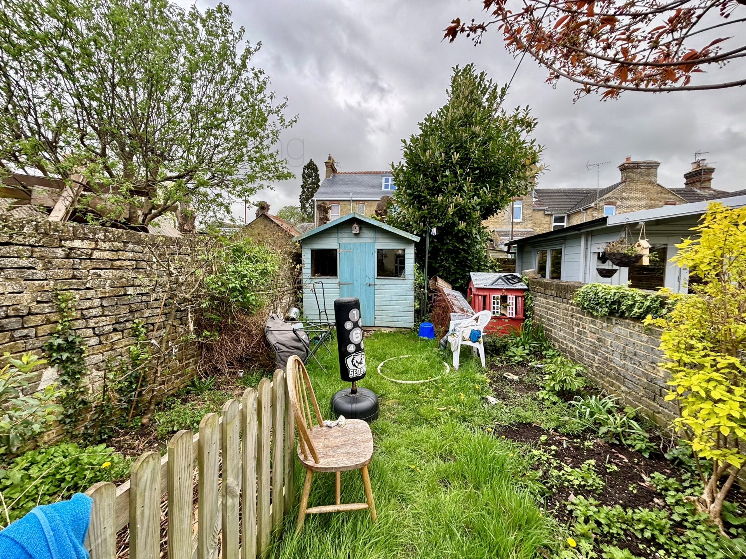3 Bedroom Terraced For Sale - Guide Price £425,000
Period terrace house
Two reception rooms
Three bedrooms
Useful basement room
Two bathrooms
South facing rear garden
A handsome, period house situated in Queens Road, a very sought after location close to town centre and all local amenities including mainline railway station.
The house would benefit from some further improvement, but is a great family home and there is a great opportunity to create the spaces you love.
The ground floor comprises, entrance hall, sitting room, dining room, kitchen, shower room and useful basement room. The first floor has been cleverly redesigned to create three bedrooms and family bathroom. Outside is an enclosed, south facing garden with summerhouse.
Total SDLT due
Below is a breakdown of how the total amount of SDLT was calculated.
Up to £125k (Percentage rate 0%)
£ 0
Above £125k up to £250k (Percentage rate 2%)
£ 0
Above £250k and up to £925k (Percentage rate 5%)
£ 0
Above £925k and up to £1.5m (Percentage rate 10%)
£ 0
Above £1.5m (Percentage rate 12%)
£ 0
Up to £300k (Percentage rate 0%)
£ 0
Above £300k and up to £500k (Percentage rate 0%)
£ 0
| Lounge | 13'1" x 10'8" (3.99m x 3.25m) | |||
| Dining Room | 14'0" x 10'11" (4.27m x 3.33m) | |||
| Kitchen | 10'4" x 6'11" (3.15m x 2.11m) | |||
| Shower Room | | |||
| Bsaement Room | 12'4" x 9'10" (3.76m x 3.00m) | |||
| Bedroom | 12'4" x 8'0" (3.76m x 2.44m) | |||
| Bedroom | 10'11" x 7'11" (3.33m x 2.41m) | |||
| Bedroom | 10'11" x 7'0" (3.33m x 2.13m) | |||
| Bathroom | 10'4" x 8'5" (3.15m x 2.57m) |
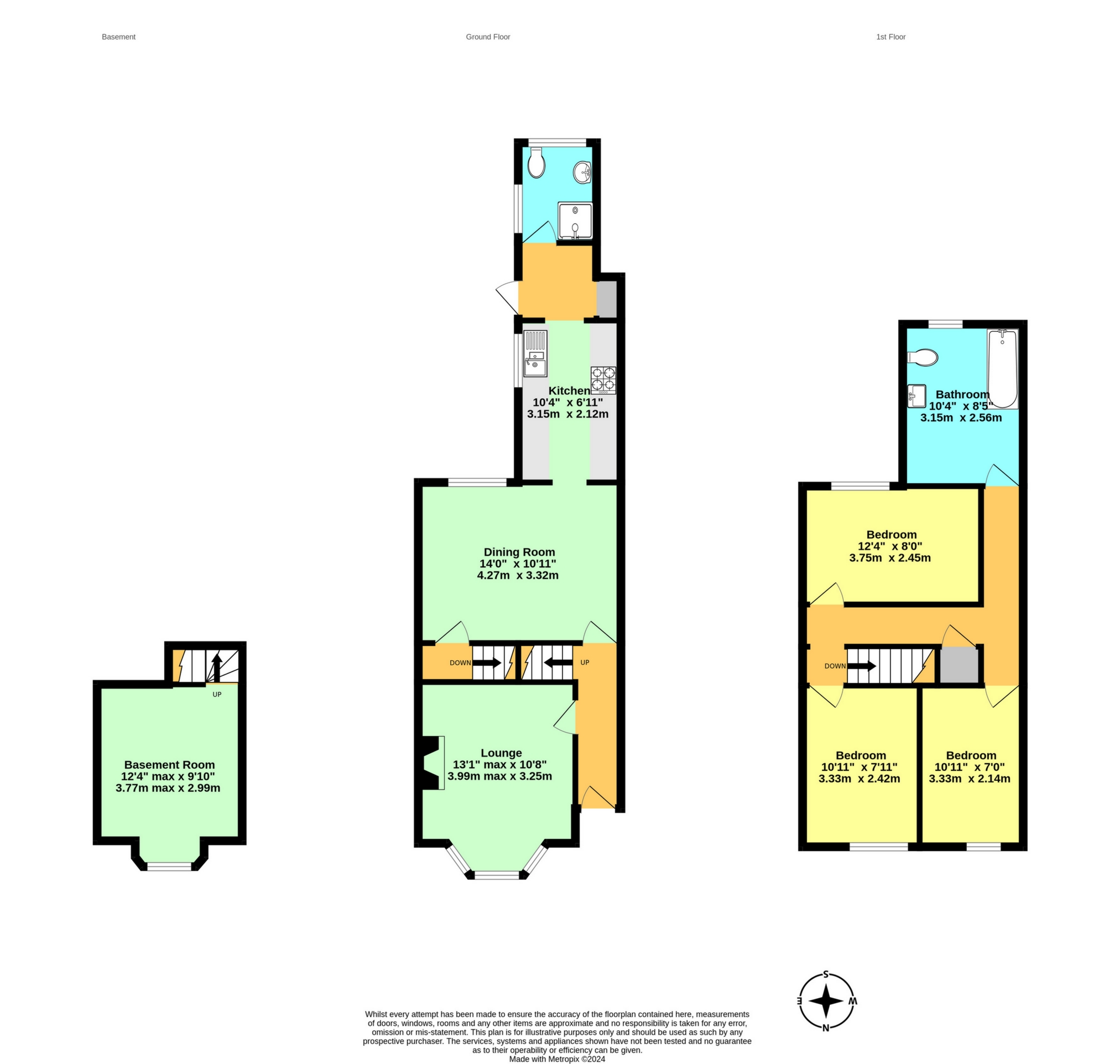
IMPORTANT NOTICE
Descriptions of the property are subjective and are used in good faith as an opinion and NOT as a statement of fact. Please make further specific enquires to ensure that our descriptions are likely to match any expectations you may have of the property. We have not tested any services, systems or appliances at this property. We strongly recommend that all the information we provide be verified by you on inspection, and by your Surveyor and Conveyancer.


