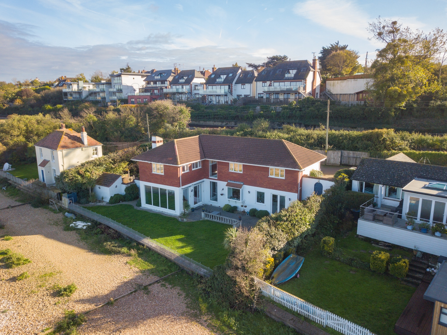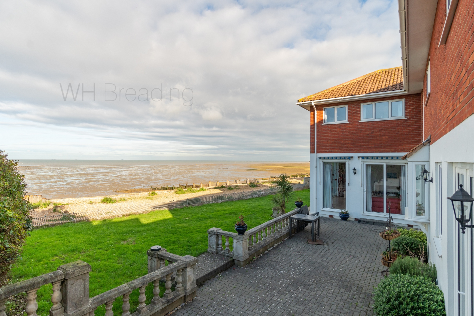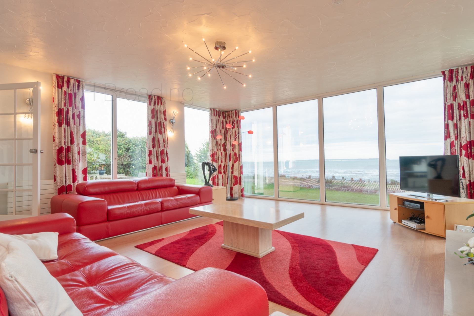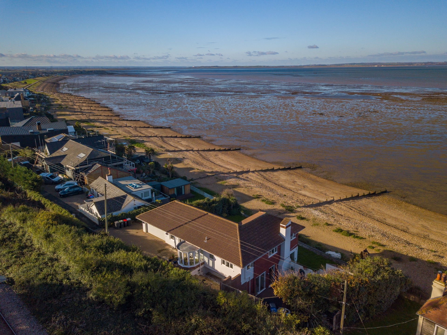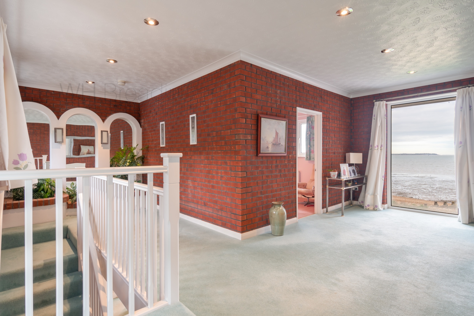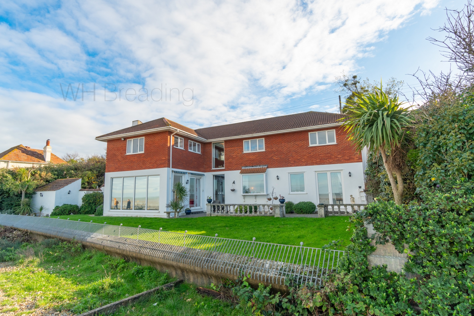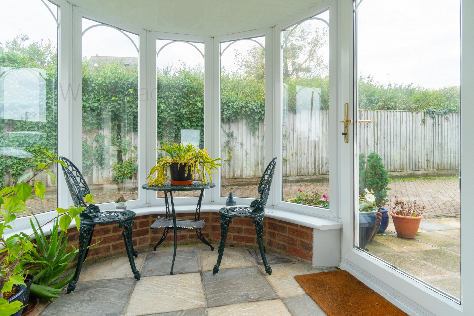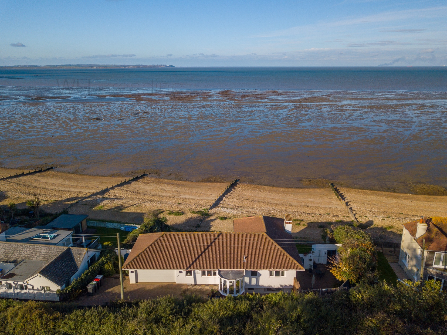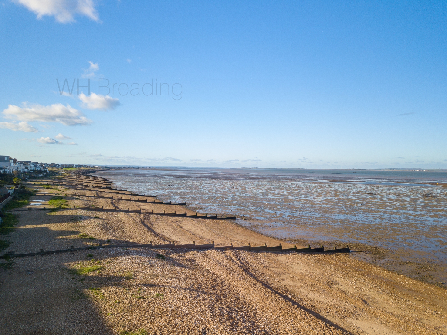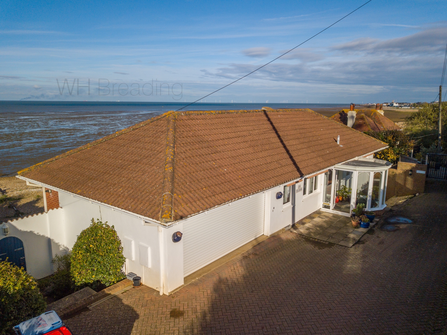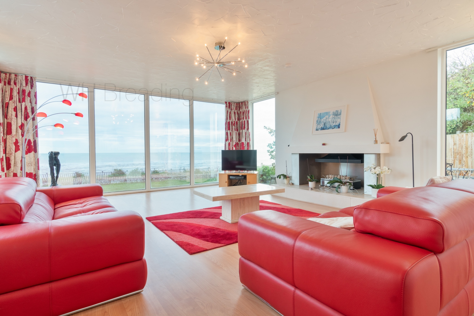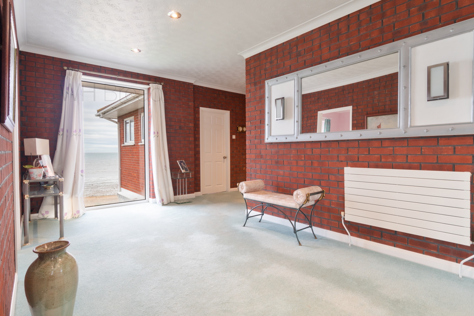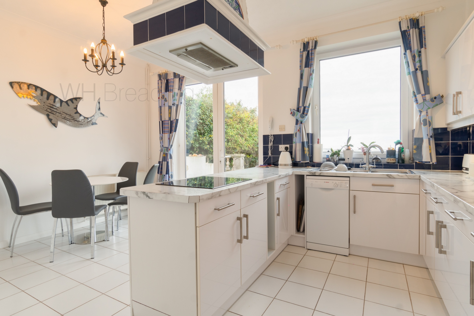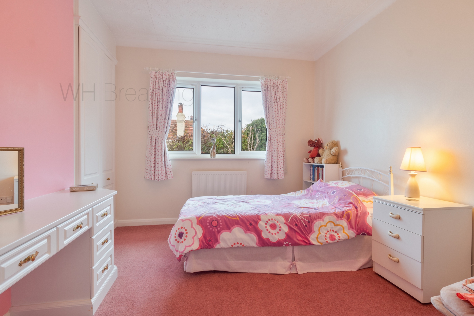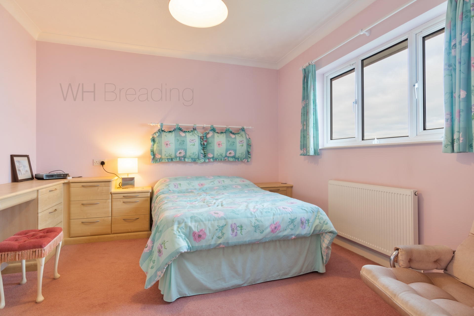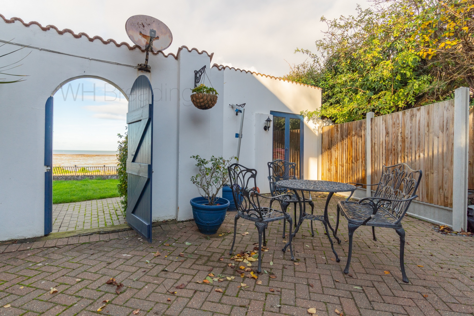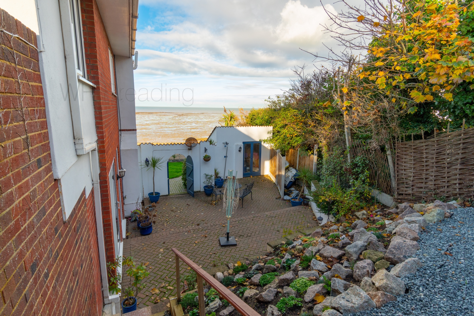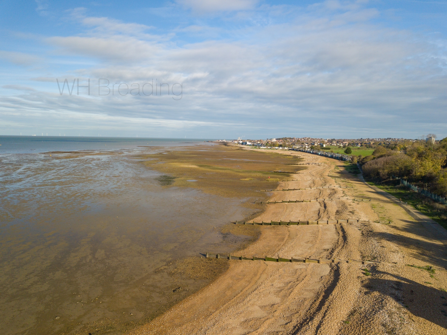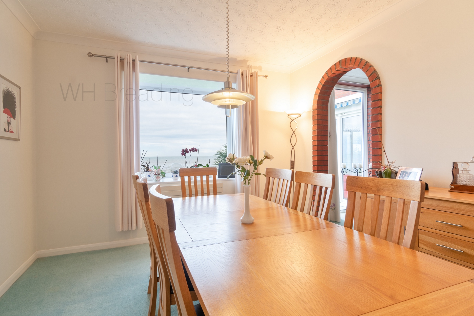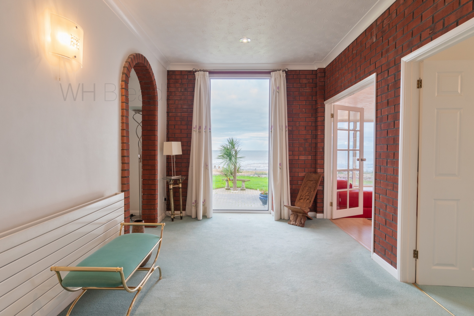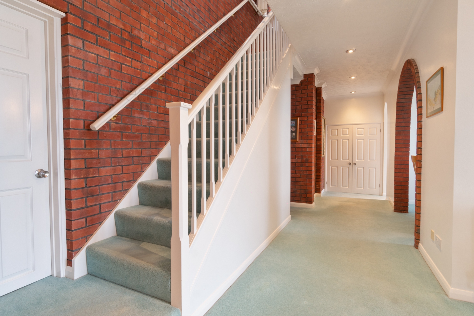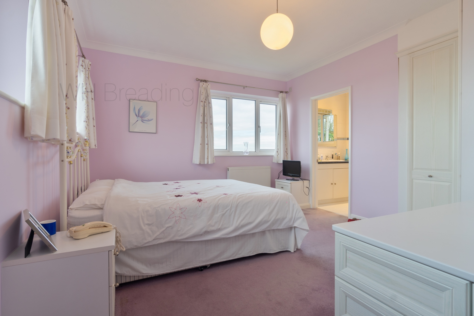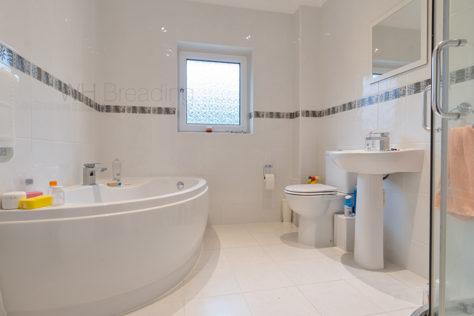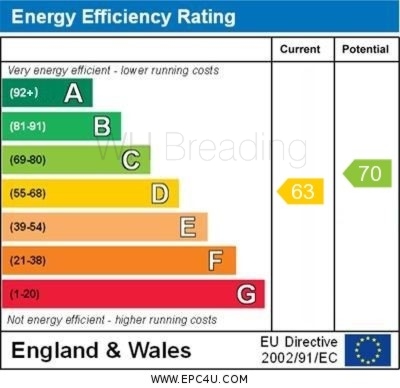4 Bedroom Detached Sold STC in Seasalter - Guide £1,800,000
Stunning Seafront Home
Direct Access To Seasalter Beach
Circa. 2,700 Sq.Ft
Double Garage
Panoramic Sea Views
Exclusive Location
Four Bedrooms
Gardens To The Rear And Side
Designed In The Style Of A Luxury Spanish Villa
EPC - D
An opportunity to acquire an exceptional beach house designed in the style of a luxury Spanish Villa in an exclusive location, from where it commands panoramic sea views across Whitstable bay and beyond. Los Veleros is enviably situated in the private community of Seasalter beach, on Whitstable's most sought after locations, with direct access onto the beach.
As you step inside this wonderful home your eyes are drawn to a full height feature window framing the beautiful coastal backdrop and the exceptionally spacious entrance hall with exposed brickwork enhances the true Spanish feel.
Located on the first floor are four double bedrooms, a master with the most breath taking sea views with an en-suite shower and a separate family bath/shower room.
A staircase leads down to the lower ground floor where your eyes again are drawn to the full height feature window capturing the unobstructed sea views, the hallway provides access to an impressive 22x18ft sitting room with six wall to ceiling windows five of which are double glazed privacy windows giving the most picture perfect views over your own private beach and one showcasing the most beautiful side courtyard to this stunning home.
Following on, you enter the kitchen/breakfast room which is flooded with natural light, a set of French doors lead you out into the front garden which is mainly laid to lawn.
The kitchen has a range of matching wall, base and drawer units. Concealed under unit lighting. Ample work surfaces with inset 1.5 stainless steel sink unit with mixer tap. Built in Neff electric oven and grill, partially tilled walls, a coved ceiling, tiled floor, and a door to the utility room.
A dining room which easily holds an eight seater table, study/ home office and cloakroom.
All rooms at the rear of the house have unobstructed views of the coastline and adjacent shoreline. The grounds surrounding the house consist of a large, predominantly lawned area with paved patio and established shrubs and trees.
A most impressive, separate and secluded courtyard garden with planted water feature and a purpose built storage shed designed to blend in with the style of the house.
A well-equipped double garage with remote shutter roller door even has its own sea view!
This home is definitely one to view, not only being located on one of the most prestigious row of properties in Whitstable, but just to feel the charm of a Spanish style villa with un spoilt sea views and its own private beach up to high tide.
Total SDLT due
Below is a breakdown of how the total amount of SDLT was calculated.
Up to £250k (Percentage rate 0%)
£ 0
Above £250k and up to £925k (Percentage rate 5%)
£ 0
Above £925k and up to £1.5m (Percentage rate 10%)
£ 0
Above £1.5m (Percentage rate 12%)
£ 0
Up to £425k (Percentage rate 0%)
£ 0
Above £425k and up to £625k (Percentage rate 0%)
£ 0
| Lounge | 22'3" x 17'11" (6.78m x 5.46m) | |||
| Dining Room | 11'9" x 11'3" (3.58m x 3.43m) | |||
| Kitchen/ Breakfast Room | 15'5" x 11'3" (4.70m x 3.43m) | |||
| Study | 9'11" x 5'9" (3.02m x 1.75m) | |||
| Bedroom One | 15'0" x 12'0" (4.57m x 3.66m) | |||
| En-Suite | | |||
| Bedroom Two | 17'11" x 10'5" (5.46m x 3.18m) | |||
| Bedroom Three | 12'8" x 9'11" (3.86m x 3.02m) | |||
| Bedroom Four | 11'9" x 11'3" (3.58m x 3.43m) | |||
| Bedroom Five | 11'8" x 9'10" (3.56m x 3.00m) | |||
| Bathroom | 8'9" x 7'9" (2.67m x 2.36m) |
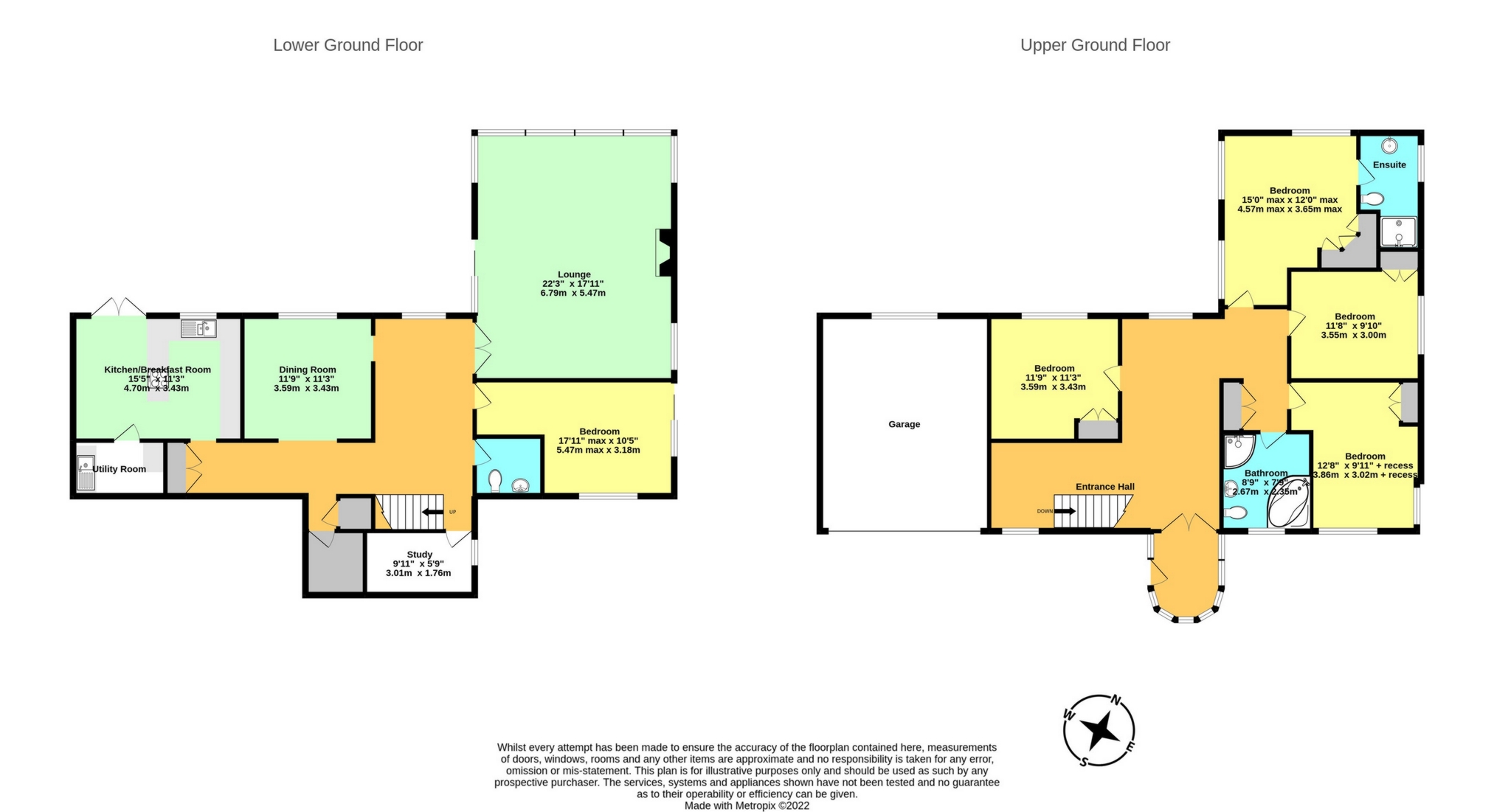
IMPORTANT NOTICE
Descriptions of the property are subjective and are used in good faith as an opinion and NOT as a statement of fact. Please make further specific enquires to ensure that our descriptions are likely to match any expectations you may have of the property. We have not tested any services, systems or appliances at this property. We strongly recommend that all the information we provide be verified by you on inspection, and by your Surveyor and Conveyancer.


