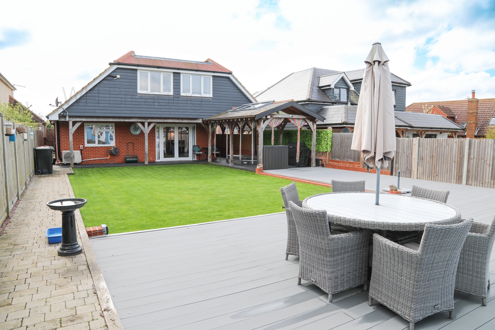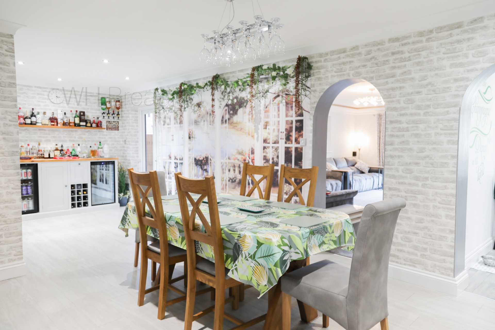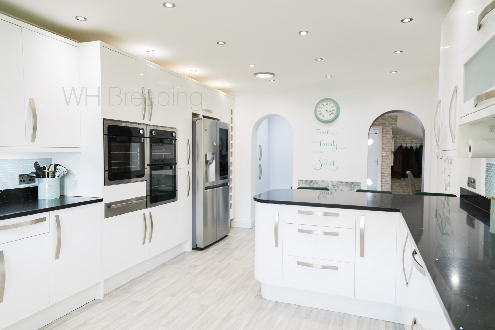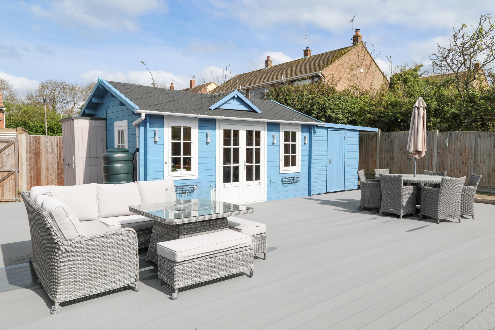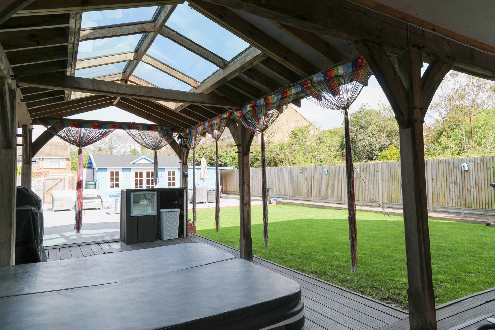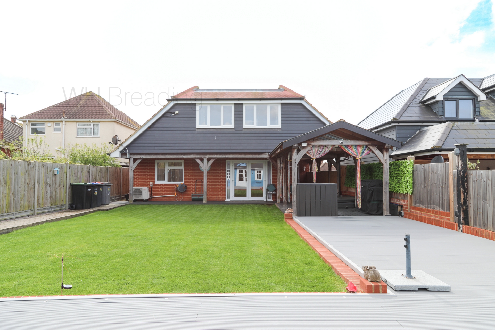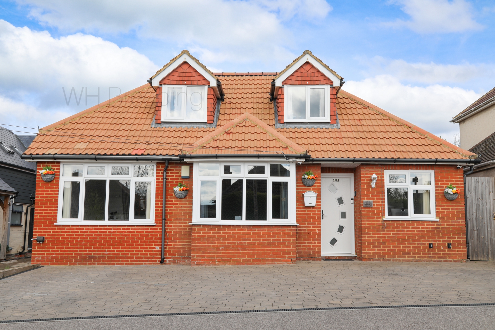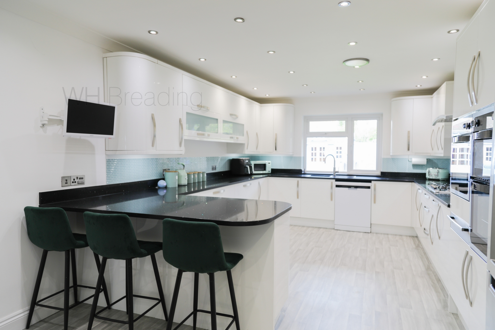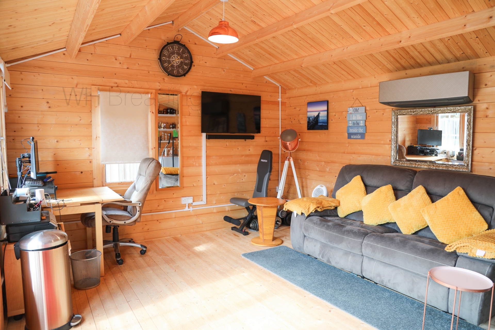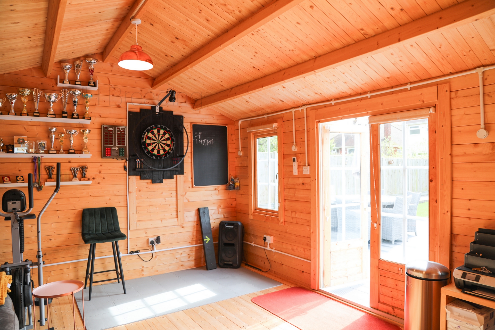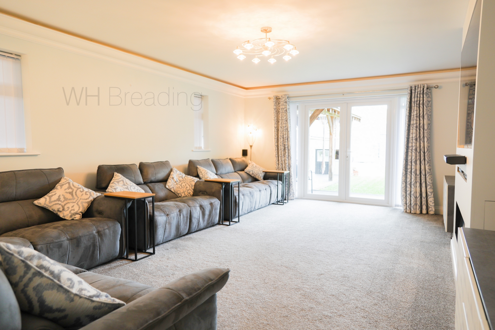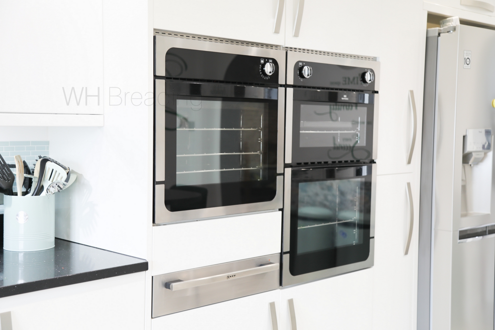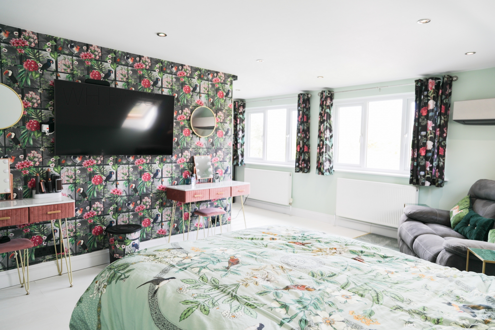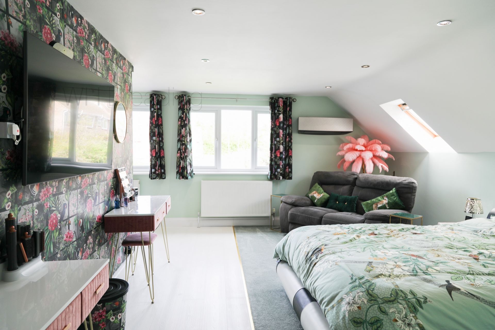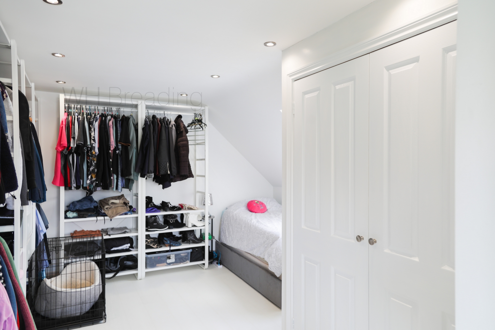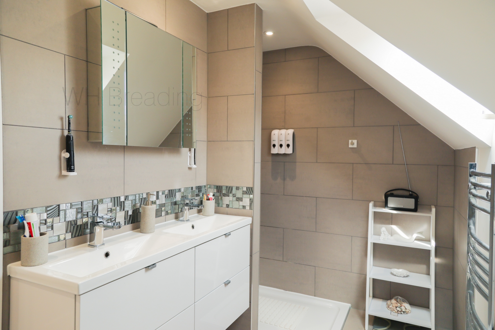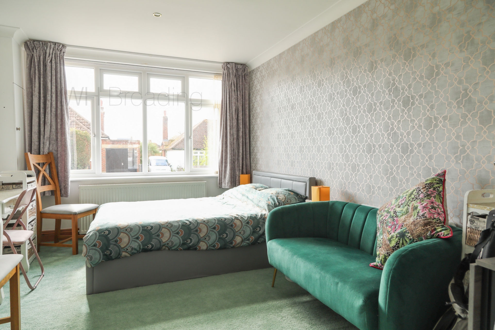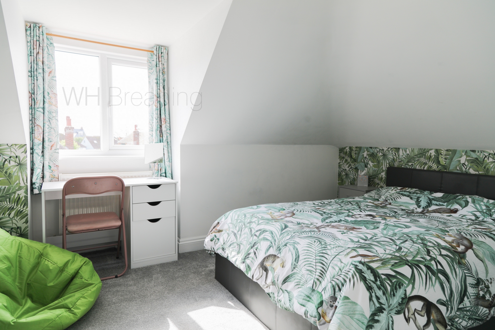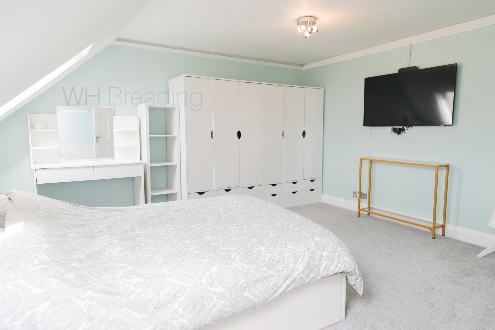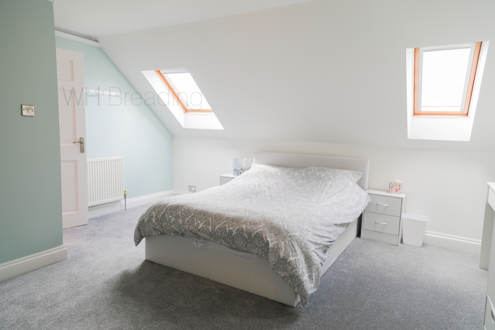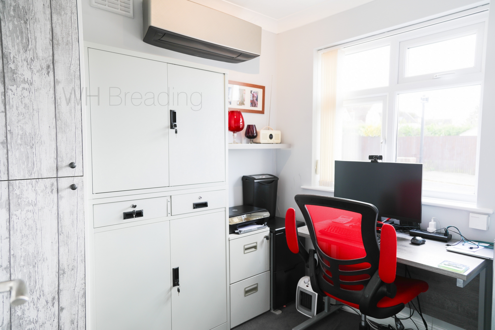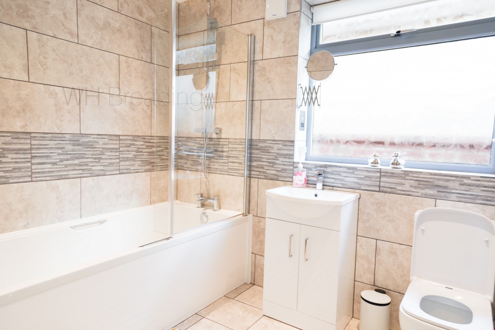6 Bedroom Detached For Sale - Guide Price £769,000
Deceptively spacious
Large well planned family spaces
Six bedrooms, three bathrooms
Quality finish throughout
Master suite with dressing room
Landscaped garden with cabin
EPC C
This deceptively spacious home of over 2500ft2 offers exceptional living with generous proportions throughout. Featuring six, well-appointed bedrooms, the property boasts a luxurious master suite complete with a private dressing room. The large living spaces are perfect for both family life and entertaining, enhanced by a quality fitted kitchen equipped with high-end appliances. Outside, the landscaped garden provides a tranquil retreat, complete with a covered hot tub/bar area and a charming cabin ideal for relaxation, hobbies or home office use.
The house is only around two hundred yards from the Railway Station and London bound platform, making this property ideal for those commuting or schooling in nearby Herne Bay or Faversham.
Whitstable is a charming seaside town known for its fresh oysters, colourful beach huts and a laid-back atmosphere. With a working harbour, independent shops, restaurants and galleries, the town blends coastal charm with creative spirit.
Property of this size, type and style are often sought but rarely available so book an early viewing to avoid disappointment.
EPC: C
Total SDLT due
Below is a breakdown of how the total amount of SDLT was calculated.
Up to £125k (Percentage rate 0%)
£ 0
Above £125k up to £250k (Percentage rate 2%)
£ 0
Above £250k and up to £925k (Percentage rate 5%)
£ 0
Above £925k and up to £1.5m (Percentage rate 10%)
£ 0
Above £1.5m (Percentage rate 12%)
£ 0
Up to £300k (Percentage rate 0%)
£ 0
Above £300k and up to £500k (Percentage rate 0%)
£ 0
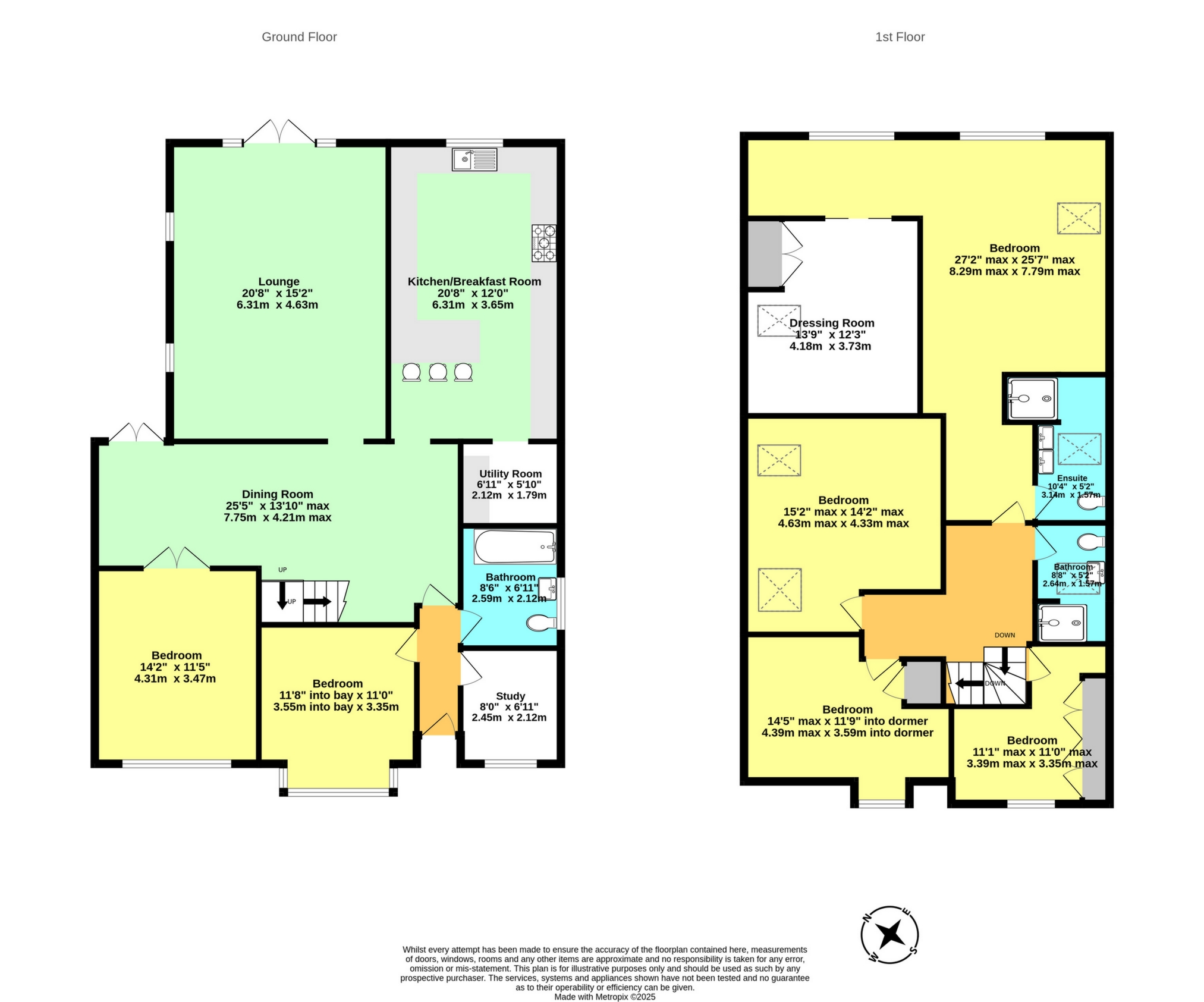
IMPORTANT NOTICE
Descriptions of the property are subjective and are used in good faith as an opinion and NOT as a statement of fact. Please make further specific enquires to ensure that our descriptions are likely to match any expectations you may have of the property. We have not tested any services, systems or appliances at this property. We strongly recommend that all the information we provide be verified by you on inspection, and by your Surveyor and Conveyancer.


