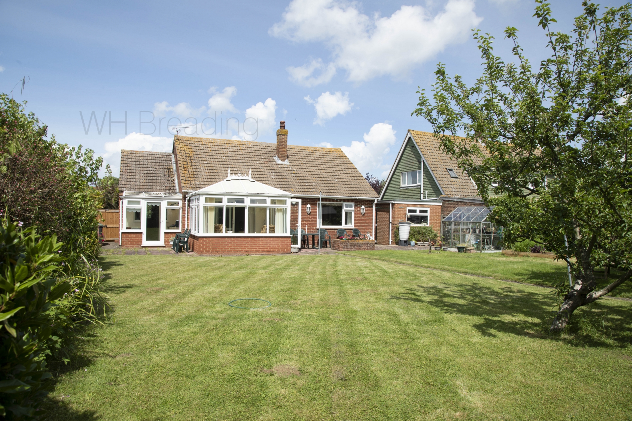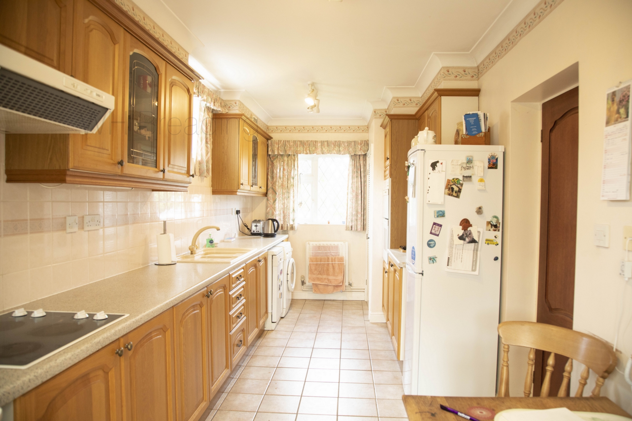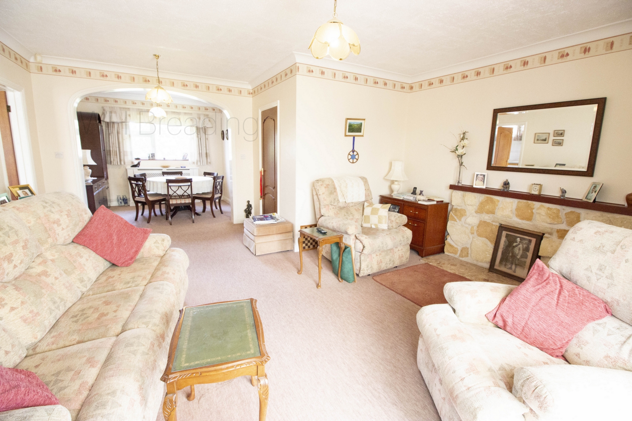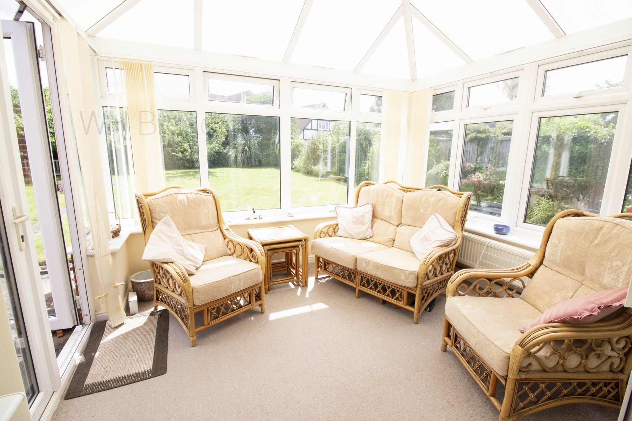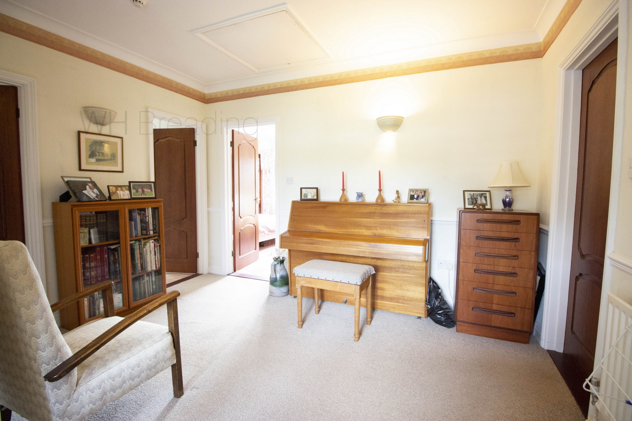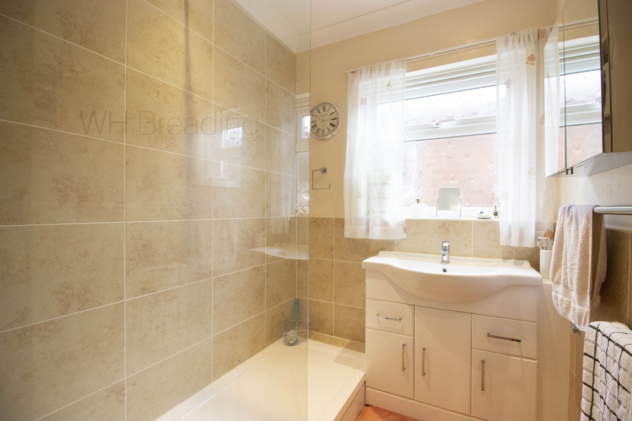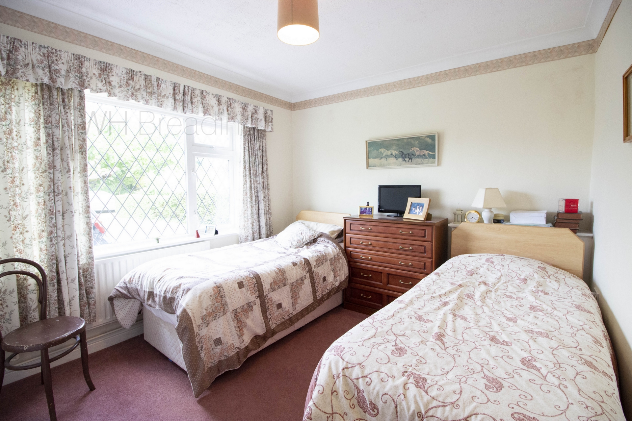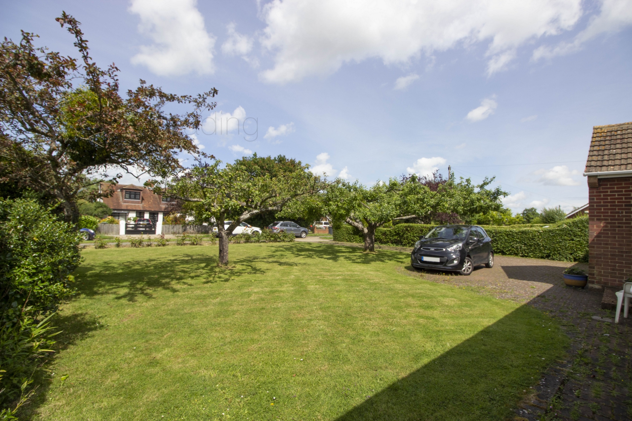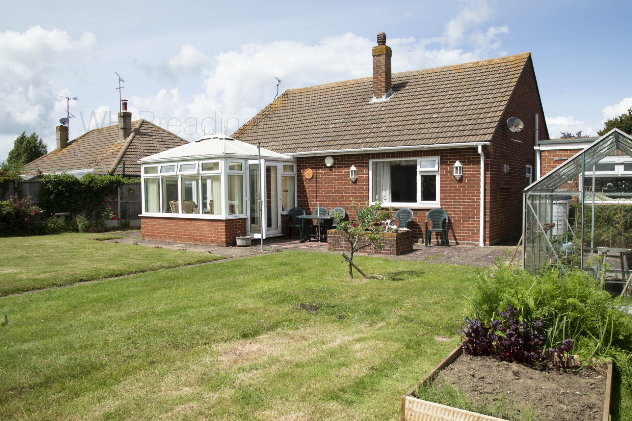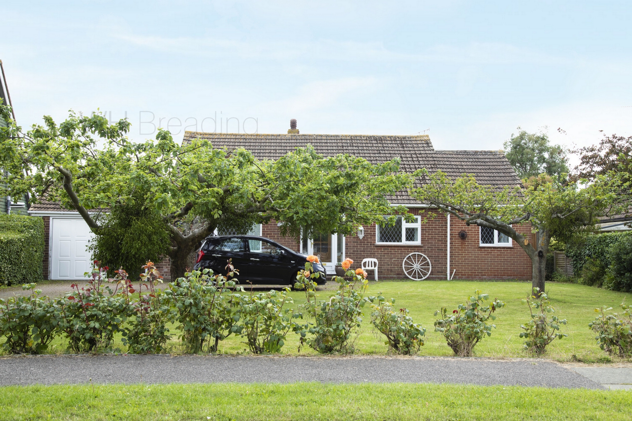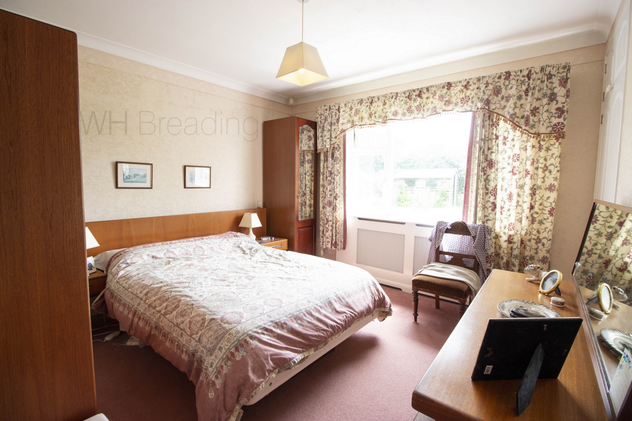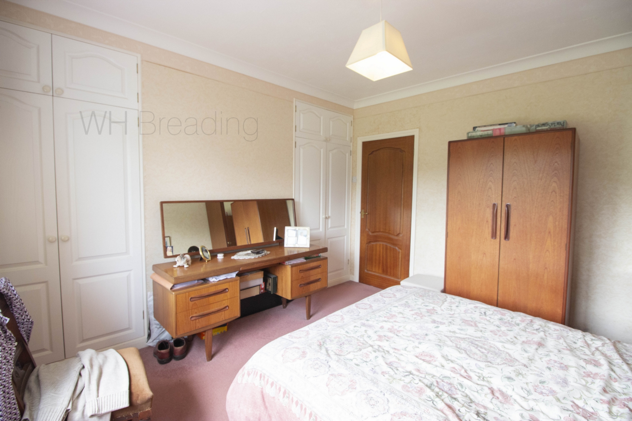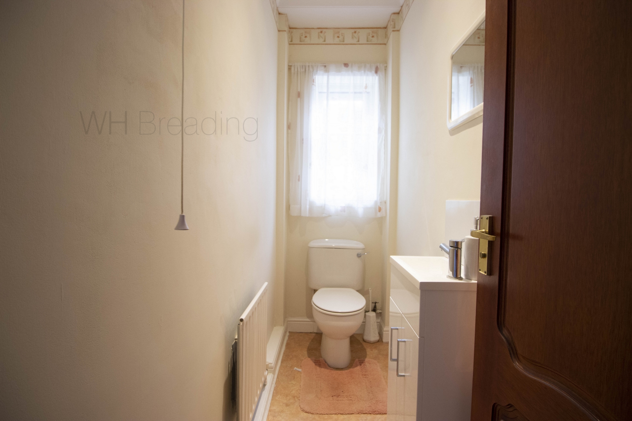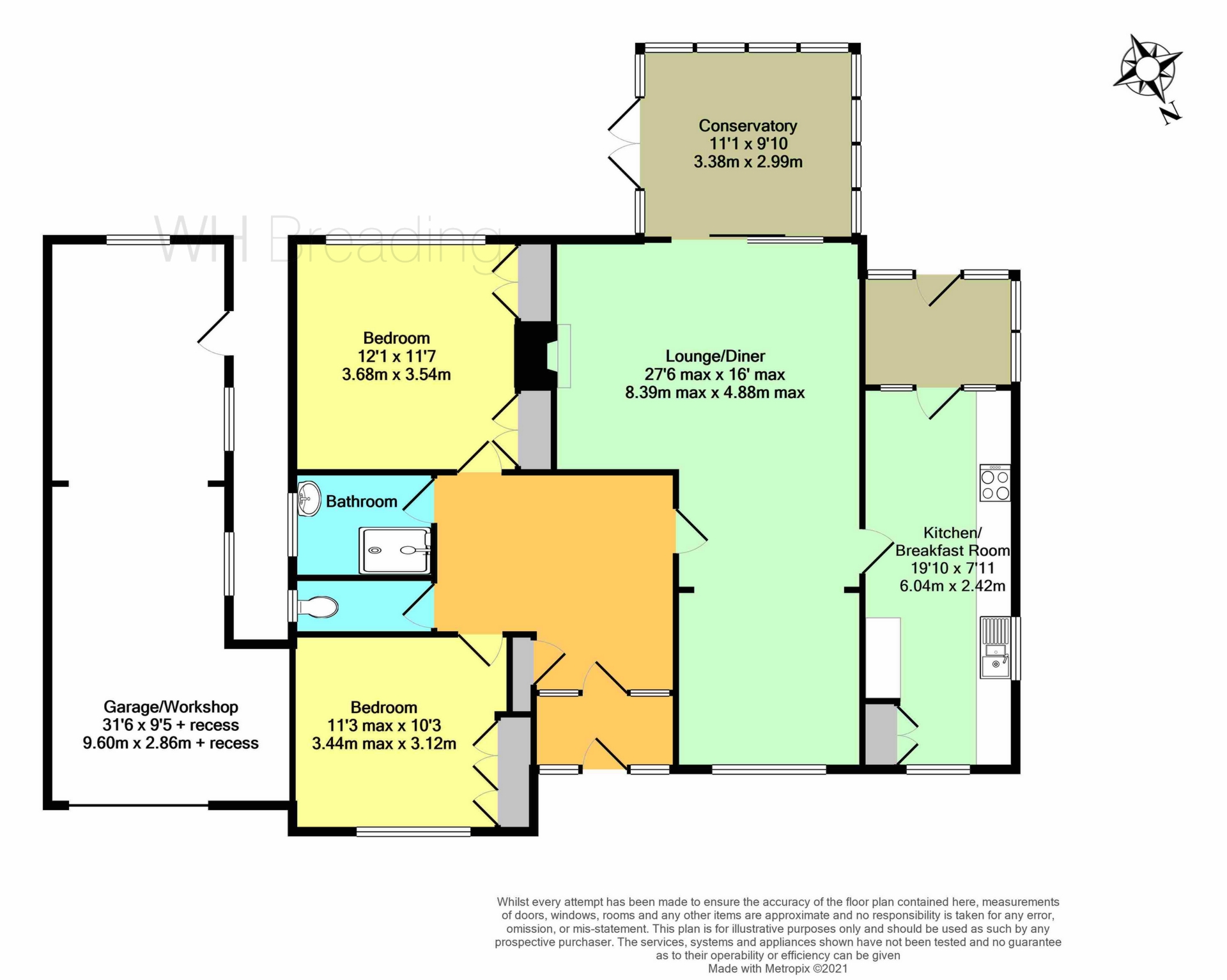2 Bedroom Bungalow Sold in Chestfield - £565,000
Detached Bungalow
Enviable Village Location
Large Plot
Tandem Garage
Ample Off Street Parking
Spacious Entrance Hall
Conservatory
Lounge Diner Plus Kitchen Breakfast Room
Attractive Mature Garden
This large two bed detached bungalow is situated in the charming village of Chestfield with its prestigious golf course and 14th Century barn converted to a Public House and restaurant.
This accommodation incorporates a spacious entrance hall, opened planned lounge/dining room with fireplace, good sized kitchen, conservatory, two double bedrooms and a family bathroom. To the rear is an 80ft garden with a tandem garage. To the front is a large well-kept garden with beautiful apple trees and rose bushes plus ample off street parking.
Local shopping facilities at Sainsburys and Swalecliffe with Chestfiled medical centre in close proximity.
Chestfield train station is 0.3 miles and local bus stop with easy access to Tankerton, Whitstable and Canterbury is less than 200 meters from the front door.
Total SDLT due
Below is a breakdown of how the total amount of SDLT was calculated.
Up to £125k (Percentage rate 0%)
£ 0
Above £125k up to £250k (Percentage rate 2%)
£ 0
Above £250k and up to £925k (Percentage rate 5%)
£ 0
Above £925k and up to £1.5m (Percentage rate 10%)
£ 0
Above £1.5m (Percentage rate 12%)
£ 0
Up to £300k (Percentage rate 0%)
£ 0
Above £300k and up to £500k (Percentage rate 0%)
£ 0
| Lounge /Diner | 27'6" x 16'0" (8.38m x 4.88m) | |||
| Kitchen /Breakfast Room | 19'10" x 7'11" (6.05m x 2.41m) | |||
| Bedroom 1 | 12'1" x 11'7" (3.68m x 3.53m) | |||
| Bedroom 2 | 11'3" x 10'3" (3.43m x 3.12m) | |||
| Conservatory | 11'1" x 9'10" (3.38m x 3.00m) | |||
| Garage /Workshop | 31'6" x 9'5" (9.60m x 2.87m) | |||
| | |
IMPORTANT NOTICE
Descriptions of the property are subjective and are used in good faith as an opinion and NOT as a statement of fact. Please make further specific enquires to ensure that our descriptions are likely to match any expectations you may have of the property. We have not tested any services, systems or appliances at this property. We strongly recommend that all the information we provide be verified by you on inspection, and by your Surveyor and Conveyancer.


