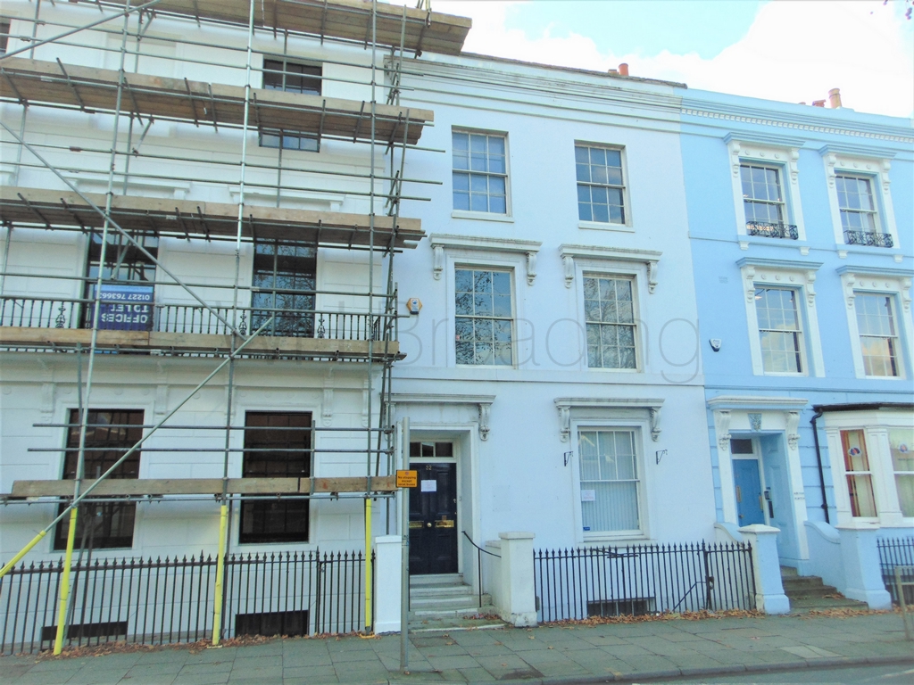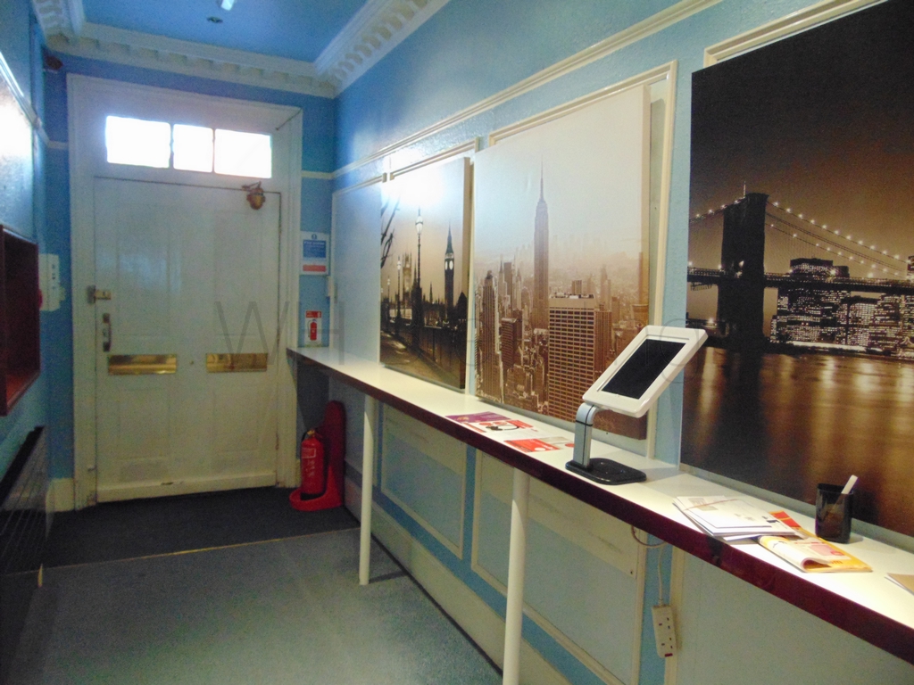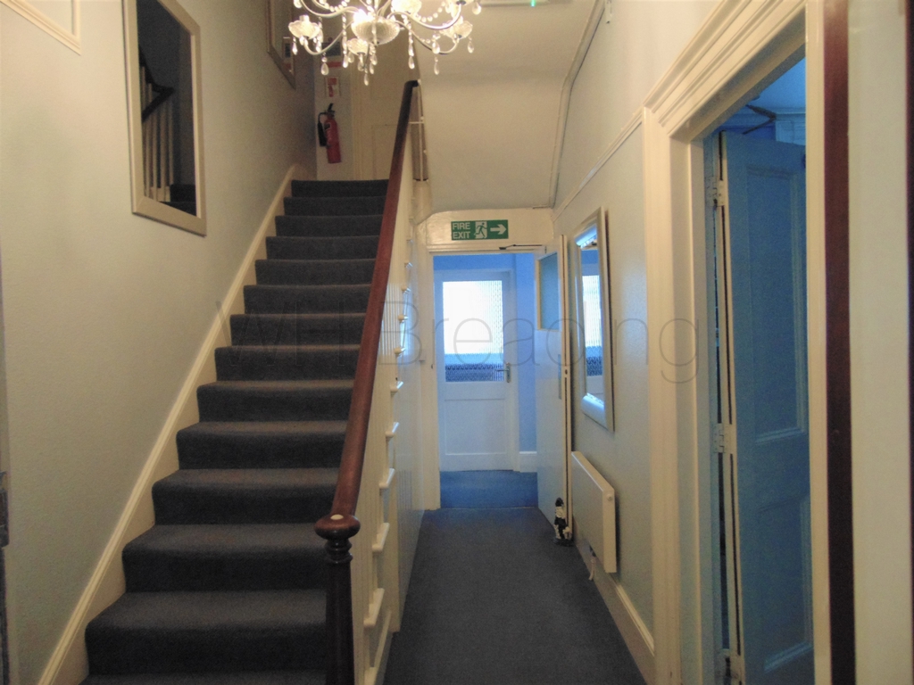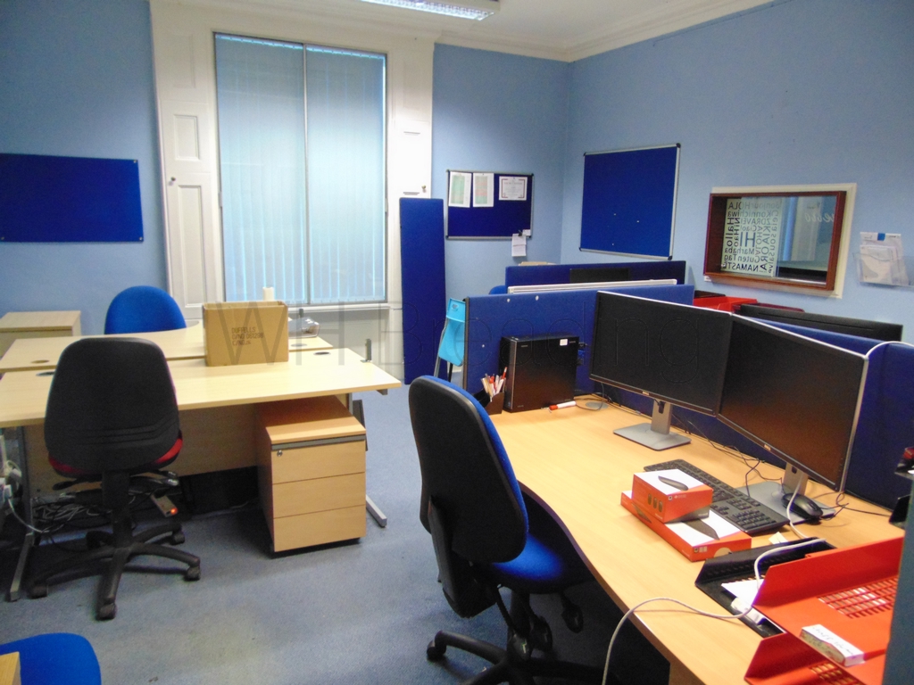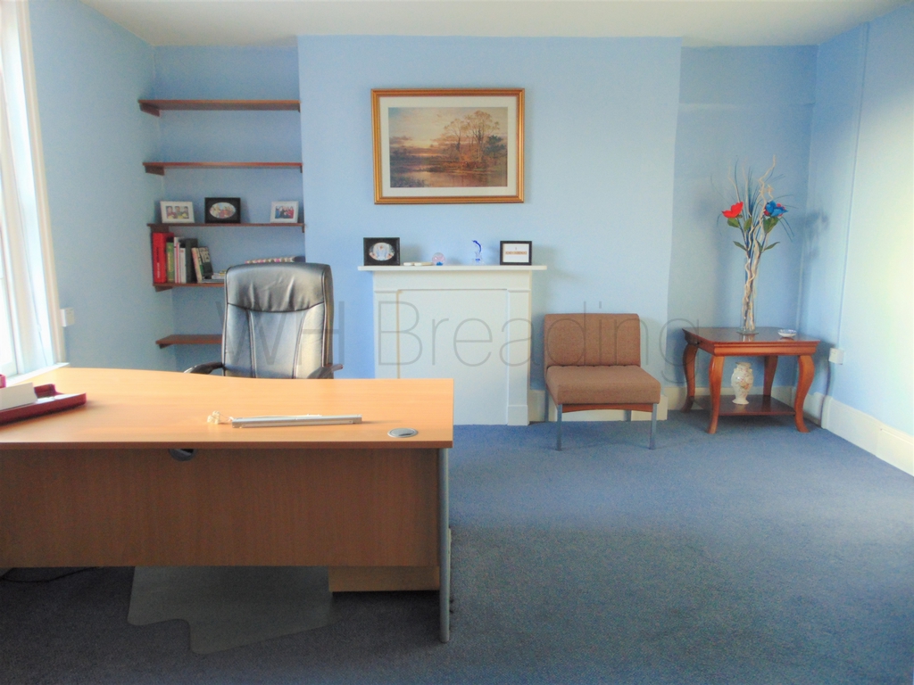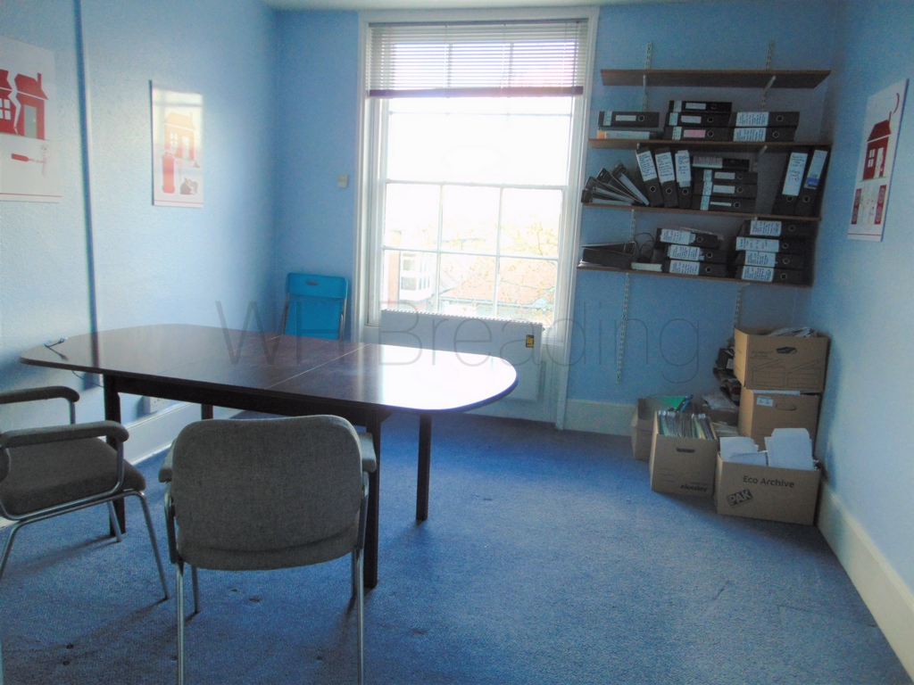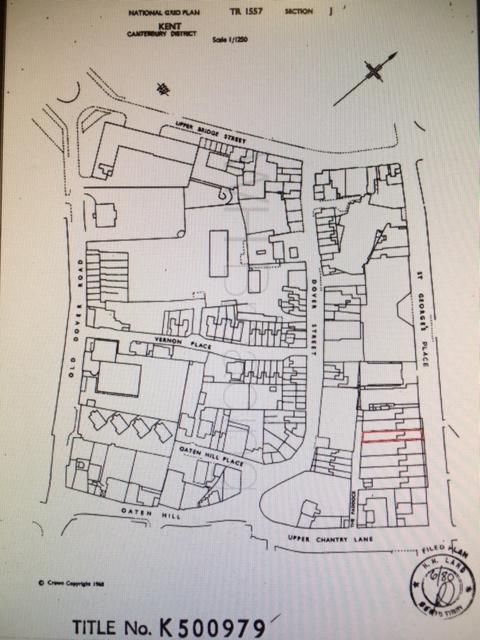Office Sold - £700,000
Period building in City centre location
Arranged over 4 floors
Potential for substantial conversion
Car park to rear
Currently office space
Immediate vacant possession
A 4 storey, centrally located period building offering spacious office accommodation with potential for residential conversion (subject to all usual consents). Each floor is very approx 105m2 and offers further potential to create 11 student rooms in total with shared kitchens, or more self contained high end units. There is a car park to the rear, with spaces for at least 10 vehicles. A highly desireable, prestigious location with easy access by both road and rail makes this building the ideal addition for an expanding business portfolio or experienced property developer.
| Ground Floor: | 16.00m x 6.60m (52'6" x 21'8") 105.6m2 | |||
| Entrance Hall: | Stairs to first floor and doors to basement and rear. | |||
| Main Reception Office: | 5.23m x 4.80m (17'2" x 15'9") 25m2 Window to front. Radiator. Air conditioning unit. | |||
| Office 1: | 4.35m x 4.23m (14'3" x 13'11") 19m2 Window to rear. Radiator. Air conditioning unit. | |||
| Office 2: | 3.53m x 3.00m (11'7" x 9'10") 10.6m2 Window to rear and side. Radiator. | |||
| Basement: | 16.00m x 6.60m (52'6" x 21'8") 105.6m2 Hallway with door to front and a range of built in cupboards. | |||
| Room 1: | 4.00m x 3.95m (13'1" x 12'12") 15.8m2 Window to rear. Radiator. Air conditioning unit. | |||
| Room 2: | 4.20m x 3.20m (13'9" x 10'6") 13.4m2 Window to front. Radiator. Air conditioning unit. | |||
| Kitchen Area: | 0.70m x 1.60m (2'4" x 5'3") 4.3m2 Window to side. Hot water system and floor standing gas boiler supplying central heating system. | |||
| First Floor Half Landing: | Built in cupboard. Stairs to second floor. Doors to: | |||
| Kitchen & WC's: | 3.80m x 3.00m (12'6" x 9'10") 11.4m2 Separate ladies and gents facilities, plus small kitchen area. | |||
| Office 3: | 4.51m x 4.42m (14'10" x 14'6") 19.9m2 Window to rear. Radiator. Air conditioning unit. | |||
| Office 4: | 5.51m x 3.78m (18'1" x 12'5") 20.8m2 Window to front. Radiator. Air conditioning unit. Door to: | |||
| Office 5: | 5.10m x 3.20m (16'9" x 10'6") 16.3m2 Window to front. Radiator. Air conditioning unit. | |||
| Second Floor Half Landing: | Built in cupboards. Doors to: | |||
| Office 6: | 3.94m x 2.98m (12'11" x 9'9") 11.7m2 Window to rear. Radiator. Air conditioning unit. | |||
| Office 7: | 4.48m x 4.31m (14'8" x 14'2") 19.3m2 Window to rear. Radiator. Air conditioning unit. | |||
| Office 8: | 5.14m x 3.28m (16'10" x 10'9") 16.9m2 Window to front. Radiator. Air conditioning unit. | |||
| Office 9: | 3.88m x 3.27m (12'9" x 10'9") 12.7m2 Window to front. Radiator. Air conditioning unit. | |||
| Car Park: | Situated to the rear of the building with a minimum of 10 spaces. |
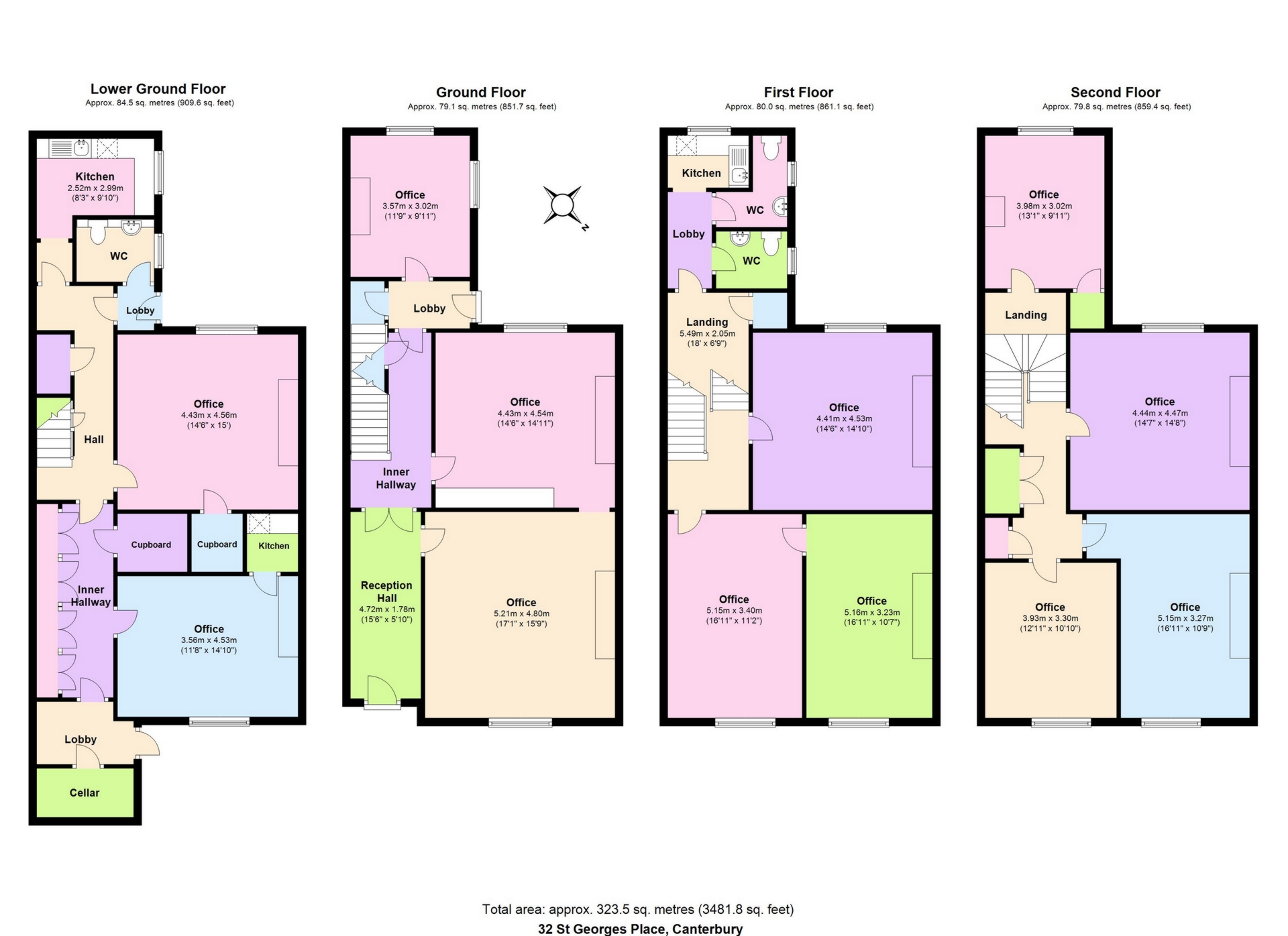
IMPORTANT NOTICE
Descriptions of the property are subjective and are used in good faith as an opinion and NOT as a statement of fact. Please make further specific enquires to ensure that our descriptions are likely to match any expectations you may have of the property. We have not tested any services, systems or appliances at this property. We strongly recommend that all the information we provide be verified by you on inspection, and by your Surveyor and Conveyancer.


