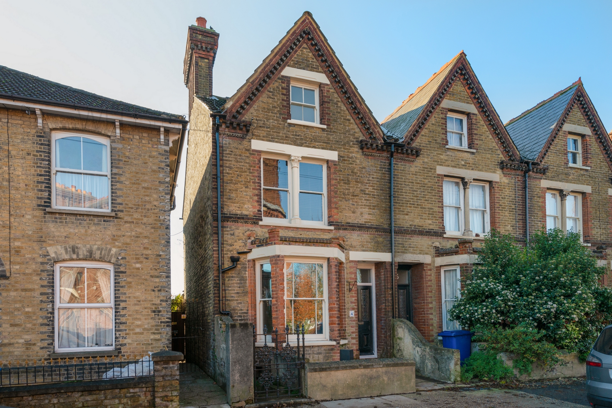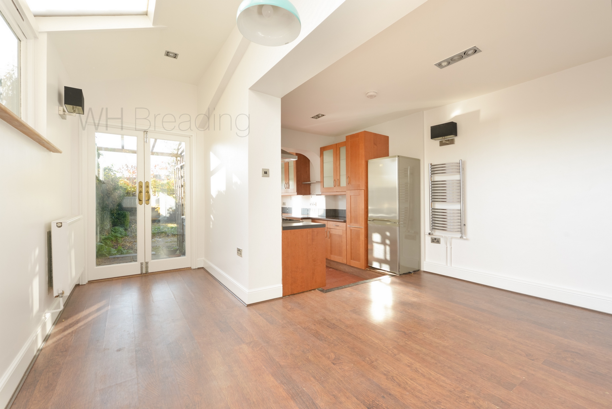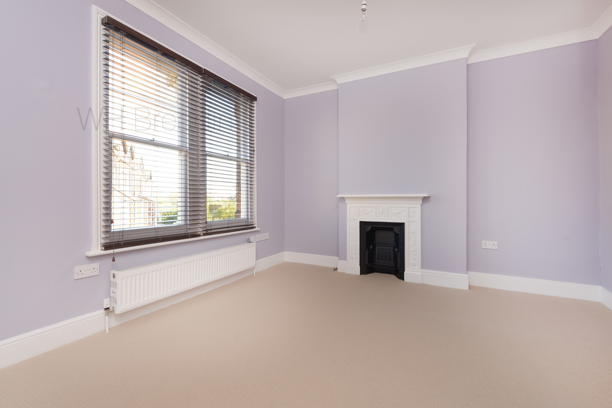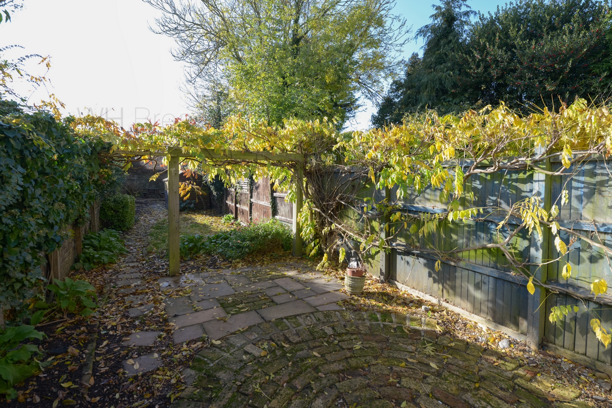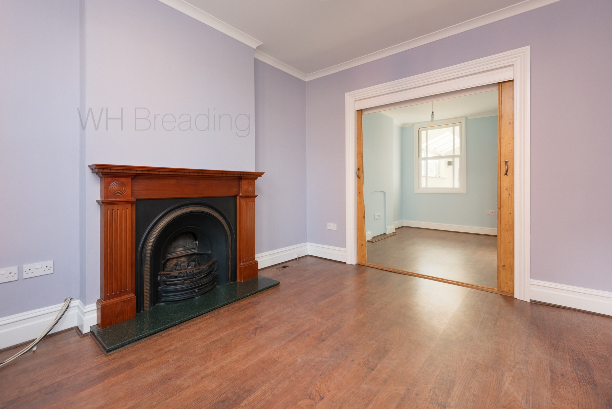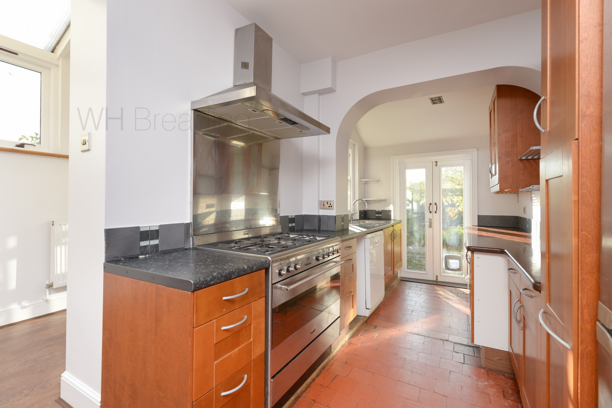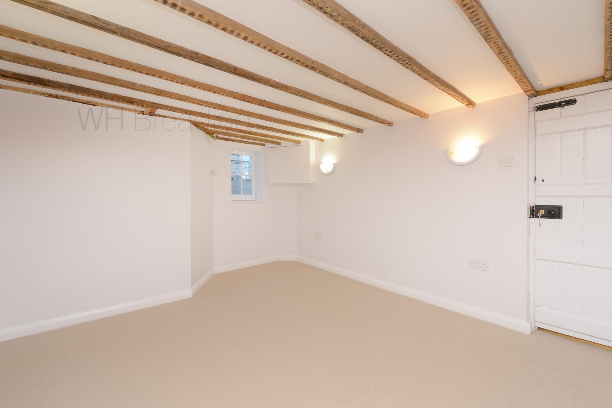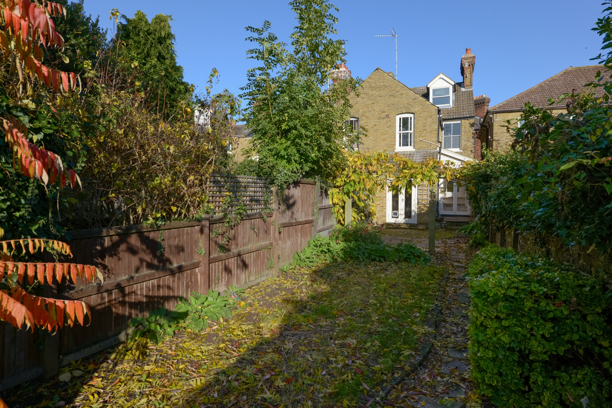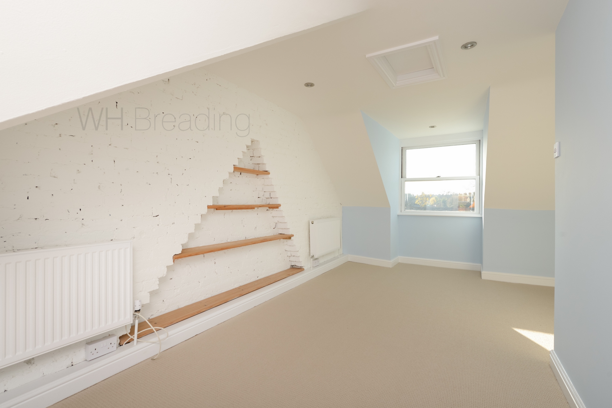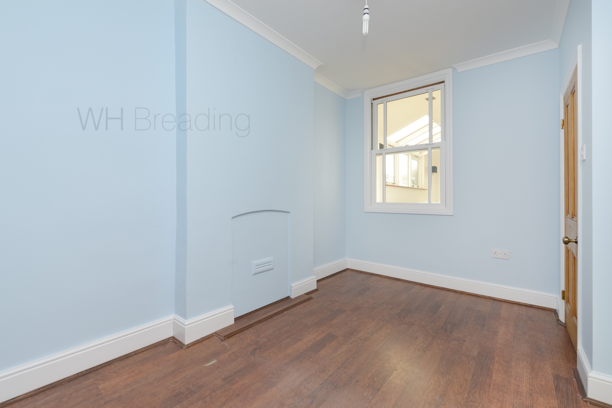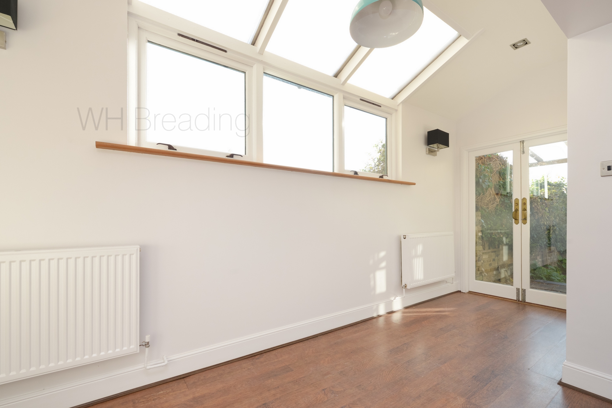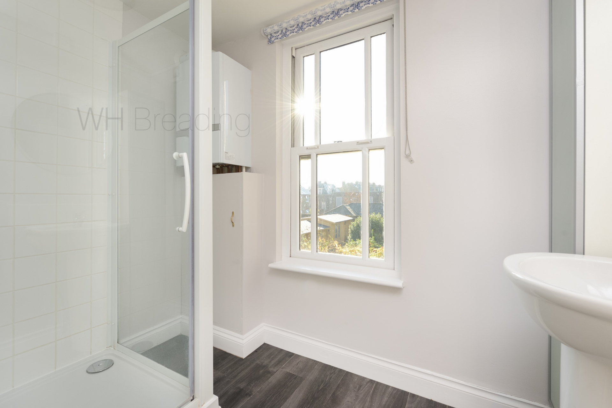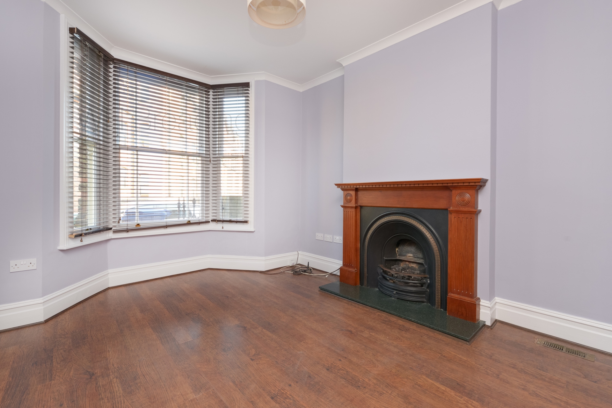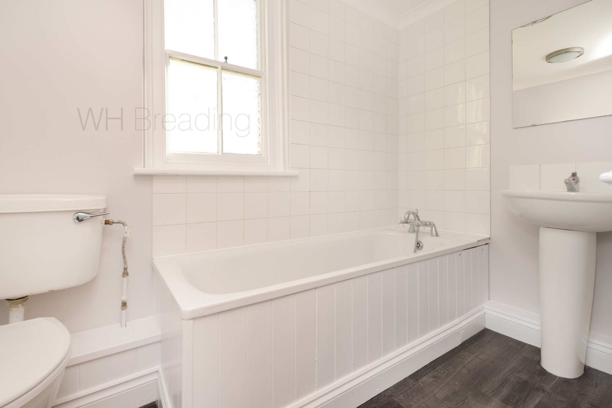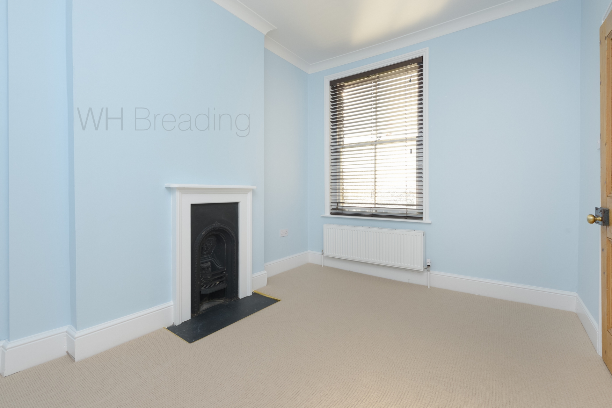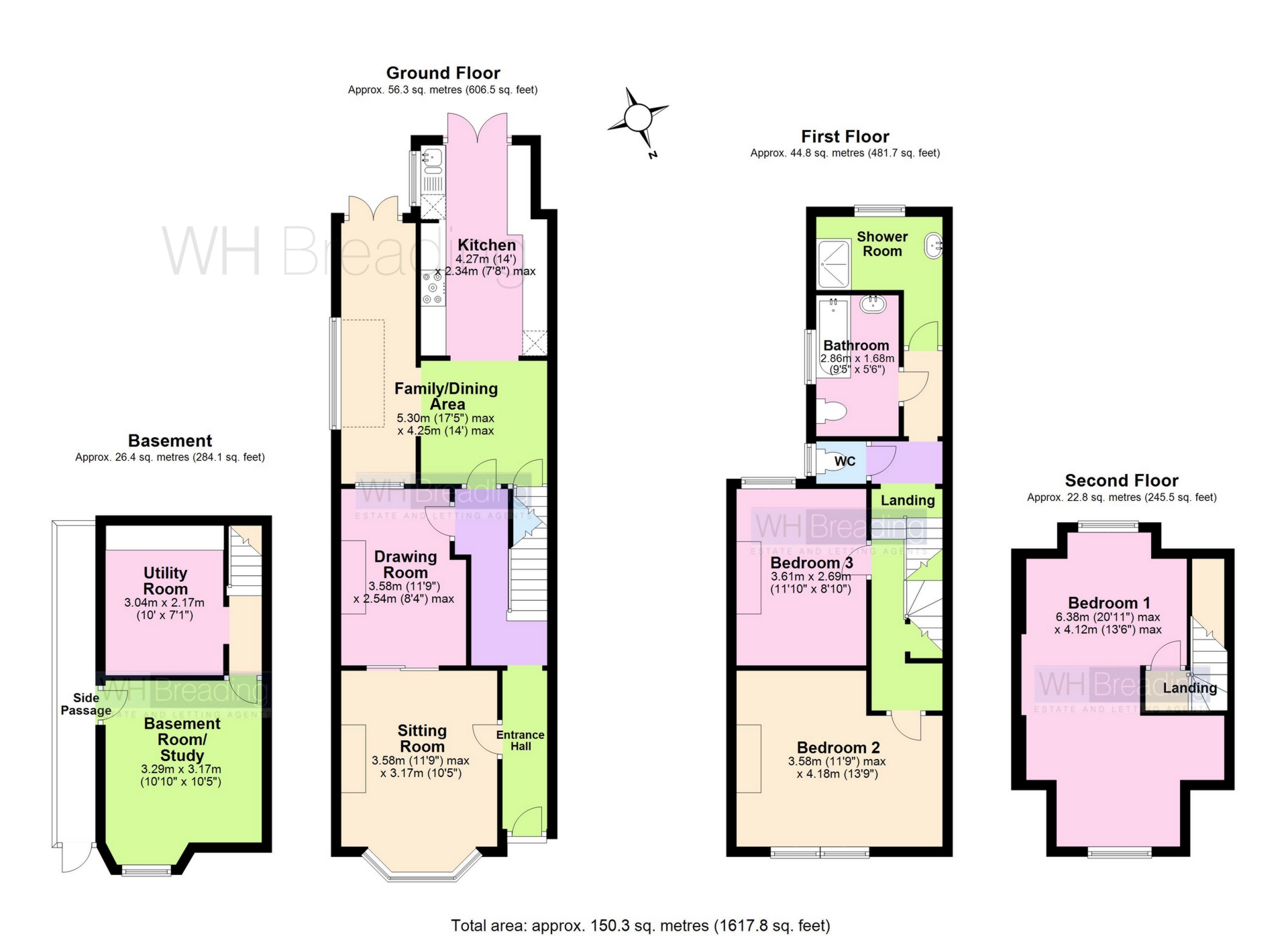3 Bedroom House Sold - £478,000
A wonderful Victorian home close to town
3 bedrooms
Extremely useful converted cellar
Great for commuting to London
100ft rear garden (approx)
No chain
We are thrilled to present to the market, this large 3 bedroom Victorian family home located on Stone Street. It is prositioned fabulously for the town centre and also the train station. The property is in good condition and is ready for a new family to come along and make it their own. Not only does the property boast ample living space and no chain, the property's private rear garden is approximately 100ft in length. Houses in this road do not stay on the market long, so to avoid disappointment, please call us today to arrange your viewing.
Total SDLT due
Below is a breakdown of how the total amount of SDLT was calculated.
Up to £125k (Percentage rate 0%)
£ 0
Above £125k up to £250k (Percentage rate 2%)
£ 0
Above £250k and up to £925k (Percentage rate 5%)
£ 0
Above £925k and up to £1.5m (Percentage rate 10%)
£ 0
Above £1.5m (Percentage rate 12%)
£ 0
Up to £300k (Percentage rate 0%)
£ 0
Above £300k and up to £500k (Percentage rate 0%)
£ 0
| Entrance Hall | Original front door into entrance hall providing access to all downstairs rooms and stairs to first floor. | |||
| Sitting Room | 3.58m x 3.17m (11'9" x 10'5") Gas fire with surround. Bay window to front. Sliding door providing access into: | |||
| Drawing Room | 3.58m x 2.54m (11'9" x 8'4") Radiator. Window to rear. Door to hallway. | |||
| Kitchen | 4.27m x 2.34m (14'0" x 7'8") A range of wall and base units under roll top work surfaces. Smeg fan oven and gas hob with extractor fan over. 1 1/2 sink and drainer unit with taps. French doors to rear garden. Tiled floor. Space for fridge freezer. | |||
| Dining Area | A large bright and airy space, perfect for entertaining. This area really is the heart of the house. Radiators. Built in shelving. Doors to rear garden. Door to: | |||
| Basement Room / Study / Workspace | 3.29m x 3.17m (10'10" x 10'5") Stairs down into converted basement rooms. Window to front. This room could make a fantastic 'movie room', study or childs play area. Door to private alley way along the side of the property. (Door for this can be seen from the front of the house) This room makes the perfect 'work from home' workspace. | |||
| Utility Room | 3.04m x 2.17m (9'12" x 7'1") Plumbing and space for washing machine and tumble dryer. | |||
| First Floor | | |||
| Landing | Radiator. Doors to | |||
| Bedroom 2 | 4.18m x 3.58m (13'9" x 11'9") Window to front. Radiator. | |||
| Bedroom 3 | 3.61m x 2.69m (11'10" x 8'10") Window to rear. Radiator. | |||
| WC | Low level WC. Frosted window to side | |||
| Bathroom | 2.86m x 1.68m (9'5" x 5'6") Low level WC. Panelled bath with taps over. Wash hand basin. Local tiling. Frosted window to side. | |||
| Shower Room | Enclosed shower cubicle. Frosrted window to rear. Wash hand basin. Wall mounted boiler. | |||
| Second Floor | | |||
| Bedroom 1 | 6.38m x 4.12m (20'11" x 13'6") A wonderfully bright and airy master bedroom with two windows providing double aspect to front and rear. Radiator. Built in shelving. | |||
| Outside | | |||
| Basement Ally | Door into private alley perfect for bike storage or outside activity equiptment. | |||
| Rear Garden | A fabulous, private rear garden which boasts a southerly aspect. This wonderful space is approximately 100ft in length. The garden has a a mixture of patio and lawn areas and is lined with flower and shrub borders. Two seating areas. Many properties situated this close to town do not benefit from having such ample garden space, so this is just one of many features that sets this property apart from the rest. | |||
| | |
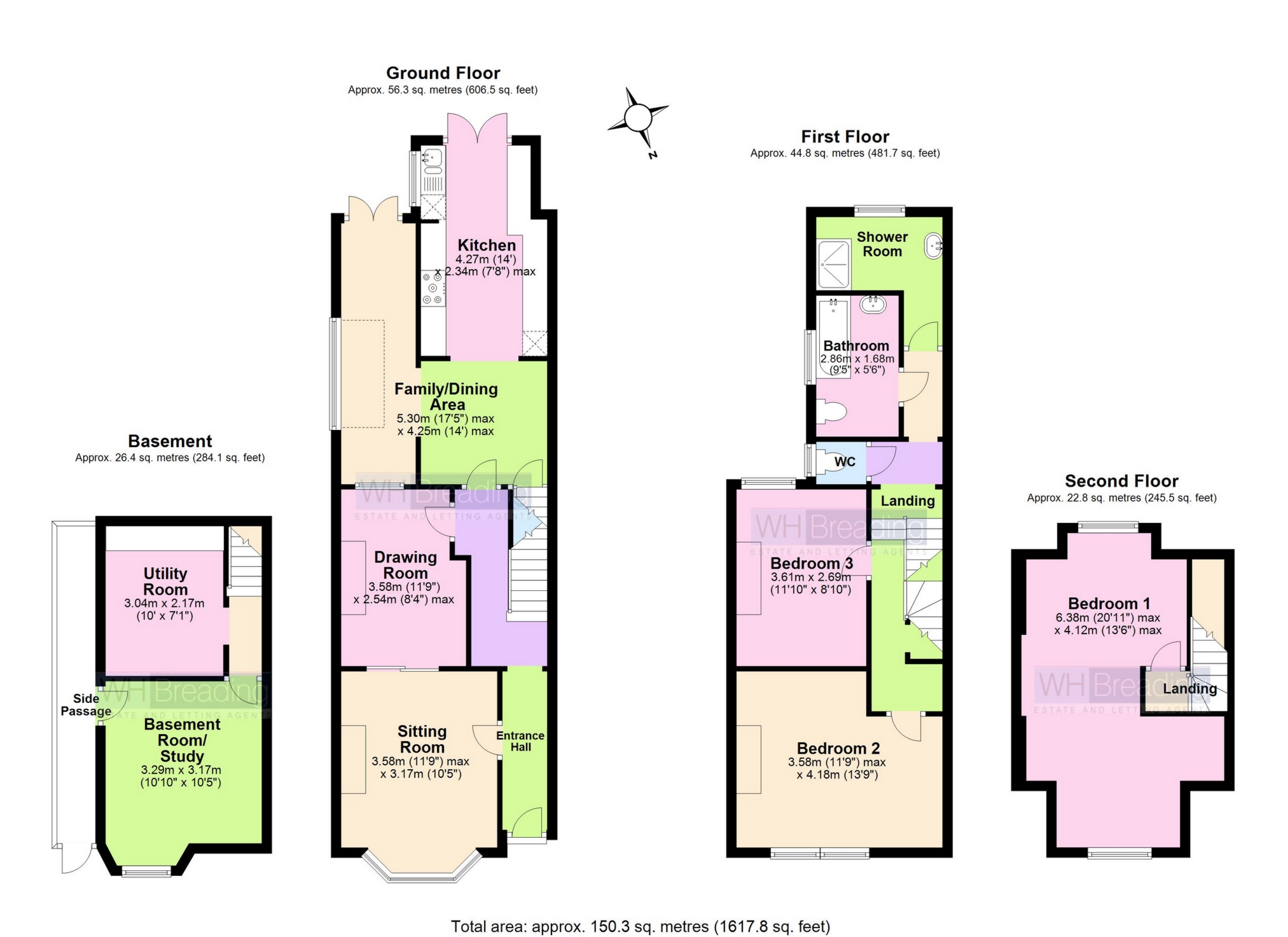
IMPORTANT NOTICE
Descriptions of the property are subjective and are used in good faith as an opinion and NOT as a statement of fact. Please make further specific enquires to ensure that our descriptions are likely to match any expectations you may have of the property. We have not tested any services, systems or appliances at this property. We strongly recommend that all the information we provide be verified by you on inspection, and by your Surveyor and Conveyancer.


