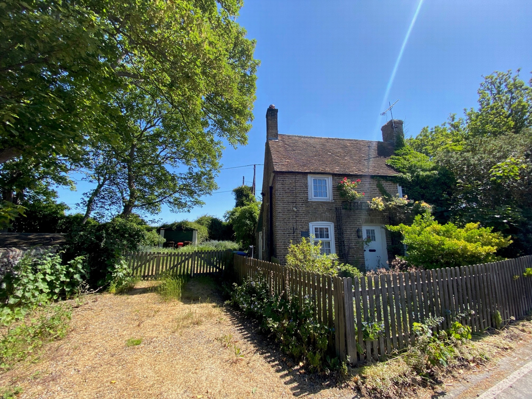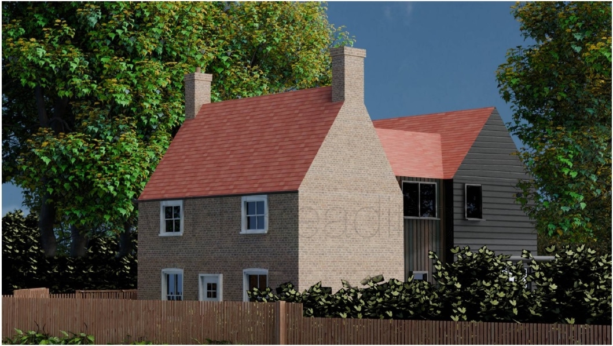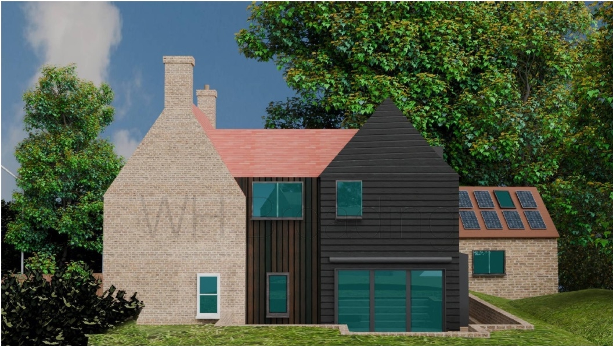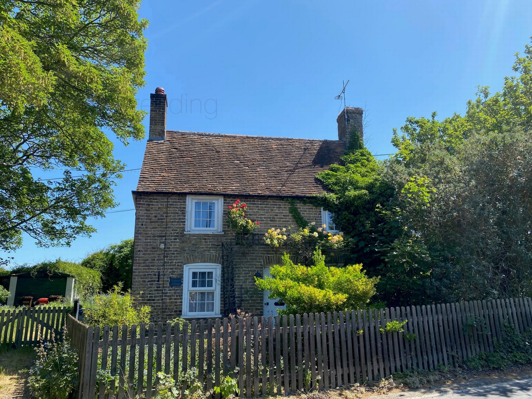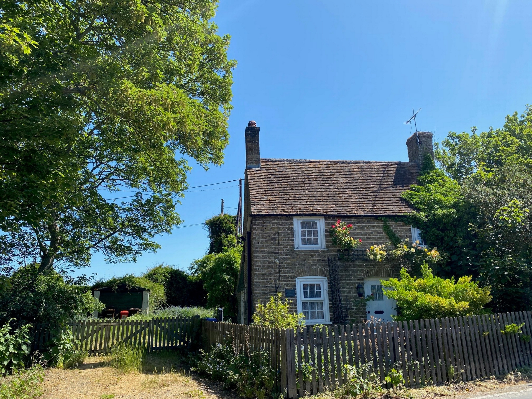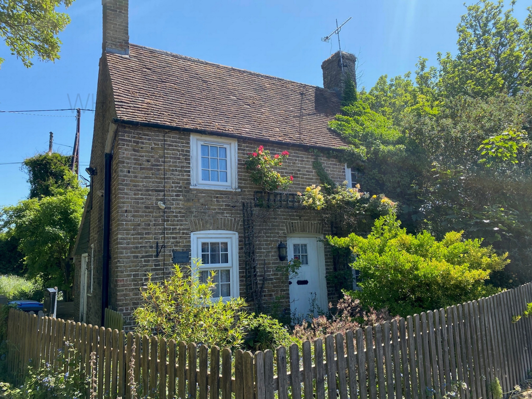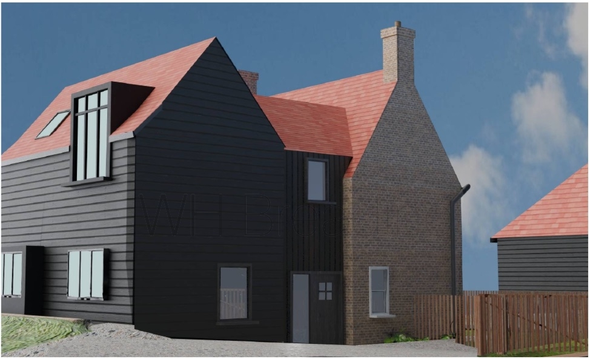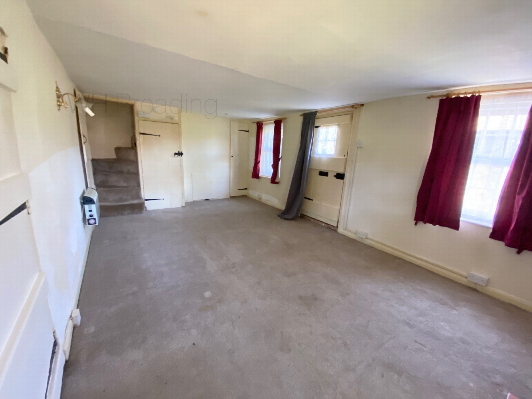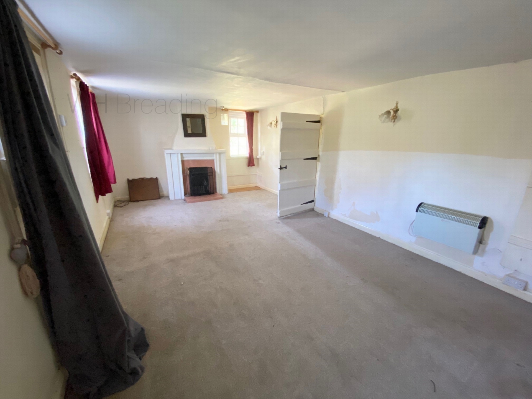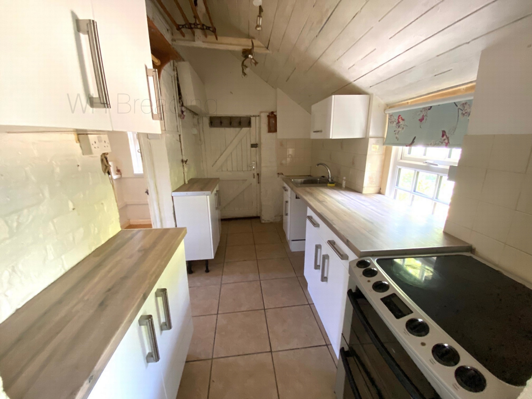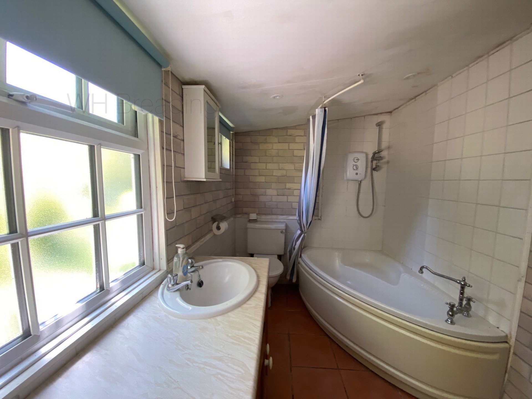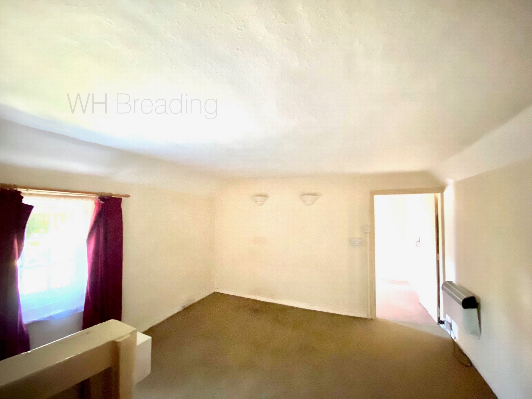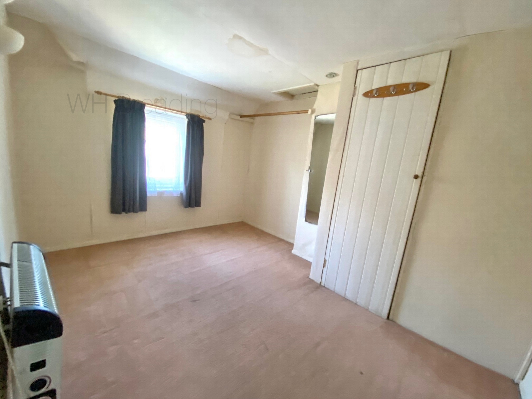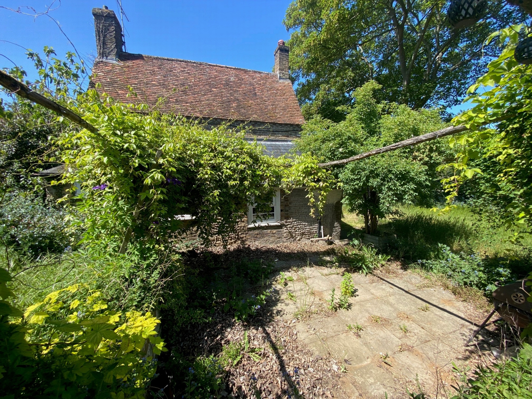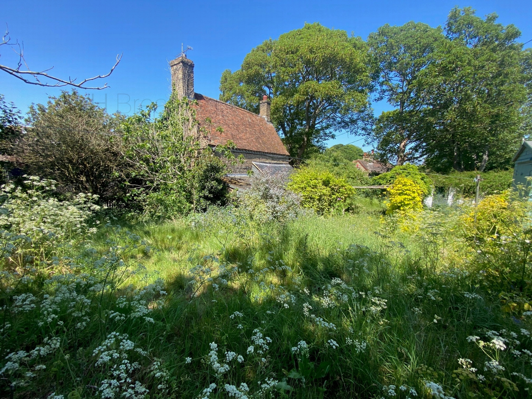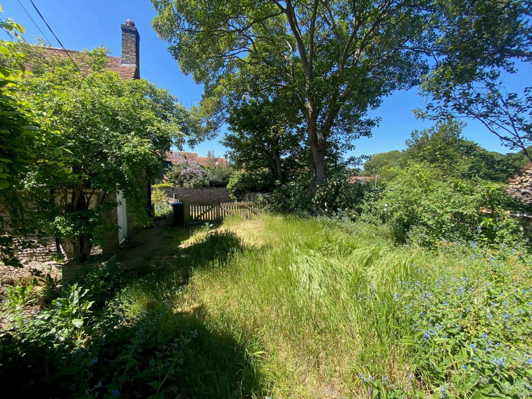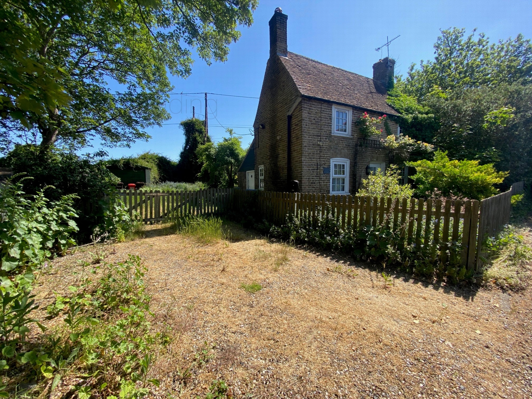2 Bedroom Detached For Sale in Acol - Guide Price £350,000
Country cottage with planning consent
Substantial plot
Plenty of parking and garage
Full planning consent for substantial extension
Rarely available
NO CHAIN
Situated in the sought-after hamlet of Acol, this charming cottage comes with detailed planning consent to create a stunning three-bedroom detached house, complete with a detached garage and studio.
If you dream of building your own 'Grand Design,' then Sycamore Cottage could be just what you are looking for. The original, modest double-fronted cottage sits comfortably on a generous plot, with a large driveway to one side providing access to the garage at the rear.
The current owner's architect has developed a scheme that seamlessly incorporates the original house with substantial extensions, creating a contemporary home while maintaining the classic English country garden feel. Additionally, the garage has consent for development, offering vehicle space with a studio above, accessed by an external staircase.
For full details of the planning consent and associated documents, visit Thanet District Council's website using reference FH/TH/24/1262.
Acol is a tranquil hamlet and civil parish in the Thanet District, approximately 1.5 miles from Minster and Birchington and 3 miles from the resurgent, fashionable seaside town of Margate. Thanet Parkway Railway Station is just over 5 miles away, making access to London St. Pancras possible in just over an hour. Combined with excellent road links to the A299 and M2, the area offers the appeal of the countryside without the feeling of isolation.
Properties of this type, with the potential to extend and create a beautiful home, have become increasingly scarce in recent years.
Contact sole agents Breadings today to arrange a viewing.
This property is sure to attract a lot of attention, so act quickly to avoid missing out!
Total SDLT due
Below is a breakdown of how the total amount of SDLT was calculated.
Up to £125k (Percentage rate 0%)
£ 0
Above £125k up to £250k (Percentage rate 2%)
£ 0
Above £250k and up to £925k (Percentage rate 5%)
£ 0
Above £925k and up to £1.5m (Percentage rate 10%)
£ 0
Above £1.5m (Percentage rate 12%)
£ 0
Up to £300k (Percentage rate 0%)
£ 0
Above £300k and up to £500k (Percentage rate 0%)
£ 0
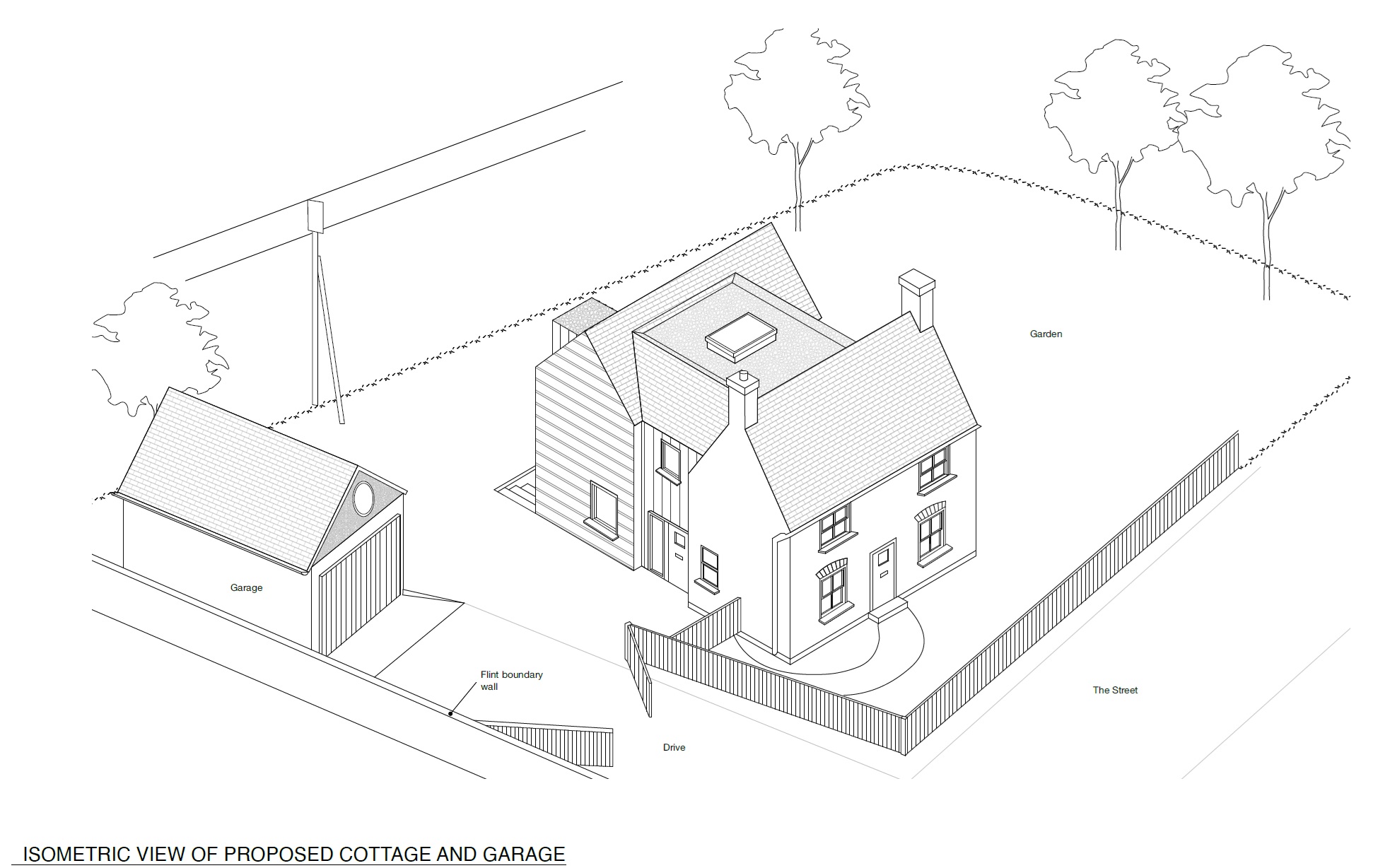
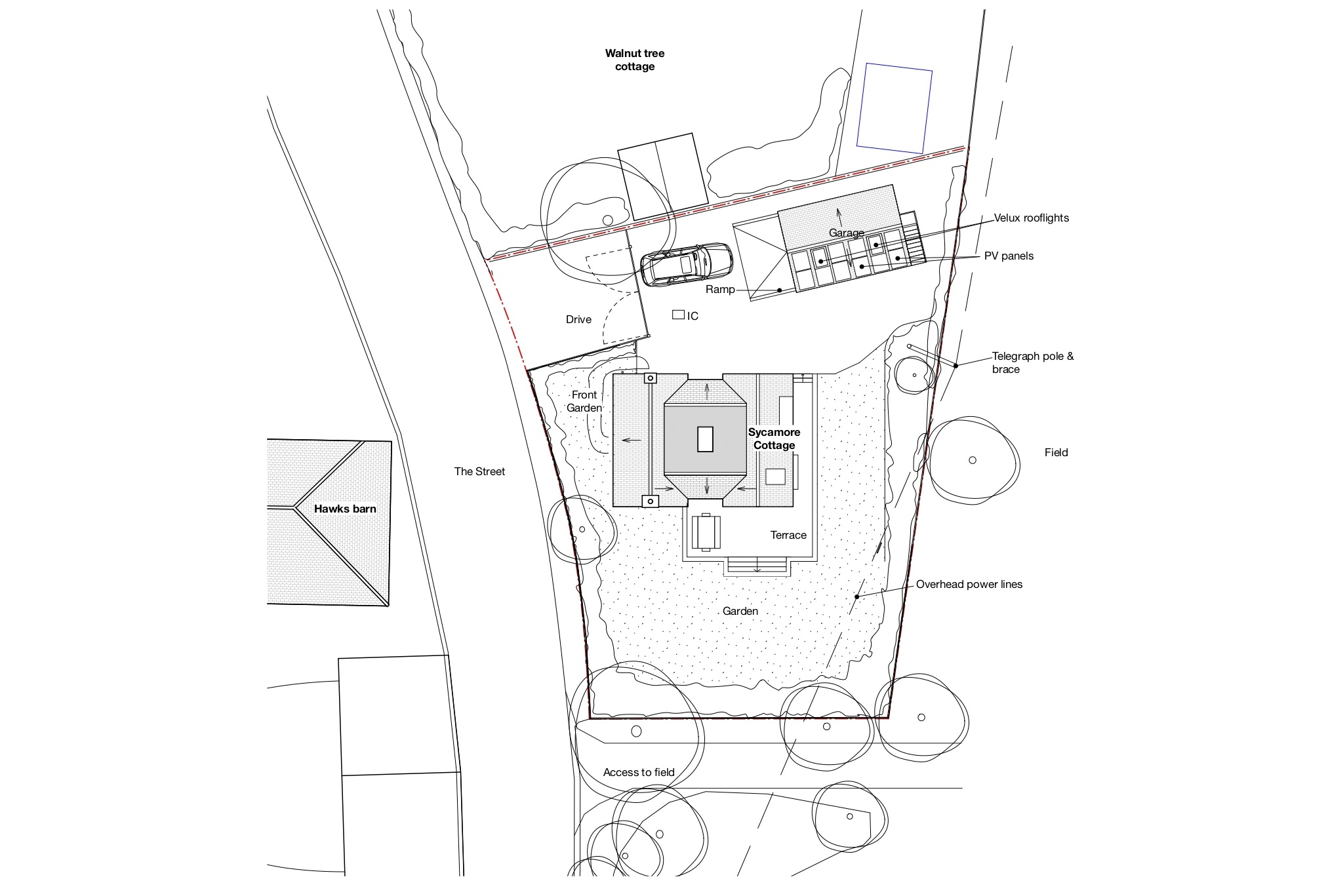
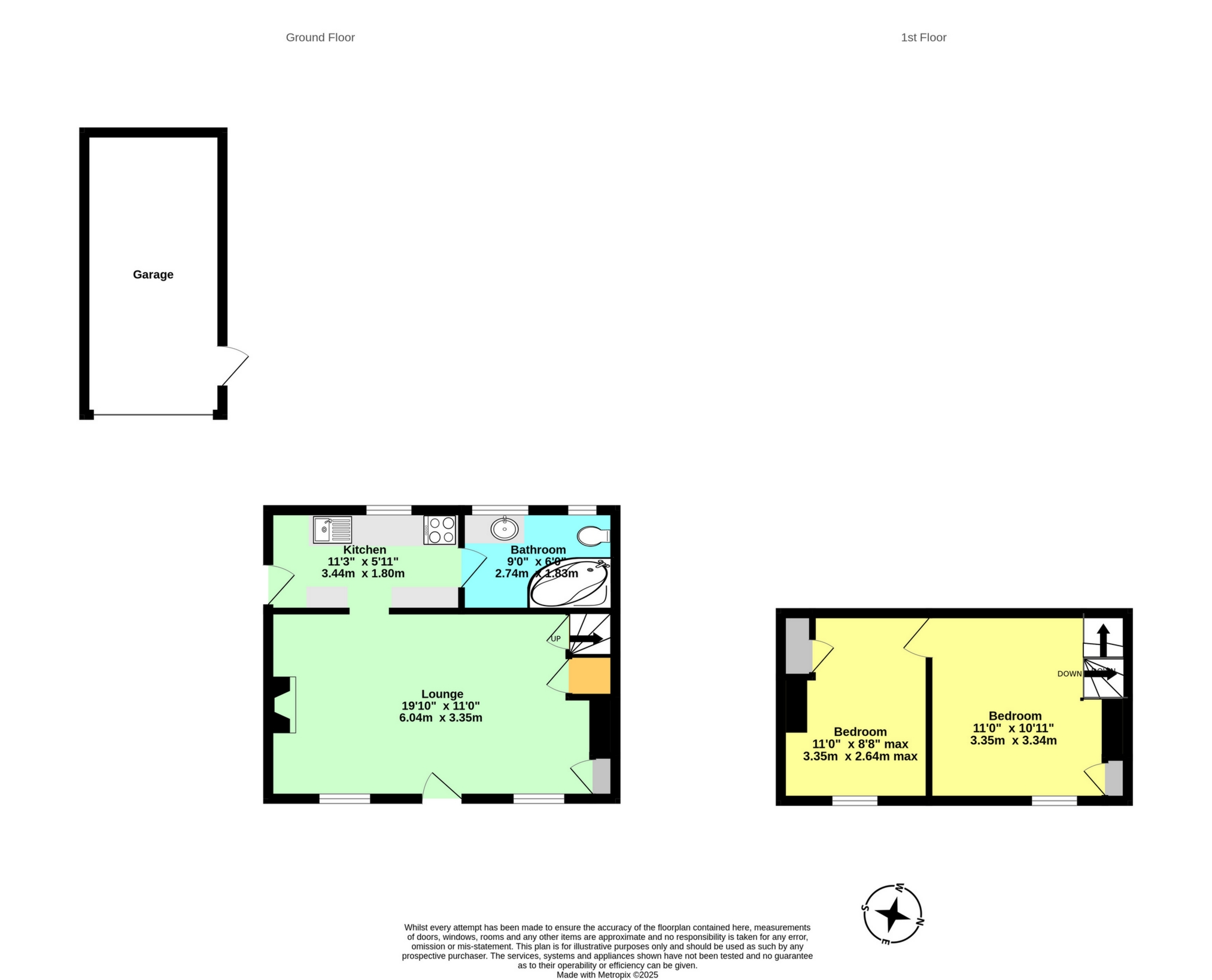
IMPORTANT NOTICE
Descriptions of the property are subjective and are used in good faith as an opinion and NOT as a statement of fact. Please make further specific enquires to ensure that our descriptions are likely to match any expectations you may have of the property. We have not tested any services, systems or appliances at this property. We strongly recommend that all the information we provide be verified by you on inspection, and by your Surveyor and Conveyancer.


