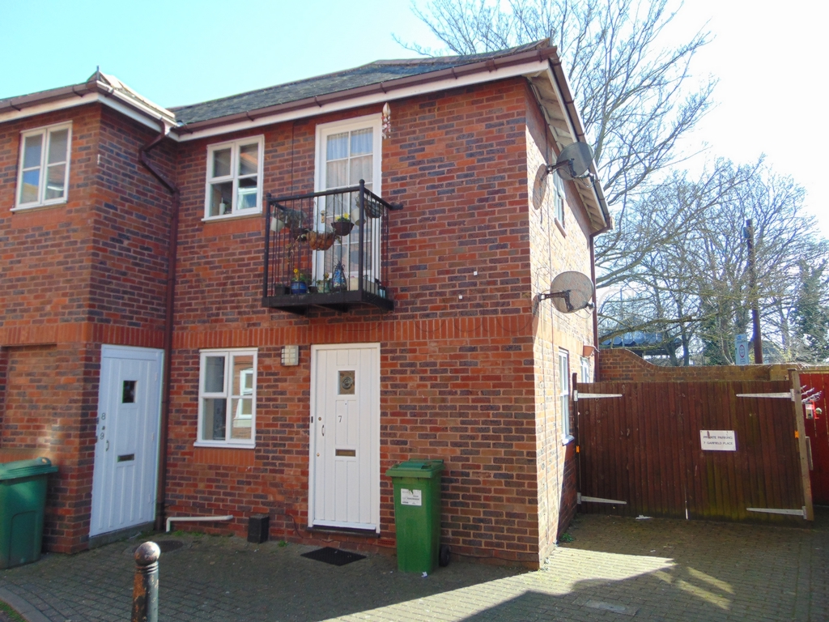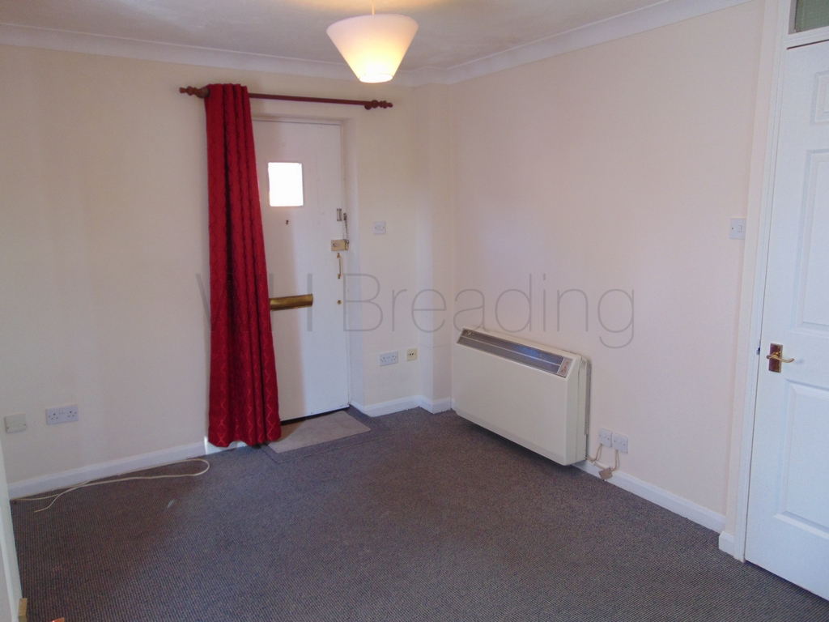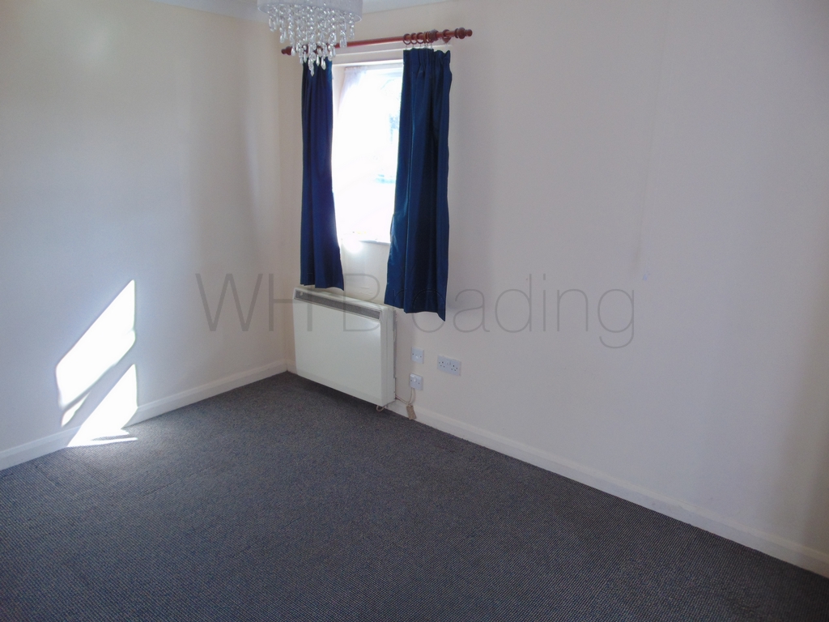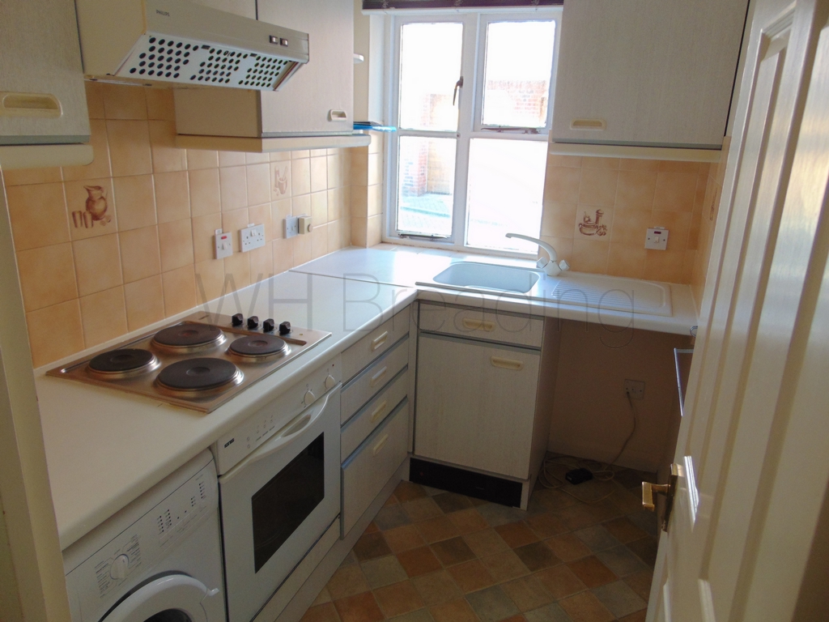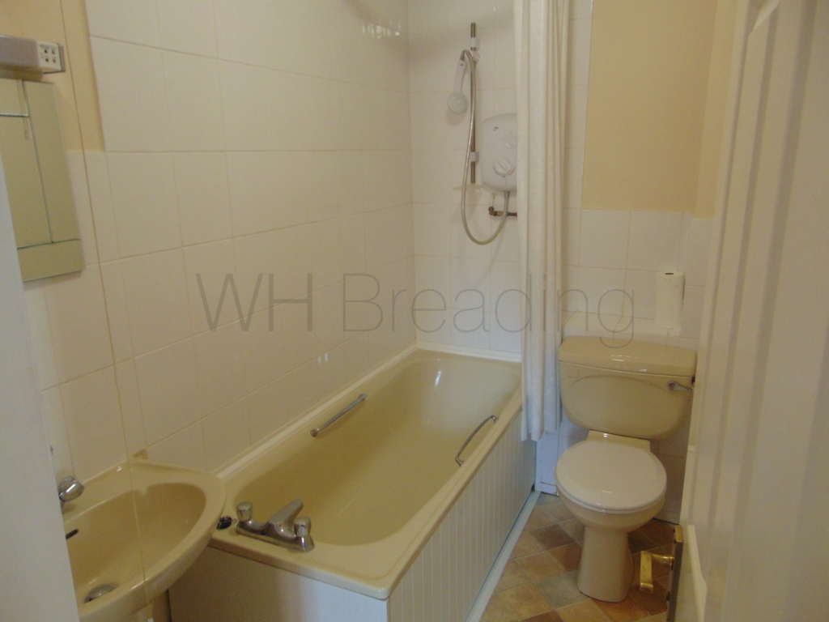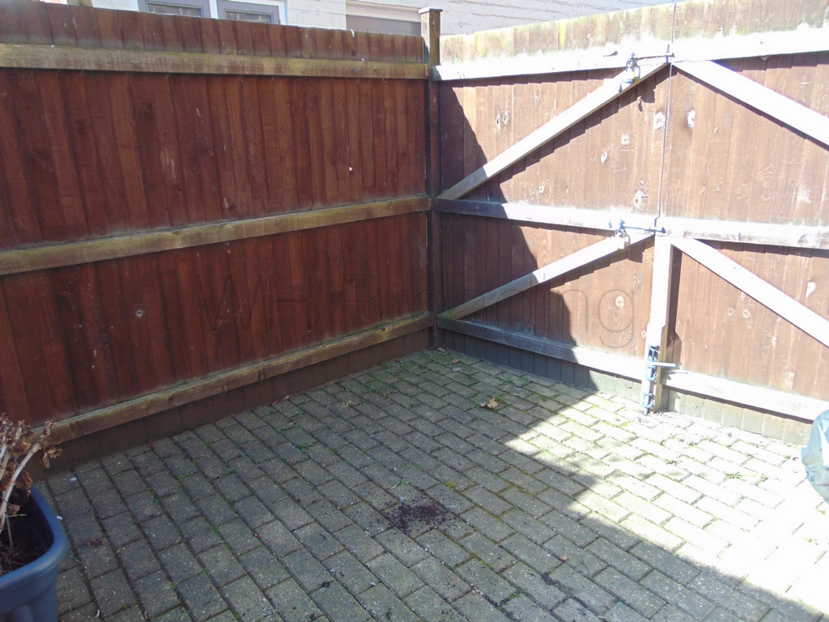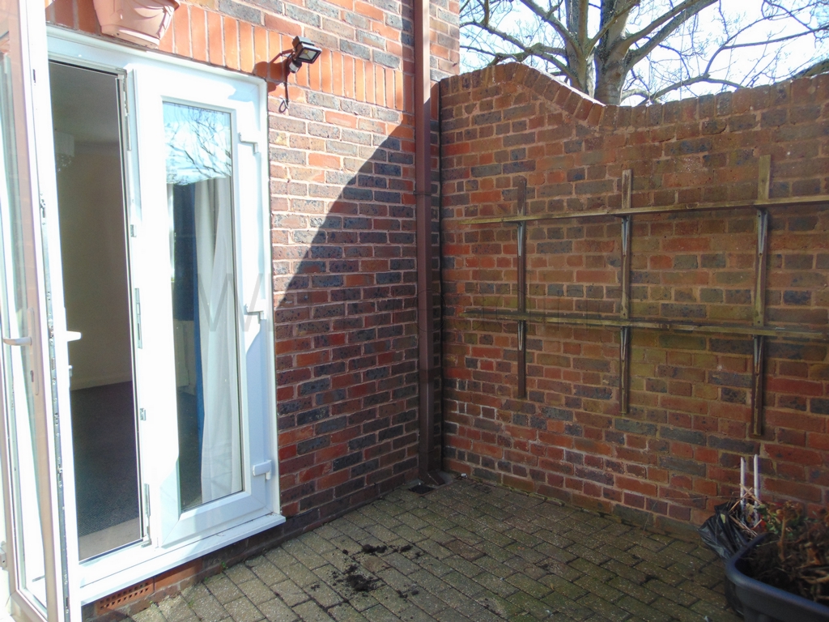1 Bedroom Flat Sold - £149,000
One bedroom
Ground floor flat
Tenant in situ on AST
£600pcm
Town centre location
Garden and parking
Situated in the heart of Faversham town centre a purpose-built ground floor apartment which benefits from garden and allocated parking.
The property currently has a tenant in situ paying £600pcm and will be sold as an ongoing investment. The property will not be sold with vacant possession, so would really suit an investor/buy-to-let landlord looking to increase their portfolio.
Total SDLT due
Below is a breakdown of how the total amount of SDLT was calculated.
Up to £125k (Percentage rate 0%)
£ 0
Above £125k up to £250k (Percentage rate 2%)
£ 0
Above £250k and up to £925k (Percentage rate 5%)
£ 0
Above £925k and up to £1.5m (Percentage rate 10%)
£ 0
Above £1.5m (Percentage rate 12%)
£ 0
Up to £300k (Percentage rate 0%)
£ 0
Above £300k and up to £500k (Percentage rate 0%)
£ 0
| Living Room: | 11'0" x 10'4" (3.35m x 3.15m) Fitted carpet. Night storage heater. TV and telephone points. Sealed unit double glazed window to side. Folding door to bedroom. | |||
| Inner Hall: | Fitted carpet. Door to built- in airing cupboard housing hot water cylinder. Immersion heater. Door to: | |||
| Kitchen: | 8'3" x 5'6" (2.51m x 1.68m) Fitted with a range of base and wall units. Work surface with inset 4 burner electric hob and oven. Extractor hood over. Space for fridge. Plumbing for washing machine. Sealed unit double glazed window to front. | |||
| Bedroom: | 10'4" x 7'2" (3.15m x 2.18m) Fitted carpet. Night storage heater. TV and telephone point. Sealed unit double glazed patio door to side. | |||
| Bathroom: | Suite comprising panelled bath. Pedestal wash hand basin. Low level w.c. Fully tiled to bath area. Extractor fan. Electric wall heater. Light and shaver point. | |||
| Outside: | Brick paved with private parking to side of property.
Courtyard enclosed by panelled fencing. | |||
| Lease Details | 125 years from 1st September 1990 (97 years left) with 25% share of freehold. |
IMPORTANT NOTICE
Descriptions of the property are subjective and are used in good faith as an opinion and NOT as a statement of fact. Please make further specific enquires to ensure that our descriptions are likely to match any expectations you may have of the property. We have not tested any services, systems or appliances at this property. We strongly recommend that all the information we provide be verified by you on inspection, and by your Surveyor and Conveyancer.


